80 Hawthorne Avenue, Rittman, OH 44270
Local realty services provided by:ERA Real Solutions Realty

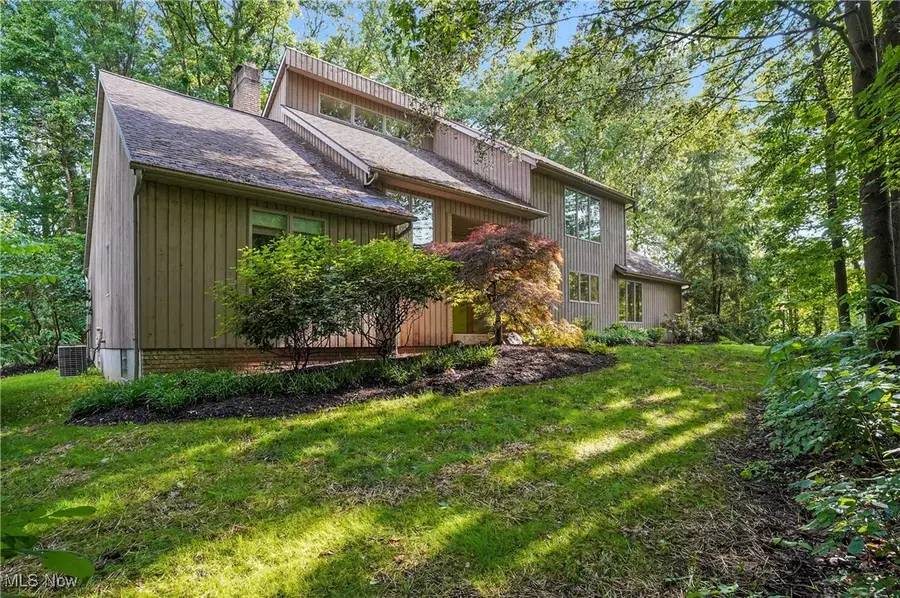

Listed by:linda page
Office:keller williams chervenic rlty
MLS#:5125848
Source:OH_NORMLS
Price summary
- Price:$355,000
- Price per sq. ft.:$144.25
About this home
Welcome to this stunning 1992 custom-built 3 bed 2 ½ bath home on a tranquil lot nestled in Rittman, Ohio. The “Small Town with a Big Heart”. Upon entering this home, you will fall in Love and feel the openness of the cathedral ceilings and the warmth of the sun shining through the two large sliding doors. The Livingroom features a beautiful granite fireplace that will warm up any cool evening. Walk out the double sliding doors to a lovely patio for your morning coffee and relax with the sounds from the small water feature. This home also offers formal and casual dining spaces. So many options! The kitchen is spacious with a view and great for entertaining with a breakfast bar, two pantries and a small desk area. Just off the kitchen you will find a hallway on to the ½ bath, laundry room and access to the garage. Enjoy the 3-season room leading to the beautifully landscaped back yard where you can grill, feel the nature around you and enjoy the outdoors indoors. There are two bedrooms, a full bath and linen closet also on the main floor. Upstairs there is vast loft sitting area overlooking the Livingroom, where you can rest and read your favorite book, along with a private owner’s suite featuring soaking tub, double vanity, walk in closet, and shower. This is something to see. The unfinished basement is a clean pallet for your imagination. The roof was replaced in 2020, All carpet on stairs was replaced and in Sunroom in 2024, new commercial grade laminate flooring throughout the home was installed in 2024. This stunning custom home comes with a one-year home warranty and could be yours today, call for your private showing and start making memories that will last a lifetime.
Contact an agent
Home facts
- Year built:1992
- Listing Id #:5125848
- Added:56 day(s) ago
- Updated:August 16, 2025 at 07:12 AM
Rooms and interior
- Bedrooms:3
- Total bathrooms:3
- Full bathrooms:2
- Half bathrooms:1
- Living area:2,461 sq. ft.
Heating and cooling
- Cooling:Central Air
- Heating:Fireplaces, Forced Air, Gas
Structure and exterior
- Roof:Asphalt, Fiberglass
- Year built:1992
- Building area:2,461 sq. ft.
- Lot area:0.54 Acres
Utilities
- Water:Public
- Sewer:Public Sewer
Finances and disclosures
- Price:$355,000
- Price per sq. ft.:$144.25
- Tax amount:$6,074 (2024)
New listings near 80 Hawthorne Avenue
- New
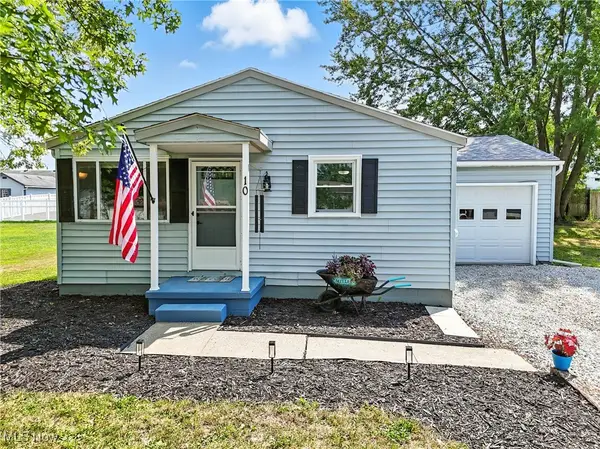 $195,000Active3 beds 1 baths1,464 sq. ft.
$195,000Active3 beds 1 baths1,464 sq. ft.10 Windsor Mews, Rittman, OH 44270
MLS# 5148299Listed by: RE/MAX SHOWCASE  $189,900Pending4 beds 2 baths1,350 sq. ft.
$189,900Pending4 beds 2 baths1,350 sq. ft.`124 N Fourth Street, Rittman, OH 44270
MLS# 5145582Listed by: THE MILTON CORPORATION $163,000Active1 beds 1 baths1,560 sq. ft.
$163,000Active1 beds 1 baths1,560 sq. ft.16 S State Street, Rittman, OH 44270
MLS# 5144156Listed by: KELLER WILLIAMS LEGACY GROUP REALTY $98,765Pending4 beds 2 baths2,352 sq. ft.
$98,765Pending4 beds 2 baths2,352 sq. ft.52 Salt Street, Rittman, OH 44270
MLS# 5143593Listed by: CENTURY 21 HOMESTAR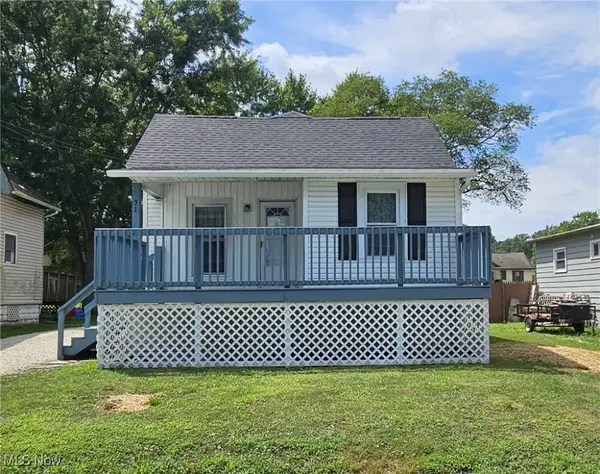 $134,900Pending3 beds 1 baths774 sq. ft.
$134,900Pending3 beds 1 baths774 sq. ft.51 N Seneca Street, Rittman, OH 44270
MLS# 5143637Listed by: WADSWORTH REAL ESTATE INC. $167,000Pending2 beds 1 baths816 sq. ft.
$167,000Pending2 beds 1 baths816 sq. ft.57 Strawberry Hill, Rittman, OH 44270
MLS# 5143330Listed by: FIND HOME REALTY- Open Sun, 2 to 3:30pm
 $279,900Active4 beds 2 baths
$279,900Active4 beds 2 baths464 W Sunset Drive, Rittman, OH 44270
MLS# 5130147Listed by: KELLER WILLIAMS ELEVATE 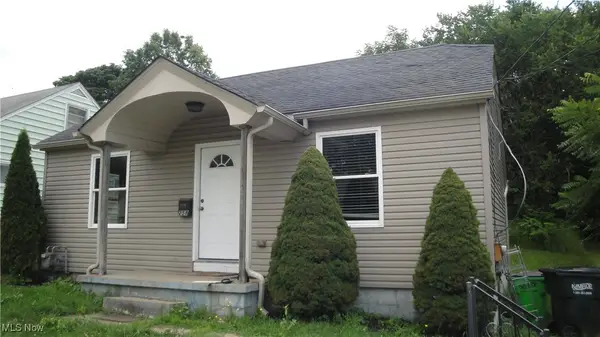 $133,900Active2 beds 1 baths
$133,900Active2 beds 1 baths258 Industrial, Rittman, OH 44270
MLS# 5141288Listed by: CAROL BROWN REALTY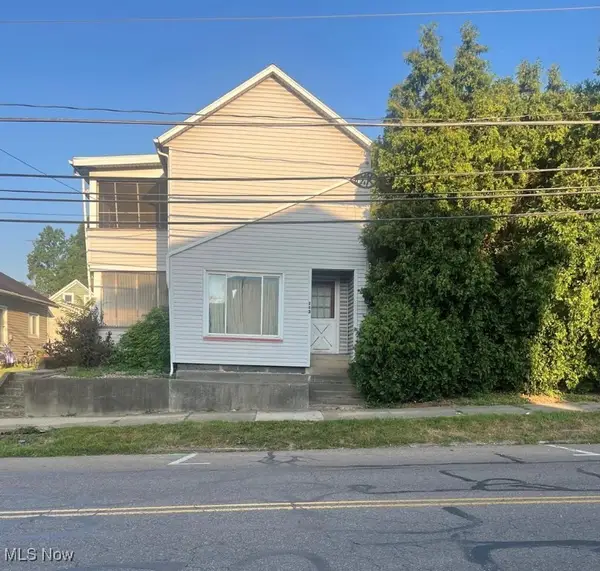 $170,000Active5 beds 2 baths2,084 sq. ft.
$170,000Active5 beds 2 baths2,084 sq. ft.143 S Main, Rittman, OH 44270
MLS# 5139994Listed by: HOME EQUITY REALTY GROUP $230,000Pending4 beds 2 baths1,248 sq. ft.
$230,000Pending4 beds 2 baths1,248 sq. ft.100 N Third Street, Rittman, OH 44270
MLS# 5139168Listed by: KELLER WILLIAMS CHERVENIC RLTY
