4501 Strathaven Drive, Riverside, OH 45424
Local realty services provided by:ERA Petkus Weiss
4501 Strathaven Drive,Riverside, OH 45424
$290,000
- 4 Beds
- 3 Baths
- 2,016 sq. ft.
- Single family
- Pending
Listed by:jennifer dietrich(937) 298-6000
Office:irongate inc.
MLS#:942333
Source:OH_DABR
Price summary
- Price:$290,000
- Price per sq. ft.:$143.85
- Monthly HOA dues:$34.58
About this home
Welcome to a home where comfort, style, and thoughtful details come together seamlessly. This beautifully kept 4-bedroom residence offers features you never knew you needed, yet won't want to live without. Enjoy the security of whole-home surge protection and the peace of mind that comes with a premium I-Spring whole home water filtration system. At the heart of the home, the kitchen shines with a spacious island and a charming coffee bar, making it both functional and inviting. The adjoining living room features a wood burning fireplace and a stunning library bookcase that conveys with the home, adding character and warmth to the space.
Throughout the home you will find brand-new windows with heat reflective tinting for energy efficiency and built in privacy. The spacious bedrooms provide a retreat of their own, offering plenty of room for family, guests or a dedicated home office. Then step outside to enjoy the large deck overlooking a tree-lined backyard, the perfect backdrop for summer cookouts, morning coffee, or simply unwinding in your own private oasis. The HOA community offers pools, a garden center, soccer fields, basketball court and playgrounds! Not to mention you are just minutes away from WPAFB, Dayton's most treasured MetroParks, and endless options for shopping and dining. Homes with this combination of upgrades and setting are rare. Don't miss your chance to call it your own. Schedule a private showing today!
Additional upgrades include 2022 New Owens Corning duration shingle roof system, KP Dakota siding and custom aluminum along eves, rakes, and windows. New gas furnace and AC system 2023. Note Fireplace has not been used/inspected by current owners.
Contact an agent
Home facts
- Year built:1974
- Listing ID #:942333
- Added:29 day(s) ago
- Updated:September 28, 2025 at 07:17 AM
Rooms and interior
- Bedrooms:4
- Total bathrooms:3
- Full bathrooms:2
- Half bathrooms:1
- Living area:2,016 sq. ft.
Heating and cooling
- Heating:Electric
Structure and exterior
- Year built:1974
- Building area:2,016 sq. ft.
- Lot area:0.24 Acres
Finances and disclosures
- Price:$290,000
- Price per sq. ft.:$143.85
New listings near 4501 Strathaven Drive
- New
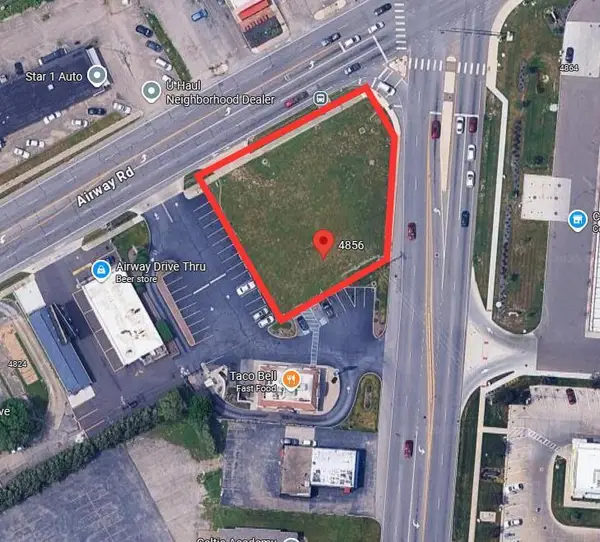 $750,000Active0.54 Acres
$750,000Active0.54 Acres4856 Airway Road, Dayton, OH 45431
MLS# 225036688Listed by: KELLER WILLIAMS GREATER COLS - Open Sun, 1am to 4pmNew
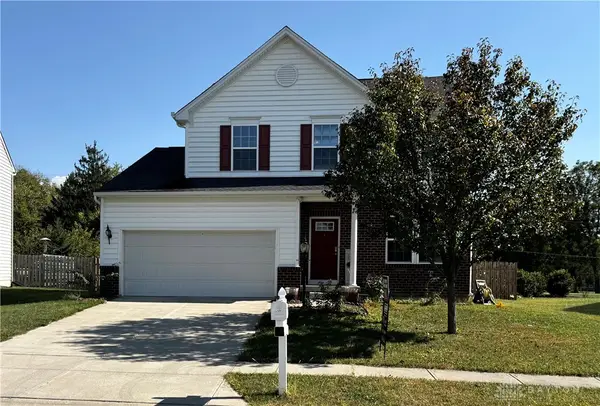 $350,000Active4 beds 4 baths2,112 sq. ft.
$350,000Active4 beds 4 baths2,112 sq. ft.512 Reading Road, Dayton, OH 45404
MLS# 944404Listed by: HOWARD HANNA REAL ESTATE SERV - New
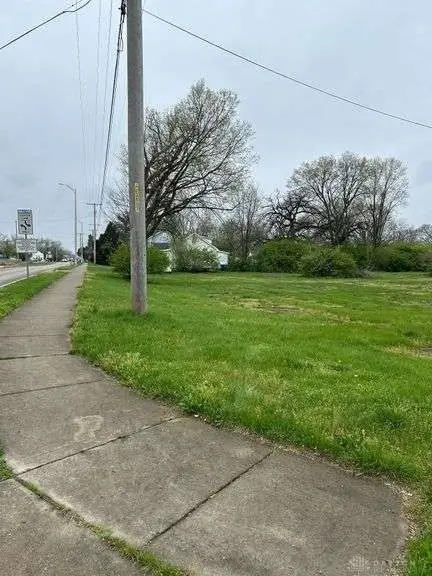 $5,000Active0.17 Acres
$5,000Active0.17 Acres2249 Valley Pike, Dayton, OH 45404
MLS# 944354Listed by: AGORA'S MAXXED OUT REALTY - New
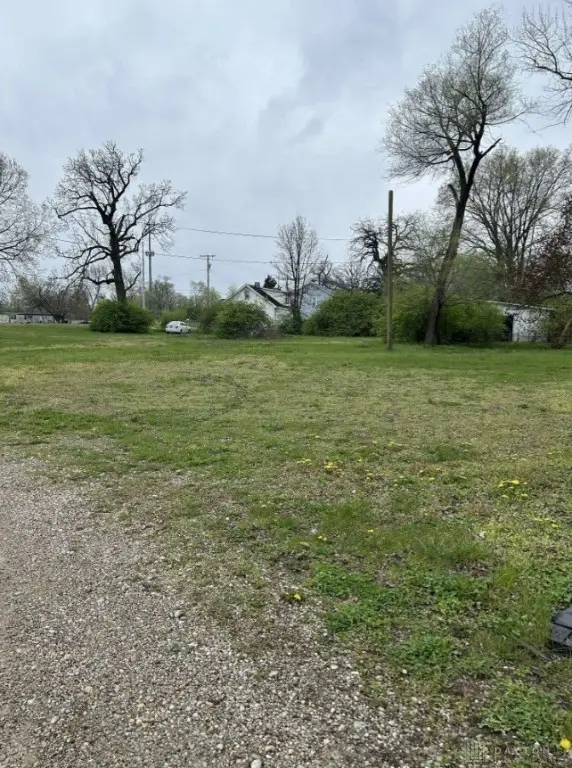 $5,000Active0.14 Acres
$5,000Active0.14 Acres2249 - Valley Pike, Dayton, OH 45404
MLS# 944356Listed by: AGORA'S MAXXED OUT REALTY - New
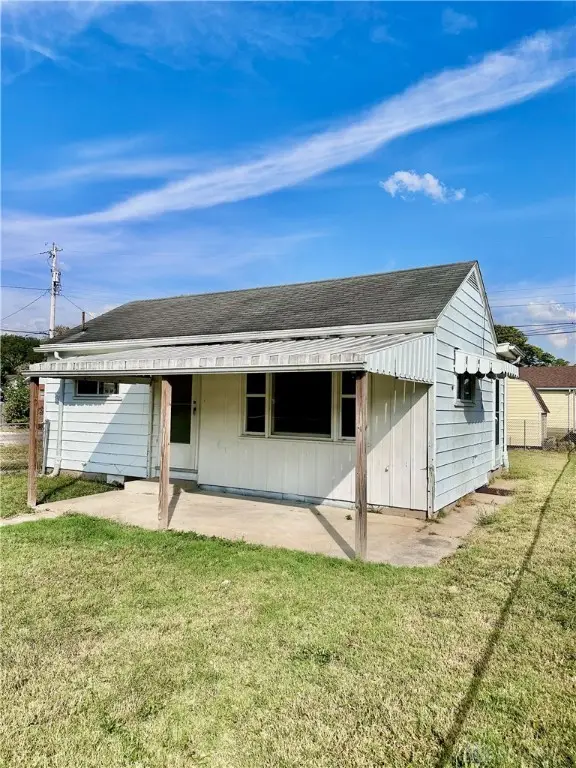 $134,900Active2 beds 1 baths956 sq. ft.
$134,900Active2 beds 1 baths956 sq. ft.518 Tyron Avenue, Dayton, OH 45404
MLS# 944329Listed by: AGORA'S MAXXED OUT REALTY - New
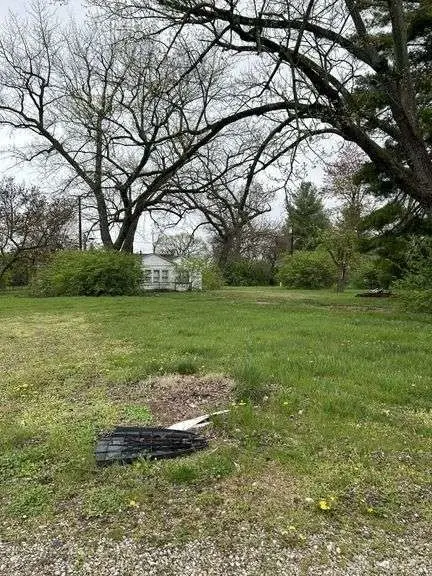 $5,000Active0.14 Acres
$5,000Active0.14 Acres2249 Prince Albert Boulevard, Dayton, OH 45404
MLS# 944335Listed by: AGORA'S MAXXED OUT REALTY - New
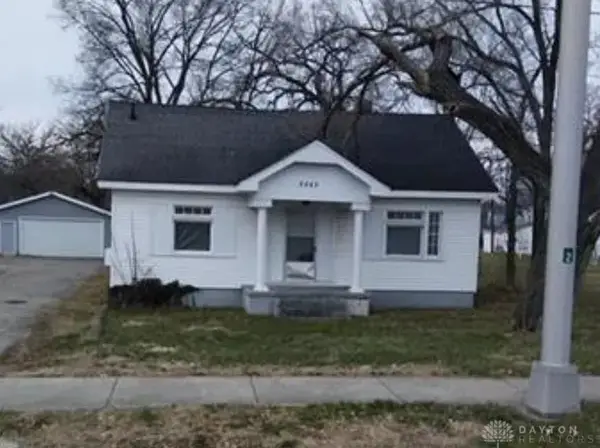 $150,000Active3 beds 2 baths868 sq. ft.
$150,000Active3 beds 2 baths868 sq. ft.2245 Valley Pike, Dayton, OH 45404
MLS# 944289Listed by: AGORA'S MAXXED OUT REALTY - New
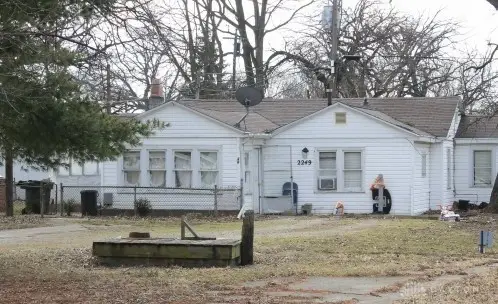 $25,000Active3 beds 1 baths1,292 sq. ft.
$25,000Active3 beds 1 baths1,292 sq. ft.2249 Prince Albert Boulevard, Dayton, OH 45404
MLS# 944295Listed by: AGORA'S MAXXED OUT REALTY - New
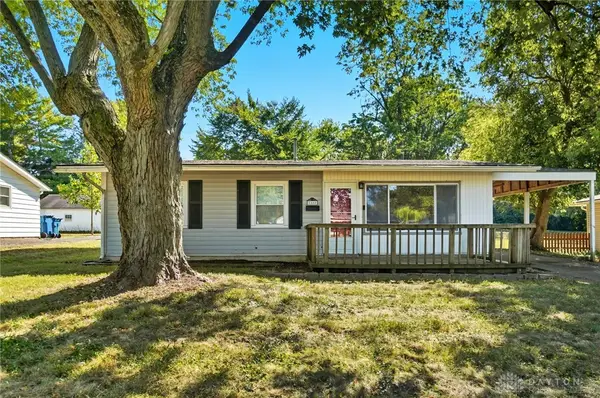 $220,000Active3 beds 1 baths925 sq. ft.
$220,000Active3 beds 1 baths925 sq. ft.5588 Sharp Road, Dayton, OH 45432
MLS# 943970Listed by: COLDWELL BANKER HERITAGE - Open Sun, 12:30 to 2pmNew
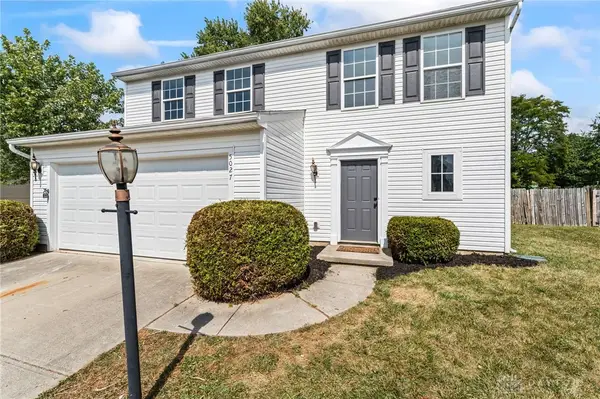 $284,900Active3 beds 3 baths1,764 sq. ft.
$284,900Active3 beds 3 baths1,764 sq. ft.5027 Katherine Court, Dayton, OH 45424
MLS# 943882Listed by: LUMA REALTY
