1531 Lake Crest Drive, Roaming Shores, OH 44084
Local realty services provided by:ERA Real Solutions Realty
Listed by: raegan hagerdon
Office: assured real estate
MLS#:5172248
Source:OH_NORMLS
Price summary
- Price:$830,000
- Price per sq. ft.:$237.82
- Monthly HOA dues:$103.83
About this home
Welcome to this phenomenal, completely remodeled lakefront ranch—where luxury, comfort, and breathtaking views come together in one stunning package.
Step inside the impressive open foyer and into a bright, open-concept living space designed to maximize the panoramic views of the main lake. The gorgeous kitchen features quartz countertops, a large island, and a spacious dining area that flows seamlessly into the living room—perfect for entertaining or relaxing while overlooking the water.
Sliding doors lead to an expansive three-tiered deck with stairs down to the seawall and private dock, complete with a pontoon lift, speed boat lift, and jet docks. Located on one of the widest and most desirable parts of the lake, this home offers unforgettable sunsets year-round.
The split floor plan includes a luxurious master suite with lake views, double sinks, and a beautifully tiled walk-in shower. On the opposite side of the home, you'll find three additional large bedrooms, a full bath, and a convenient laundry room.
An open staircase leads to the finished basement, featuring a spacious family room, pool table area, and another full bath—ideal for guests or game nights. A two-car attached garage completes the package.
Everything in this home is brand new—simply move in and start enjoying lakefront living at its finest.
Contact an agent
Home facts
- Year built:1990
- Listing ID #:5172248
- Added:52 day(s) ago
- Updated:January 09, 2026 at 03:11 PM
Rooms and interior
- Bedrooms:4
- Total bathrooms:3
- Full bathrooms:3
- Living area:3,490 sq. ft.
Heating and cooling
- Cooling:Central Air
- Heating:Forced Air, Gas
Structure and exterior
- Roof:Asphalt, Fiberglass
- Year built:1990
- Building area:3,490 sq. ft.
- Lot area:0.34 Acres
Utilities
- Water:Public
- Sewer:Public Sewer
Finances and disclosures
- Price:$830,000
- Price per sq. ft.:$237.82
- Tax amount:$5,753 (2024)
New listings near 1531 Lake Crest Drive
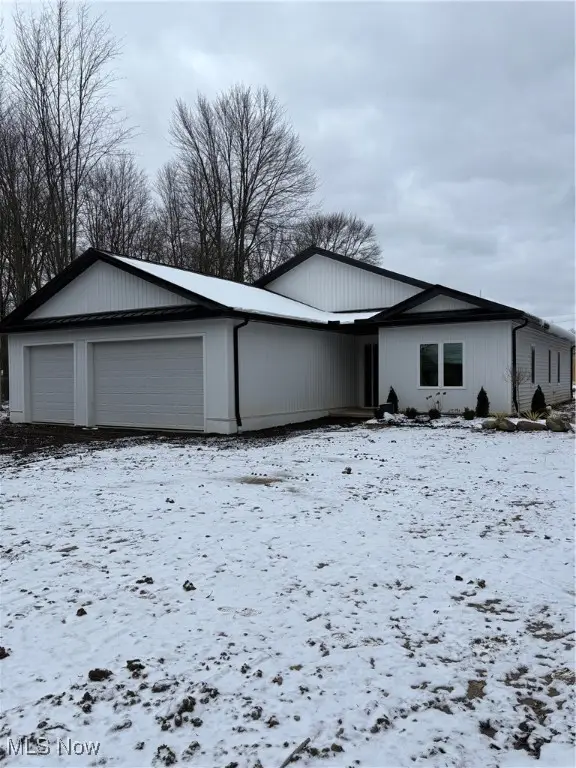 $399,000Active3 beds 3 baths
$399,000Active3 beds 3 baths574 & 573 Thrush Drive, Roaming Shores, OH 44084
MLS# 5175156Listed by: THE SHORES REALTY CO.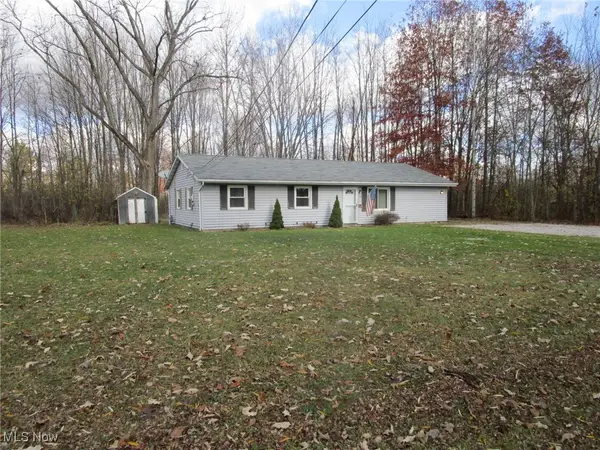 $189,000Pending3 beds 2 baths1,400 sq. ft.
$189,000Pending3 beds 2 baths1,400 sq. ft.214 Ashtabula Point, Roaming Shores, OH 44084
MLS# 5172805Listed by: ASSURED REAL ESTATE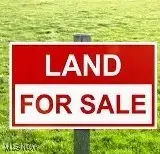 $4,000Active0.23 Acres
$4,000Active0.23 Acres437 Marina Drive, Roaming Shores, OH 44084
MLS# 5172713Listed by: HOMESMART REAL ESTATE MOMENTUM LLC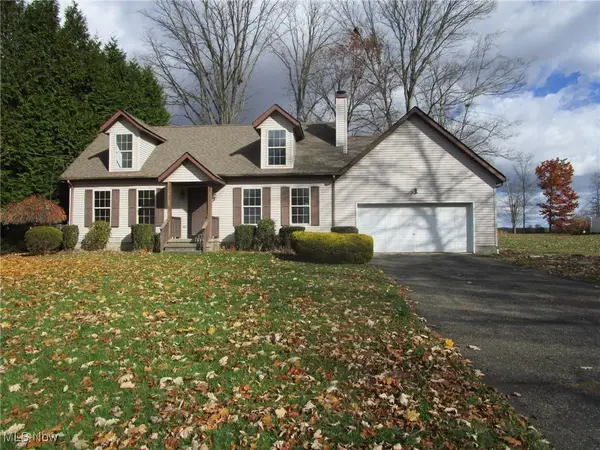 $294,000Active3 beds 3 baths1,608 sq. ft.
$294,000Active3 beds 3 baths1,608 sq. ft.1356 Lake Vue Drive, Rome, OH 44085
MLS# 5172381Listed by: ASSURED REAL ESTATE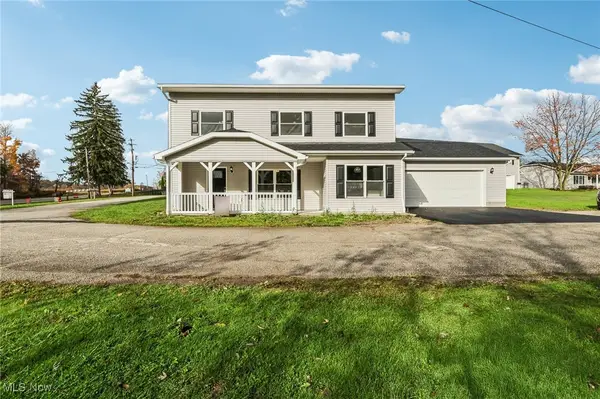 $287,777Active4 beds 3 baths1,648 sq. ft.
$287,777Active4 beds 3 baths1,648 sq. ft.1873 Us Highway 6 #C, Roaming Shores, OH 44085
MLS# 5167658Listed by: HOMESMART REAL ESTATE MOMENTUM LLC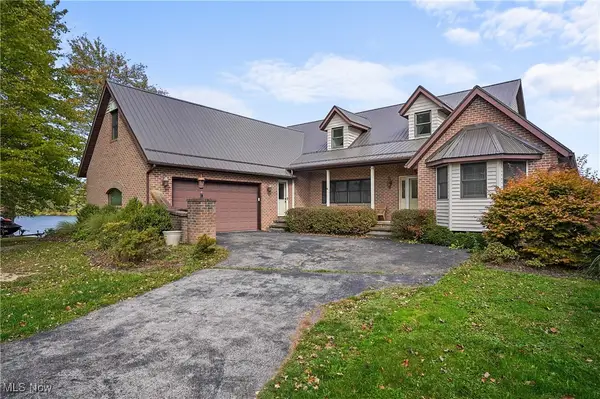 $699,900Active5 beds 5 baths4,782 sq. ft.
$699,900Active5 beds 5 baths4,782 sq. ft.410 Geneva Point, Roaming Shores, OH 44084
MLS# 5165233Listed by: THE AGENCY CLEVELAND NORTHCOAST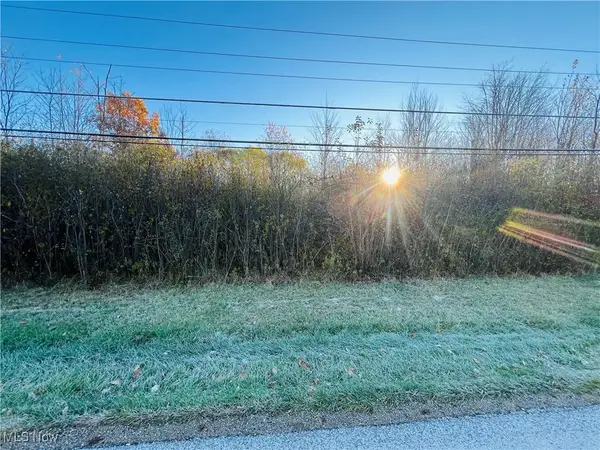 $7,500Active0.37 Acres
$7,500Active0.37 Acres371 Rome Rock Creek Road, Roaming Shores, OH 44084
MLS# 5167511Listed by: HOMESMART REAL ESTATE MOMENTUM LLC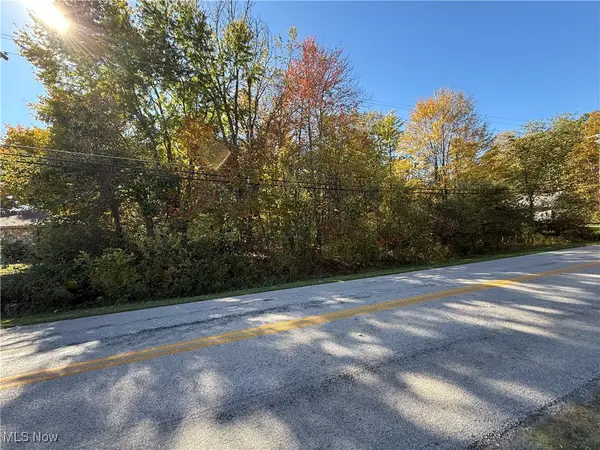 $17,000Active0.56 Acres
$17,000Active0.56 AcresRome Rock Creek Road, Roaming Shores, OH 44084
MLS# 5166696Listed by: PLATINUM REAL ESTATE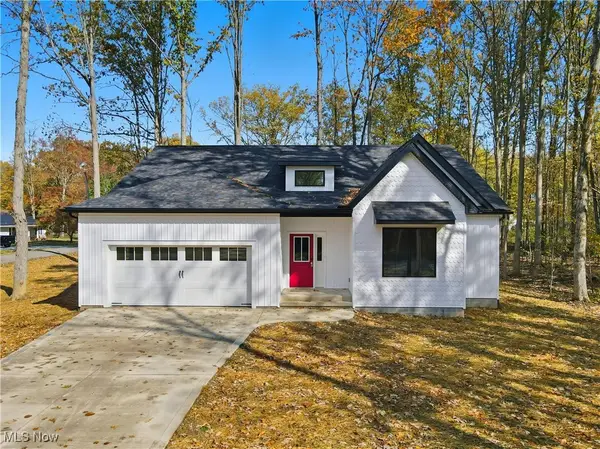 $429,000Active3 beds 3 baths1,800 sq. ft.
$429,000Active3 beds 3 baths1,800 sq. ft.603 Oriole Drive, Roaming Shores, OH 44084
MLS# 5166081Listed by: ASSURED REAL ESTATE
