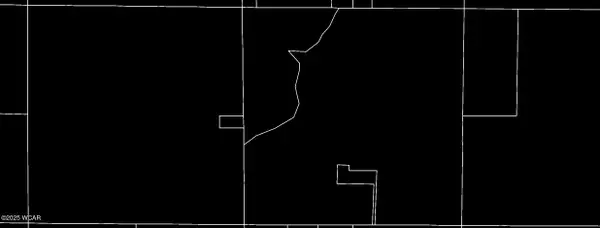11164 Erastus Durbin Road, Rockford, OH 45882
Local realty services provided by:ERA Geyer Noakes Realty Group
11164 Erastus Durbin Road,Rockford, OH 45882
$1,230,000
- 5 Beds
- 6 Baths
- 6,500 sq. ft.
- Single family
- Active
Listed by: brandi wagner
Office: master key realty
MLS#:306327
Source:OH_WCAR
Price summary
- Price:$1,230,000
- Price per sq. ft.:$189.23
About this home
STUNNING AND SECLUDED, this Tuscan/Mediterranean inspired villa is BREATHTAKING. Mature trees provide a lovely canopy as you drive on to the property, which consists of 17 acres of woods and a creek. Every detail of the floor plan is thoughtfully designed for family living and entertaining. The gourmet kitchen features a double oven, Five Star gourmet range, and pot filler with a beautiful cherry island. The cherry custom woodwork includes the beautiful wall of pocket doors to the family room, overlooking the in ground pool. The foyer is magnificent and opens in to the dining area and the family room. The separately constructed master suite features slate and granite in the master bath, and a shower beyond your imagination! The upstairs features another 4 bedrooms with 3 baths, one being a Jack and Jill plan. There is a 17' ceiling, surrounded by windows for natural light, in the upstairs family area. If you want to slip away, and read, just go to the tower, and relax as you overlook the property. The ICF construction begins at 16' at the foundation, with the reading tower being 12' to the top. The clay tile roof is reclaimed from Union Station in Chicago. Don't miss this pristine property!
Contact an agent
Home facts
- Year built:2009
- Listing ID #:306327
- Added:327 day(s) ago
- Updated:January 15, 2026 at 04:08 PM
Rooms and interior
- Bedrooms:5
- Total bathrooms:6
- Full bathrooms:4
- Half bathrooms:2
- Living area:6,500 sq. ft.
Heating and cooling
- Cooling:Central Air
- Heating:Geothermal, Propane
Structure and exterior
- Year built:2009
- Building area:6,500 sq. ft.
Utilities
- Water:Well
Finances and disclosures
- Price:$1,230,000
- Price per sq. ft.:$189.23
- Tax amount:$9,632


