18500 Edgewood Drive, Rocky River, OH 44116
Local realty services provided by:ERA Geyer Noakes Realty Group
18500 Edgewood Drive,Rocky River, OH 44116
$799,000
- 3 Beds
- 2 Baths
- 1,770 sq. ft.
- Single family
- Active
Listed by: doug george
Office: howard hanna - amherst
MLS#:20254511
Source:OH_FMLS
Price summary
- Price:$799,000
- Price per sq. ft.:$451.41
About this home
Perched above the stunning Cleveland Metroparks Valley, this all-brick and stone home combines timeless craftsmanship with beautiful modern updates. Gorgeous hardwood floors flow throughout bright, open spaces filled with natural light from large windows overlooking the breathtaking valley below. The high-end kitchen features quartz countertops, hi-end appliances, and a layout designed for both cooking and gathering. Upstairs, every bedroom offers serene views of the hillside, including a one-of-a-kind room highlighted by a turret that feels straight out of a storybook. The master suite is truly special, featuring three panoramic views of the Metroparks Valley that change beautifully with the seasons. A stand alone laundry room adds everyday convenience, while the walkout basement opens to a stunning stone and paver patio perfect for entertaining or quiet mornings surrounded by nature. A graceful walk-up deck from the patio completes this remarkable outdoor space. This is a once-in-a-lifetime opportunity to own a beautifully updated home overlooking one of Cleveland's most picturesque natural settings. Accepting offers through Sunday 11/23 at 4:00pm.
Contact an agent
Home facts
- Year built:1952
- Listing ID #:20254511
- Added:53 day(s) ago
- Updated:January 11, 2026 at 05:52 AM
Rooms and interior
- Bedrooms:3
- Total bathrooms:2
- Full bathrooms:1
- Half bathrooms:1
- Living area:1,770 sq. ft.
Heating and cooling
- Cooling:Central Air
- Heating:Forced Air, Gas
Structure and exterior
- Roof:Asphalt, Fiberglass
- Year built:1952
- Building area:1,770 sq. ft.
- Lot area:0.17 Acres
Utilities
- Water:Public
- Sewer:Public Sewer
Finances and disclosures
- Price:$799,000
- Price per sq. ft.:$451.41
- Tax amount:$10,172
New listings near 18500 Edgewood Drive
- Open Sun, 11am to 1pmNew
 $360,000Active3 beds 3 baths2,839 sq. ft.
$360,000Active3 beds 3 baths2,839 sq. ft.1219 Harwich Court, Rocky River, OH 44116
MLS# 5167993Listed by: KELLER WILLIAMS CITYWIDE  $270,000Pending3 beds 3 baths2,356 sq. ft.
$270,000Pending3 beds 3 baths2,356 sq. ft.1071 Orchard Park Drive, Rocky River, OH 44116
MLS# 5177234Listed by: BERKSHIRE HATHAWAY HOMESERVICES PROFESSIONAL REALTY- New
 $849,900Active4 beds 4 baths3,702 sq. ft.
$849,900Active4 beds 4 baths3,702 sq. ft.3350 Fairhill Drive, Rocky River, OH 44116
MLS# 5179282Listed by: REAL ESTATE QUEST, INC. - New
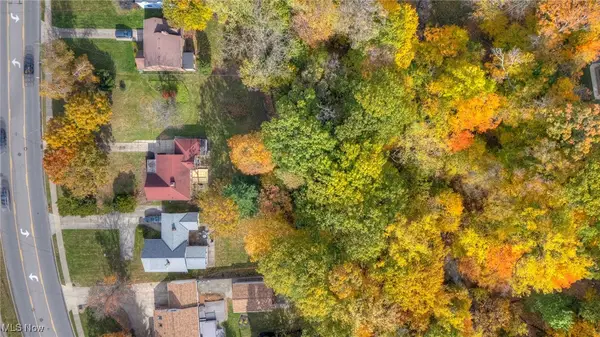 $99,999Active0.36 Acres
$99,999Active0.36 AcresWooster Road, Rocky River, OH 44116
MLS# 5178923Listed by: RE/MAX CROSSROADS PROPERTIES 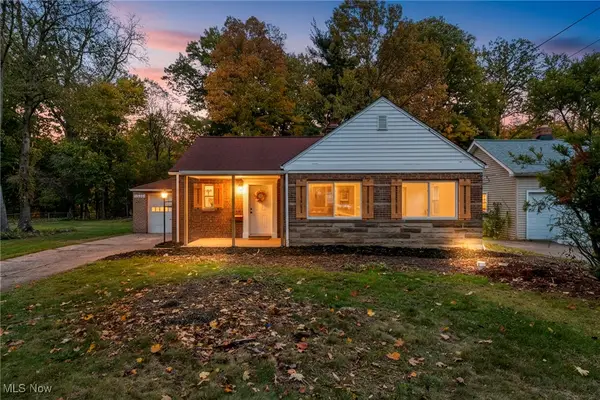 $349,999Pending4 beds 2 baths1,650 sq. ft.
$349,999Pending4 beds 2 baths1,650 sq. ft.3457 Wooster Road, Rocky River, OH 44116
MLS# 5178995Listed by: RE/MAX CROSSROADS PROPERTIES $380,000Active3 beds 2 baths
$380,000Active3 beds 2 baths2745 Wagar Road, Rocky River, OH 44116
MLS# 5178557Listed by: RUSSELL REAL ESTATE SERVICES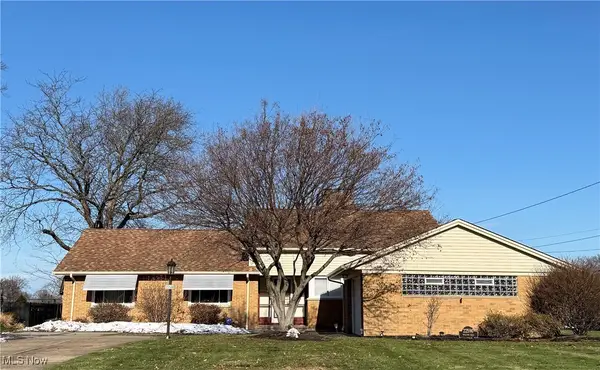 $446,900Pending4 beds 3 baths2,236 sq. ft.
$446,900Pending4 beds 3 baths2,236 sq. ft.22590 Hilliard Boulevard, Rocky River, OH 44116
MLS# 5176684Listed by: KELLER WILLIAMS CITYWIDE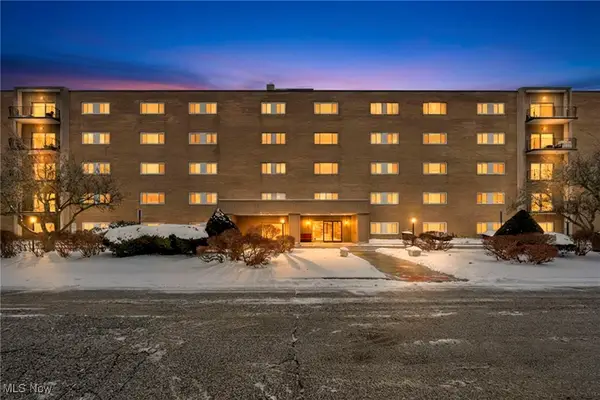 $92,000Active1 beds 1 baths783 sq. ft.
$92,000Active1 beds 1 baths783 sq. ft.20333 Detroit Road #406, Rocky River, OH 44116
MLS# 5177370Listed by: EXP REALTY, LLC.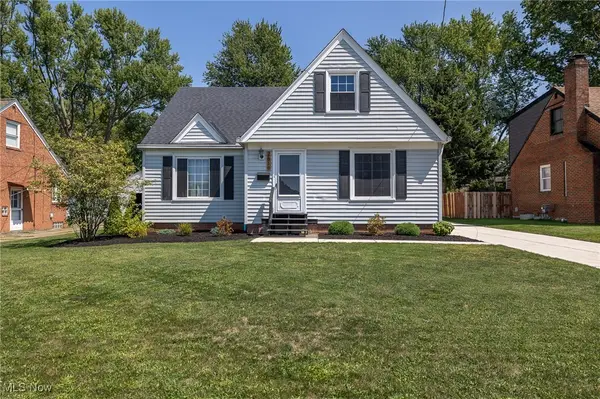 $354,900Pending3 beds 2 baths1,647 sq. ft.
$354,900Pending3 beds 2 baths1,647 sq. ft.2619 Northview Road, Rocky River, OH 44116
MLS# 5176972Listed by: EXP REALTY, LLC.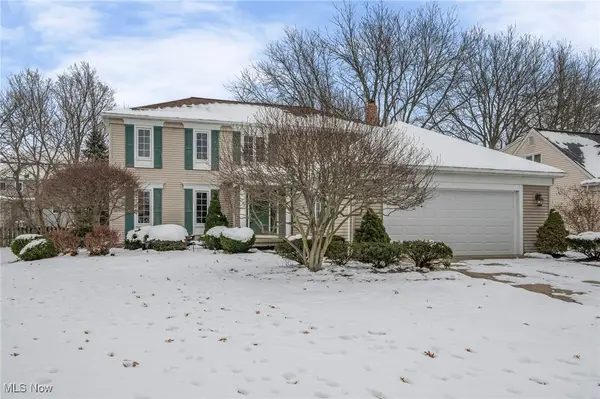 $530,000Active4 beds 3 baths3,098 sq. ft.
$530,000Active4 beds 3 baths3,098 sq. ft.3733 River Lane, Rocky River, OH 44116
MLS# 5176611Listed by: CUTLER REAL ESTATE
