19486 Frazier Drive, Rocky River, OH 44116
Local realty services provided by:ERA Real Solutions Realty
19486 Frazier Drive,Rocky River, OH 44116
$4,750,000
- 5 Beds
- 6 Baths
- 8,658 sq. ft.
- Single family
- Active
Listed by: terry young
Office: keller williams greater metropolitan
MLS#:5099992
Source:OH_NORMLS
Price summary
- Price:$4,750,000
- Price per sq. ft.:$548.63
Contact an agent
Home facts
- Year built:2008
- Listing ID #:5099992
- Added:265 day(s) ago
- Updated:December 30, 2025 at 10:43 PM
Rooms and interior
- Bedrooms:5
- Total bathrooms:6
- Full bathrooms:5
- Half bathrooms:1
- Living area:8,658 sq. ft.
Heating and cooling
- Cooling:Central Air
- Heating:Forced Air
Structure and exterior
- Roof:Asphalt, Shingle
- Year built:2008
- Building area:8,658 sq. ft.
- Lot area:0.81 Acres
Utilities
- Water:Public
- Sewer:Public Sewer
Finances and disclosures
- Price:$4,750,000
- Price per sq. ft.:$548.63
- Tax amount:$73,371 (2024)
New listings near 19486 Frazier Drive
- New
 $380,000Active3 beds 2 baths
$380,000Active3 beds 2 baths2745 Wagar Road, Rocky River, OH 44116
MLS# 5178557Listed by: RUSSELL REAL ESTATE SERVICES 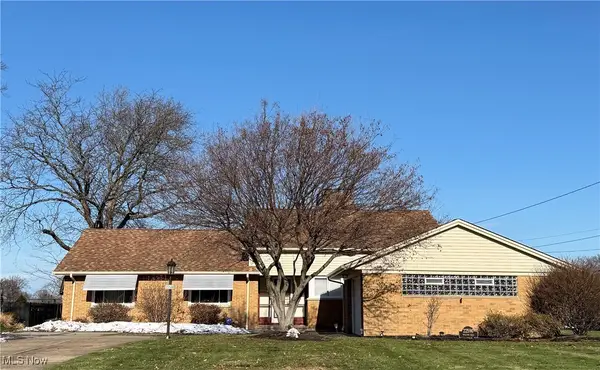 $446,900Pending4 beds 3 baths2,236 sq. ft.
$446,900Pending4 beds 3 baths2,236 sq. ft.22590 Hilliard Boulevard, Rocky River, OH 44116
MLS# 5176684Listed by: KELLER WILLIAMS CITYWIDE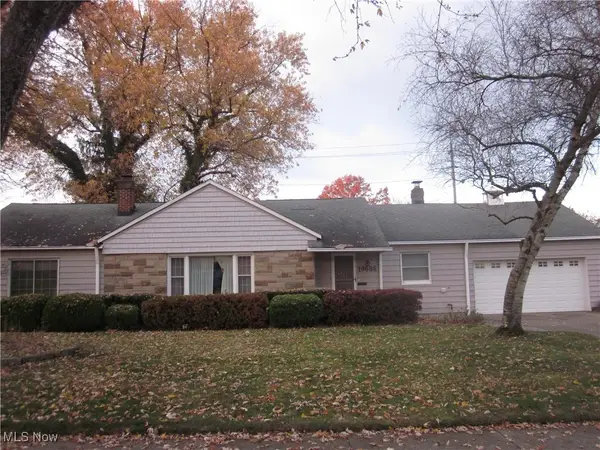 $389,900Active3 beds 2 baths1,980 sq. ft.
$389,900Active3 beds 2 baths1,980 sq. ft.19686 Westover Avenue, Rocky River, OH 44116
MLS# 5178018Listed by: REALTY PROFESSIONALS, INC.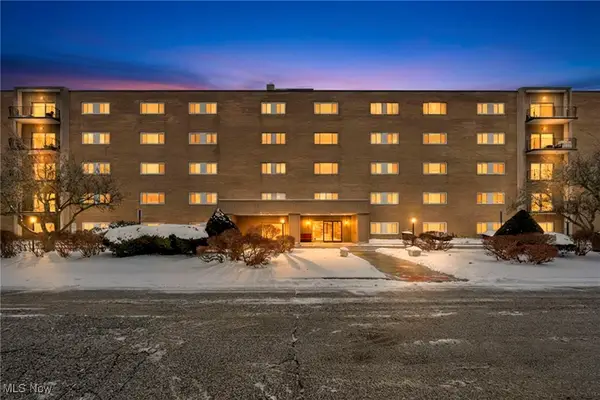 $92,000Active1 beds 1 baths783 sq. ft.
$92,000Active1 beds 1 baths783 sq. ft.20333 Detroit Road #406, Rocky River, OH 44116
MLS# 5177370Listed by: EXP REALTY, LLC.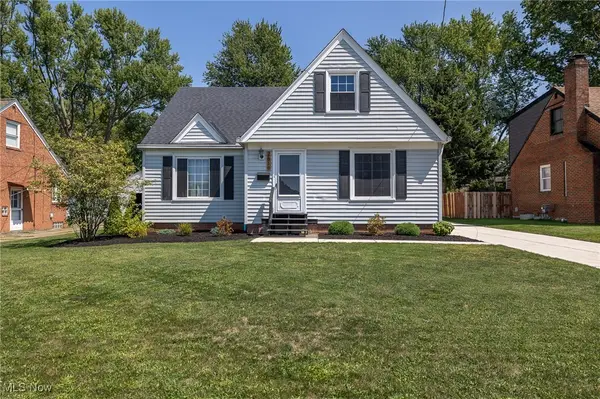 $354,900Pending3 beds 2 baths1,647 sq. ft.
$354,900Pending3 beds 2 baths1,647 sq. ft.2619 Northview Road, Rocky River, OH 44116
MLS# 5176972Listed by: EXP REALTY, LLC.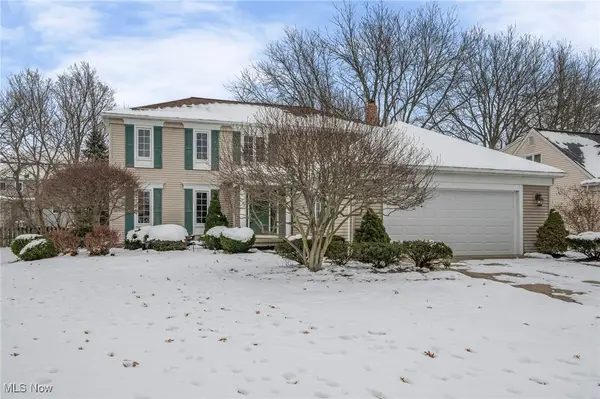 $530,000Active4 beds 3 baths3,098 sq. ft.
$530,000Active4 beds 3 baths3,098 sq. ft.3733 River Lane, Rocky River, OH 44116
MLS# 5176611Listed by: CUTLER REAL ESTATE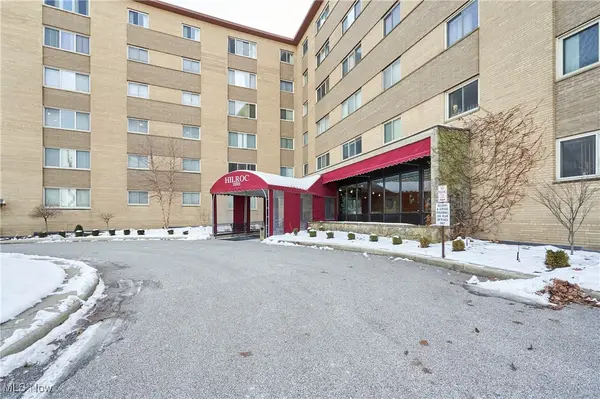 $150,000Active2 beds 1 baths860 sq. ft.
$150,000Active2 beds 1 baths860 sq. ft.18501 Hilliard Boulevard, Rocky River, OH 44116
MLS# 5176657Listed by: COLDWELL BANKER SCHMIDT REALTY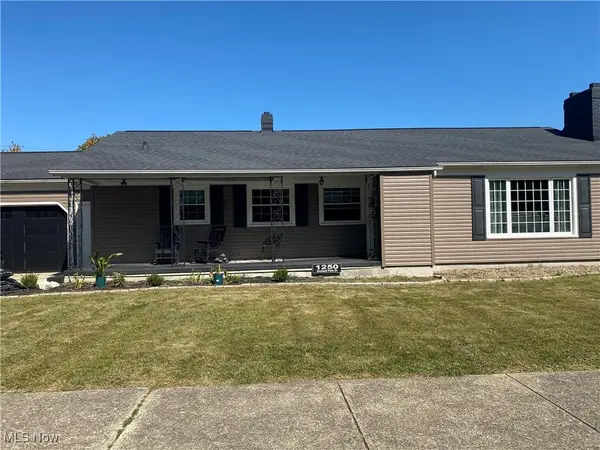 $385,000Active4 beds 2 baths2,920 sq. ft.
$385,000Active4 beds 2 baths2,920 sq. ft.1250 Orchard Park Drive, Rocky River, OH 44116
MLS# 5176237Listed by: MCDOWELL HOMES REAL ESTATE SERVICES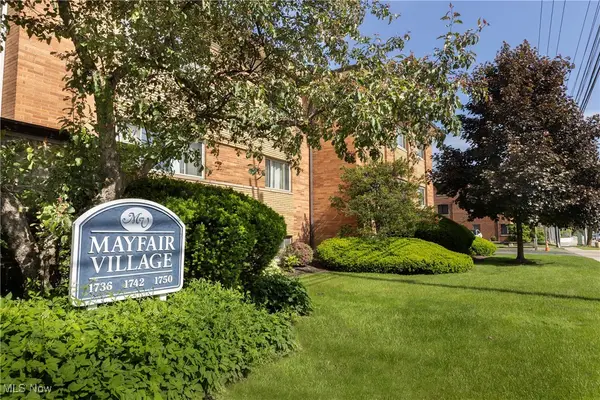 $139,900Pending2 beds 2 baths1,065 sq. ft.
$139,900Pending2 beds 2 baths1,065 sq. ft.1742 Wagar Road #104, Rocky River, OH 44116
MLS# 5173115Listed by: RE/MAX CROSSROADS PROPERTIES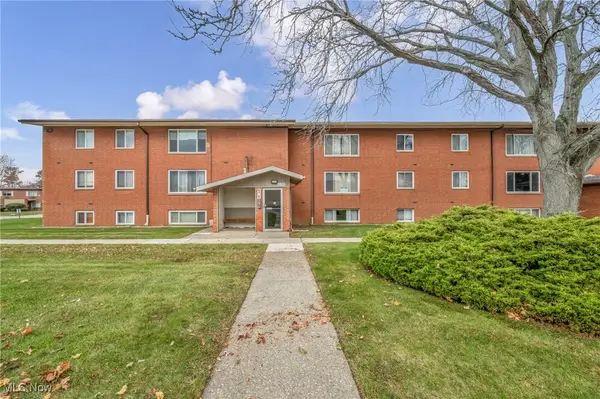 $119,000Active2 beds 2 baths902 sq. ft.
$119,000Active2 beds 2 baths902 sq. ft.21999 River Oaks Drive #F3, Rocky River, OH 44116
MLS# 5173304Listed by: RE/MAX CROSSROADS PROPERTIES
