2743 W Asplin Drive, Rocky River, OH 44116
Local realty services provided by:ERA Real Solutions Realty
Listed by: jane c vitou
Office: keller williams citywide
MLS#:5137622
Source:OH_NORMLS
Price summary
- Price:$524,900
- Price per sq. ft.:$188.27
About this home
Welcome to 2743 W Asplin, a contemporary colonial that is absolutely move-in ready. A welcoming front porch greets you and leads you in to the open concept first floor. A large living room overlooking the front of the house is highlighted by a beamed ceiling. The eat-in kitchen features granite counters, SS appliances, a huge walk-in pantry and a wood burning fireplace. A home office and a half bath round out the first floor. Upstairs you'll find a large primary bedroom with ensuite, three additional bedrooms and an additional full bath. The basement features a large living area along with plenty of storage. The house has been fully waterproofed and a radon mitigation system is in place. The large yard has been newly landscaped and features a paver patio, custom landscaping and invisible fencing. Updates include newer roof and windows, all new flooring on first floor, new lighting in all bedrooms, remodeled half bath, new flooring in basement, painting throughout, new washer, dryer and dishwasher (2024). Ideally located in a wonderful Rocky River neighborhood, this home is a bike ride away from the RR Civic Center, outdoor pool and ice rink. Also close to all Rocky River's best shopping and dining as well as RR's award winning schools - this is the house you've been waiting for!
Contact an agent
Home facts
- Year built:1964
- Listing ID #:5137622
- Added:131 day(s) ago
- Updated:November 18, 2025 at 04:56 PM
Rooms and interior
- Bedrooms:4
- Total bathrooms:3
- Full bathrooms:2
- Half bathrooms:1
- Living area:2,788 sq. ft.
Heating and cooling
- Cooling:Central Air
- Heating:Forced Air, Gas, Hot Water, Steam
Structure and exterior
- Roof:Asphalt, Fiberglass
- Year built:1964
- Building area:2,788 sq. ft.
- Lot area:0.28 Acres
Utilities
- Water:Public
- Sewer:Public Sewer
Finances and disclosures
- Price:$524,900
- Price per sq. ft.:$188.27
- Tax amount:$8,534 (2024)
New listings near 2743 W Asplin Drive
- New
 $320,000Active2 beds 3 baths1,778 sq. ft.
$320,000Active2 beds 3 baths1,778 sq. ft.121 Cliffside Commons, Rocky River, OH 44116
MLS# 5169081Listed by: KELLER WILLIAMS GREATER METROPOLITAN - New
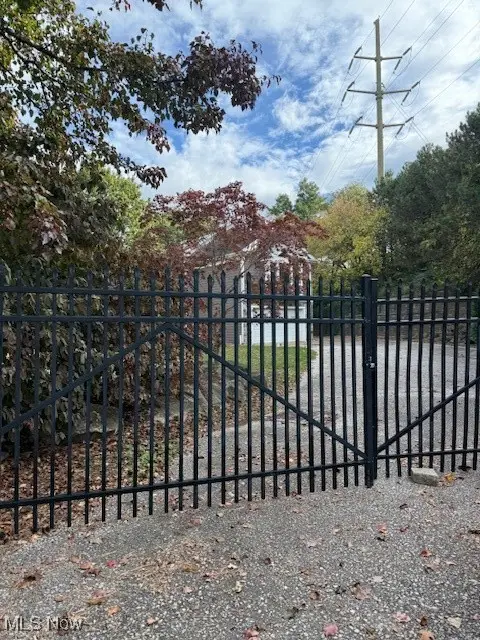 $689,900Active3 beds 3 baths3,010 sq. ft.
$689,900Active3 beds 3 baths3,010 sq. ft.19130 Beach Cliff Boulevard, Rocky River, OH 44116
MLS# 5172061Listed by: KELLER WILLIAMS ELEVATE - New
 $274,900Active2 beds 2 baths1,528 sq. ft.
$274,900Active2 beds 2 baths1,528 sq. ft.21862 Addington Boulevard, Rocky River, OH 44116
MLS# 5171586Listed by: RE/MAX REAL ESTATE GROUP  $335,000Pending3 beds 2 baths2,250 sq. ft.
$335,000Pending3 beds 2 baths2,250 sq. ft.3235 Goldengate Avenue, Rocky River, OH 44116
MLS# 5171775Listed by: RE/MAX ABOVE & BEYOND $439,900Pending3 beds 3 baths2,352 sq. ft.
$439,900Pending3 beds 3 baths2,352 sq. ft.2711 Hampton Road, Rocky River, OH 44116
MLS# 5169268Listed by: RE/MAX CROSSROADS PROPERTIES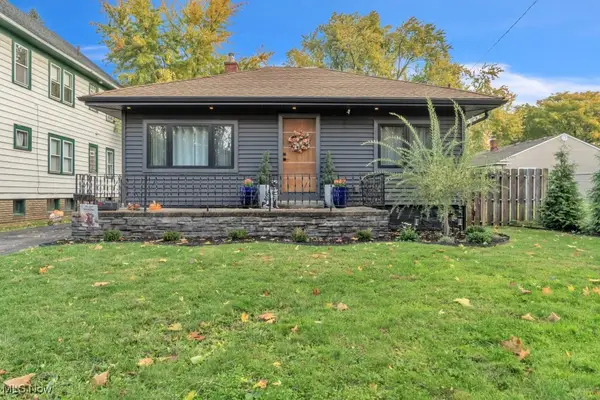 $299,900Pending2 beds 2 baths944 sq. ft.
$299,900Pending2 beds 2 baths944 sq. ft.18904 Mitchell Avenue, Rocky River, OH 44116
MLS# 5167152Listed by: KELLER WILLIAMS CITYWIDE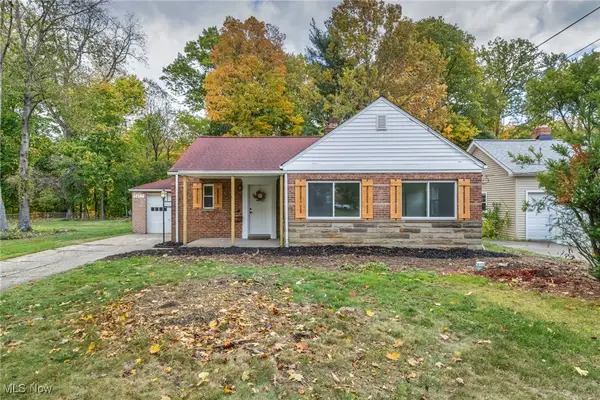 $430,000Active4 beds 2 baths1,650 sq. ft.
$430,000Active4 beds 2 baths1,650 sq. ft.3457 Wooster Road, Rocky River, OH 44116
MLS# 5168639Listed by: RE/MAX CROSSROADS PROPERTIES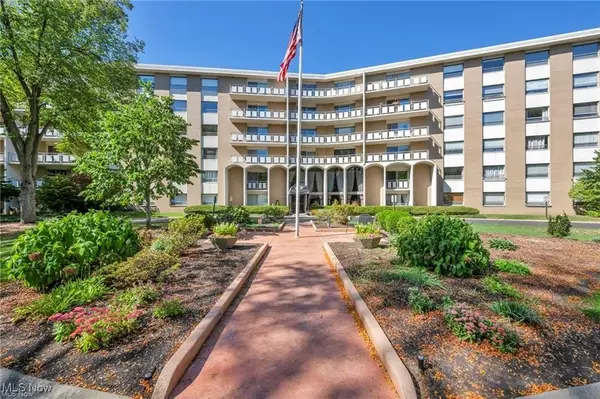 $159,900Active2 beds 2 baths1,056 sq. ft.
$159,900Active2 beds 2 baths1,056 sq. ft.3400 Wooster Road #622, Rocky River, OH 44116
MLS# 5169041Listed by: SOURCE ONE REALTY LLC $164,900Active2 beds 2 baths1,040 sq. ft.
$164,900Active2 beds 2 baths1,040 sq. ft.3167 Linden Road #201, Rocky River, OH 44116
MLS# 5168188Listed by: RE/MAX REAL ESTATE GROUP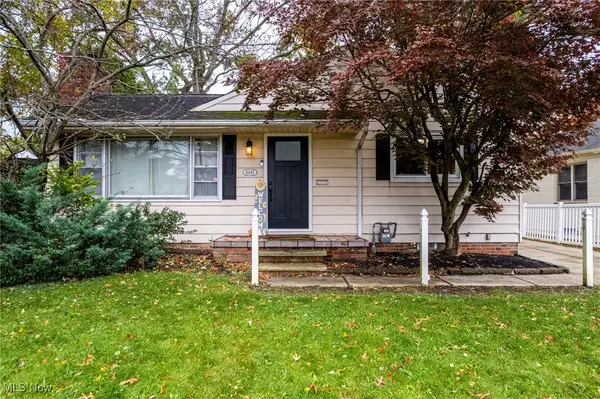 $349,900Active3 beds 2 baths1,052 sq. ft.
$349,900Active3 beds 2 baths1,052 sq. ft.20147 Hilliard Boulevard, Rocky River, OH 44116
MLS# 5167819Listed by: EXP REALTY, LLC.
