2888 Pease Drive #B110, Rocky River, OH 44116
Local realty services provided by:ERA Real Solutions Realty

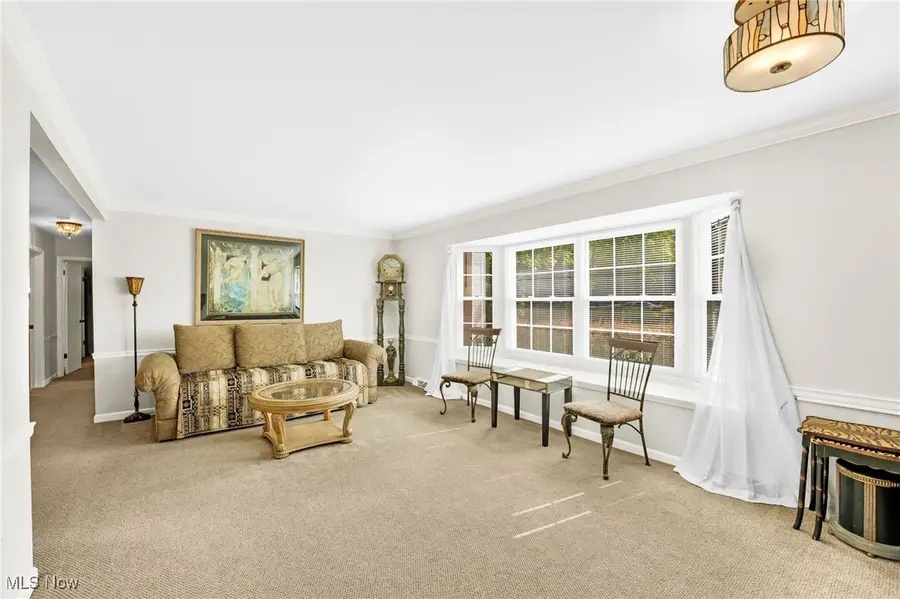
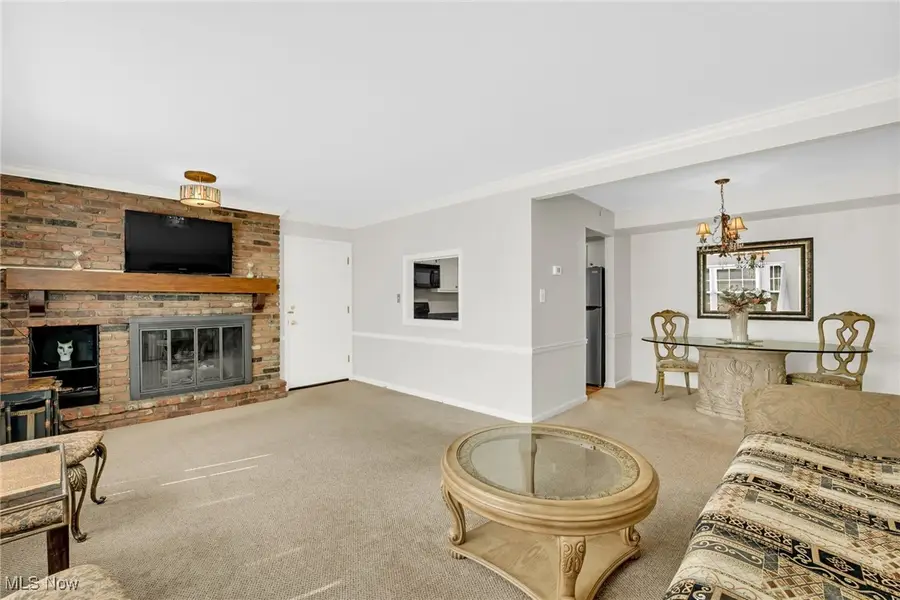
Listed by:anthony r latina
Office:re/max crossroads properties
MLS#:5141718
Source:OH_NORMLS
Price summary
- Price:$159,900
- Price per sq. ft.:$178.66
About this home
Welcome to this charming 2-bedroom, 1.5-bathroom condo in the heart of Rocky River. The first floor units are "Rarely" available and highly desirable (no stairs). This home has been lovingly maintained and beautifully updated by the same owner for over 20 years. As you step inside you will be greeted by a large bay window and a gracious living area, as the open floor plan seamlessly connects the living, dining, and kitchen space. There is a gas fireplace that adds to the warmth and comfort of this home. The kitchen has been updated floor to ceiling with designer touches including a new refrigerator and dishwasher. The main bathroom shines with new luxury tile in the bath/shower area, as well as new flooring. The vanity with granite top and the designer lighting creates a spa like experience. The primary bedroom is a serene retreat, featuring a private half bath and a walk-in closet. The second bedroom is equally inviting with a large closet and cozy feel. This unit includes your own detached garage space with a large storage cabinet. There is an additional private storage closet upstairs for your convenience. And, you’ll love the low homeowner dues that include all utilities except electric. Located in the vibrant Rocky River area, you'll be just moments away from local treasures like Market Square and the Rocky River Reservation, offering excellent dining and outdoor experiences. Plus, top-rated schools like Rocky River High School are conveniently nearby, adding to the property's appeal. Don't miss this exceptional opportunity to call this charming condo home. Schedule your private tour today and envision the lifestyle that awaits you. Contact our agent for more details and take the first step toward making this Rocky River gem your own!
Contact an agent
Home facts
- Year built:1964
- Listing Id #:5141718
- Added:91 day(s) ago
- Updated:August 15, 2025 at 02:21 PM
Rooms and interior
- Bedrooms:2
- Total bathrooms:2
- Full bathrooms:1
- Half bathrooms:1
- Living area:895 sq. ft.
Heating and cooling
- Cooling:Central Air
- Heating:Forced Air, Gas
Structure and exterior
- Roof:Asphalt, Fiberglass
- Year built:1964
- Building area:895 sq. ft.
Utilities
- Water:Public
- Sewer:Public Sewer
Finances and disclosures
- Price:$159,900
- Price per sq. ft.:$178.66
- Tax amount:$2,566 (2024)
New listings near 2888 Pease Drive #B110
- New
 $400,000Active3 beds 3 baths2,155 sq. ft.
$400,000Active3 beds 3 baths2,155 sq. ft.2938 Lakeview Avenue, Rocky River, OH 44116
MLS# 5148422Listed by: BERKSHIRE HATHAWAY HOMESERVICES STOUFFER REALTY - Open Sat, 11am to 12:30pmNew
 $344,500Active2 beds 3 baths1,938 sq. ft.
$344,500Active2 beds 3 baths1,938 sq. ft.7 Brandon Place, Rocky River, OH 44116
MLS# 5147927Listed by: EXP REALTY, LLC. - New
 $494,000Active4 beds 3 baths2,646 sq. ft.
$494,000Active4 beds 3 baths2,646 sq. ft.20200 Kramer Drive, Rocky River, OH 44116
MLS# 5148002Listed by: KELLER WILLIAMS CITYWIDE  $499,000Pending2 beds 2 baths1,584 sq. ft.
$499,000Pending2 beds 2 baths1,584 sq. ft.19000 Lake Road #730, Rocky River, OH 44116
MLS# 5147764Listed by: RE/MAX CROSSROADS PROPERTIES- New
 $85,000Active1 beds 1 baths726 sq. ft.
$85,000Active1 beds 1 baths726 sq. ft.22065 River Oaks Drive #C11, Rocky River, OH 44116
MLS# 5144171Listed by: JAMM REAL ESTATE CO.  $379,000Active3 beds 2 baths1,458 sq. ft.
$379,000Active3 beds 2 baths1,458 sq. ft.1744 Lakeview Avenue, Rocky River, OH 44116
MLS# 5145216Listed by: BEYCOME BROKERAGE REALTY LLC $350,000Pending3 beds 3 baths1,784 sq. ft.
$350,000Pending3 beds 3 baths1,784 sq. ft.19517 Telbir Avenue, Rocky River, OH 44116
MLS# 5144860Listed by: RUSSELL REAL ESTATE SERVICES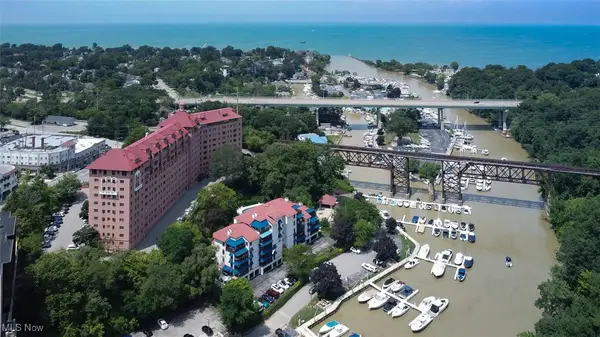 $425,000Active1 beds 2 baths1,305 sq. ft.
$425,000Active1 beds 2 baths1,305 sq. ft.19000 Lake Road #5627, Rocky River, OH 44116
MLS# 5144722Listed by: RE/MAX CROSSROADS PROPERTIES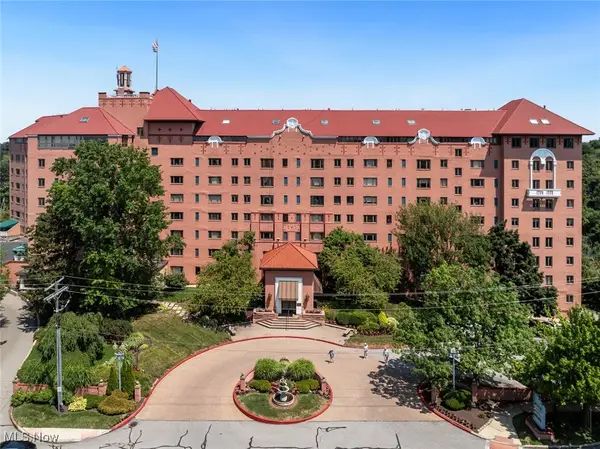 $367,000Active2 beds 2 baths1,301 sq. ft.
$367,000Active2 beds 2 baths1,301 sq. ft.19000 Lake Road #5408, Rocky River, OH 44116
MLS# 5144938Listed by: KELLER WILLIAMS CITYWIDE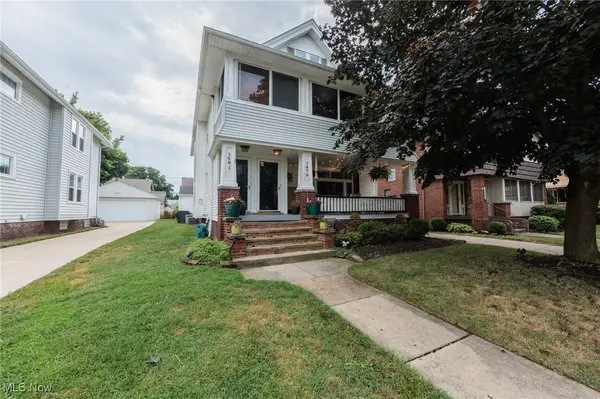 $499,900Pending4 beds 3 baths
$499,900Pending4 beds 3 baths1479 Prospect Avenue, Rocky River, OH 44116
MLS# 5143050Listed by: KELLER WILLIAMS CITYWIDE
