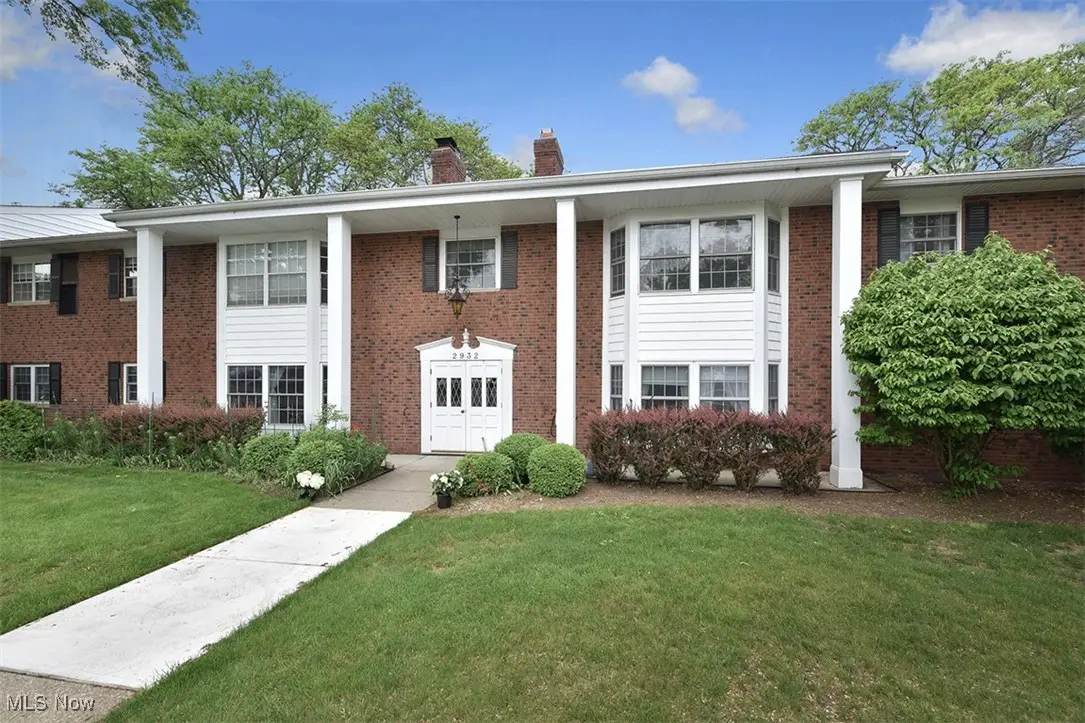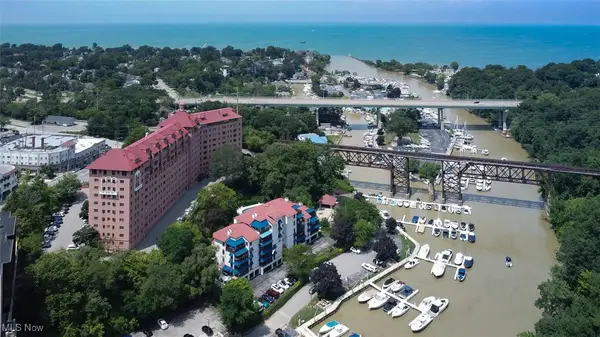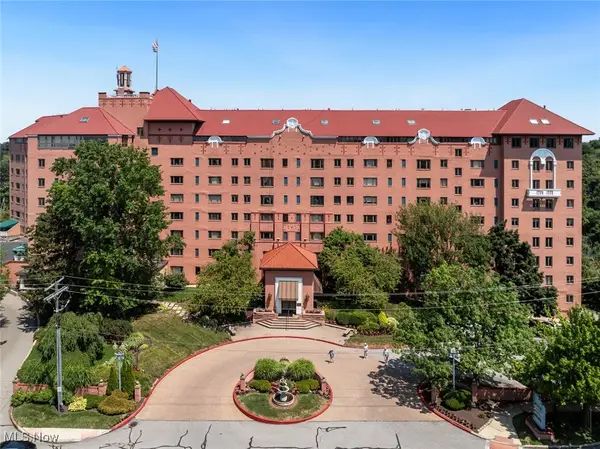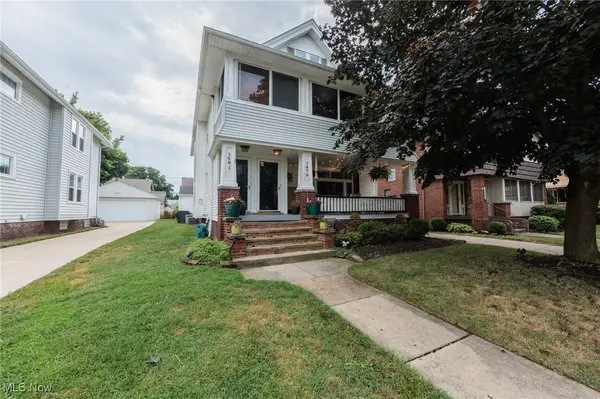2932 Pease Drive #210, Rocky River, OH 44116
Local realty services provided by:ERA Real Solutions Realty



Listed by:patricia gouker
Office:century 21 depiero & associates, inc.
MLS#:5125153
Source:OH_NORMLS
Price summary
- Price:$130,000
- Price per sq. ft.:$145.25
- Monthly HOA dues:$327
About this home
Rocky River, Heritage Hill Condominium! Beautiful 2-bedroom, 1.5-bath, 2nd-floor, ranch-style condo! Great floor plan with open concept living, dining, and kitchen area. Spacious Living room with a gorgeous brick fireplace, large bay window, and recessed lighting! Updated kitchen with tile flooring, backsplash, and stainless appliances. The primary bedroom suite features a private half bath and a large walk-in closet. Updates include kitchen, baths, laminate flooring, furnace 2017, central air 2016, roof 2024, and freshly painted. The laundry room has an additional storage locker area on the first floor. The condo includes an inground pool, a clubhouse party room, and an assigned garage space in a heating parking garage. Cul-de-sac street off Center Ridge Road is within walking distance of restaurants, shopping, public transportation, and much more! Call for a private showing today!
Contact an agent
Home facts
- Year built:1964
- Listing Id #:5125153
- Added:84 day(s) ago
- Updated:August 15, 2025 at 02:21 PM
Rooms and interior
- Bedrooms:2
- Total bathrooms:2
- Full bathrooms:1
- Half bathrooms:1
- Living area:895 sq. ft.
Heating and cooling
- Cooling:Central Air
- Heating:Forced Air, Gas
Structure and exterior
- Roof:Asphalt, Fiberglass
- Year built:1964
- Building area:895 sq. ft.
Utilities
- Water:Public
- Sewer:Public Sewer
Finances and disclosures
- Price:$130,000
- Price per sq. ft.:$145.25
- Tax amount:$1,836 (2024)
New listings near 2932 Pease Drive #210
- New
 $400,000Active3 beds 3 baths2,155 sq. ft.
$400,000Active3 beds 3 baths2,155 sq. ft.2938 Lakeview Avenue, Rocky River, OH 44116
MLS# 5148422Listed by: BERKSHIRE HATHAWAY HOMESERVICES STOUFFER REALTY - Open Sat, 11am to 12:30pmNew
 $344,500Active2 beds 3 baths1,938 sq. ft.
$344,500Active2 beds 3 baths1,938 sq. ft.7 Brandon Place, Rocky River, OH 44116
MLS# 5147927Listed by: EXP REALTY, LLC. - New
 $494,000Active4 beds 3 baths2,646 sq. ft.
$494,000Active4 beds 3 baths2,646 sq. ft.20200 Kramer Drive, Rocky River, OH 44116
MLS# 5148002Listed by: KELLER WILLIAMS CITYWIDE  $499,000Pending2 beds 2 baths1,584 sq. ft.
$499,000Pending2 beds 2 baths1,584 sq. ft.19000 Lake Road #730, Rocky River, OH 44116
MLS# 5147764Listed by: RE/MAX CROSSROADS PROPERTIES- New
 $85,000Active1 beds 1 baths726 sq. ft.
$85,000Active1 beds 1 baths726 sq. ft.22065 River Oaks Drive #C11, Rocky River, OH 44116
MLS# 5144171Listed by: JAMM REAL ESTATE CO.  $379,000Active3 beds 2 baths1,458 sq. ft.
$379,000Active3 beds 2 baths1,458 sq. ft.1744 Lakeview Avenue, Rocky River, OH 44116
MLS# 5145216Listed by: BEYCOME BROKERAGE REALTY LLC $350,000Pending3 beds 3 baths1,784 sq. ft.
$350,000Pending3 beds 3 baths1,784 sq. ft.19517 Telbir Avenue, Rocky River, OH 44116
MLS# 5144860Listed by: RUSSELL REAL ESTATE SERVICES $425,000Active1 beds 2 baths1,305 sq. ft.
$425,000Active1 beds 2 baths1,305 sq. ft.19000 Lake Road #5627, Rocky River, OH 44116
MLS# 5144722Listed by: RE/MAX CROSSROADS PROPERTIES $367,000Active2 beds 2 baths1,301 sq. ft.
$367,000Active2 beds 2 baths1,301 sq. ft.19000 Lake Road #5408, Rocky River, OH 44116
MLS# 5144938Listed by: KELLER WILLIAMS CITYWIDE $499,900Pending4 beds 3 baths
$499,900Pending4 beds 3 baths1479 Prospect Avenue, Rocky River, OH 44116
MLS# 5143050Listed by: KELLER WILLIAMS CITYWIDE
