3520 Archwood Drive, Rocky River, OH 44116
Local realty services provided by:ERA Real Solutions Realty
Listed by: sylvia incorvaia
Office: exp realty, llc.
MLS#:5164039
Source:OH_NORMLS
Price summary
- Price:$539,000
- Price per sq. ft.:$243.01
About this home
Welcome to 3520 Archwood Dr — a stunning, fully remodeled home in the heart of Rocky River! Step inside to discover sophisticated design and craftsmanship throughout, featuring all custom interior and closet doors paired with Arhaus designer lighting that enhances every room. The open-concept main level showcases luxury vinyl flooring, recessed lighting, and a beautifully appointed IKEA custom kitchen with quartz counters, pot filler, and a built-in wine fridge. Enjoy casual meals in the dining area or relax in the spacious living room filled with natural light.
The upper level offers three bedrooms, each with new closet systems and modern sheer glass bifold doors, plus updated baths featuring high-end tile work, double-sink vanities, and designer fixtures. The lower level provides versatile living space with a great room featuring an electric fireplace, a custom bar with quartz countertop and mini-fridge, and an adjacent office—ideal for work or relaxation.
Outside, enjoy a private backyard retreat with a sparkling in-ground pool (fenced with cover), patio, basketball area, and lush landscaping with sprinkler system. Additional highlights include a finished daylight basement, updated HVAC, and attached two-car garage.
Located on a quiet street just minutes from shopping, dining, parks, and top-rated Rocky River schools, this home blends luxury, comfort, and function in every detail. Schedule your private showing today and experience this beautifully curated residence for yourself!
Contact an agent
Home facts
- Year built:1966
- Listing ID #:5164039
- Added:63 day(s) ago
- Updated:December 16, 2025 at 03:28 PM
Rooms and interior
- Bedrooms:3
- Total bathrooms:3
- Full bathrooms:2
- Half bathrooms:1
- Living area:2,218 sq. ft.
Heating and cooling
- Cooling:Central Air
- Heating:Forced Air, Gas
Structure and exterior
- Roof:Asphalt, Fiberglass, Shingle
- Year built:1966
- Building area:2,218 sq. ft.
- Lot area:0.24 Acres
Utilities
- Water:Public
- Sewer:Public Sewer
Finances and disclosures
- Price:$539,000
- Price per sq. ft.:$243.01
- Tax amount:$6,402 (2024)
New listings near 3520 Archwood Drive
- New
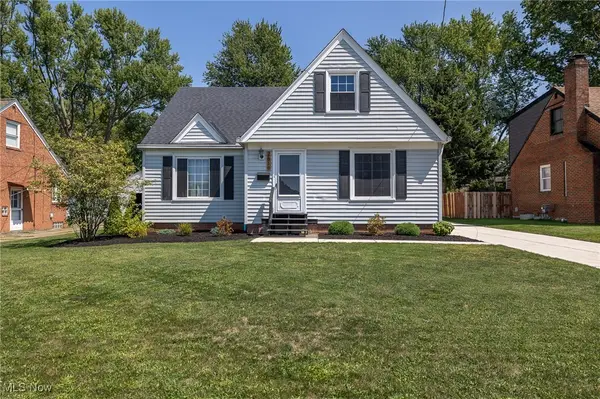 $354,900Active3 beds 2 baths1,647 sq. ft.
$354,900Active3 beds 2 baths1,647 sq. ft.2619 Northview Road, Rocky River, OH 44116
MLS# 5176972Listed by: EXP REALTY, LLC. - New
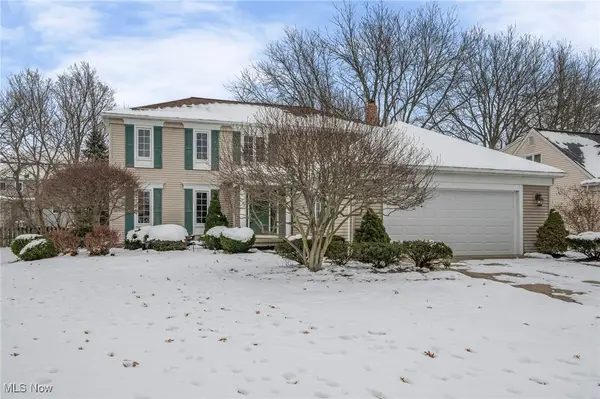 $530,000Active4 beds 3 baths3,098 sq. ft.
$530,000Active4 beds 3 baths3,098 sq. ft.3733 River Lane, Rocky River, OH 44116
MLS# 5176611Listed by: CUTLER REAL ESTATE - New
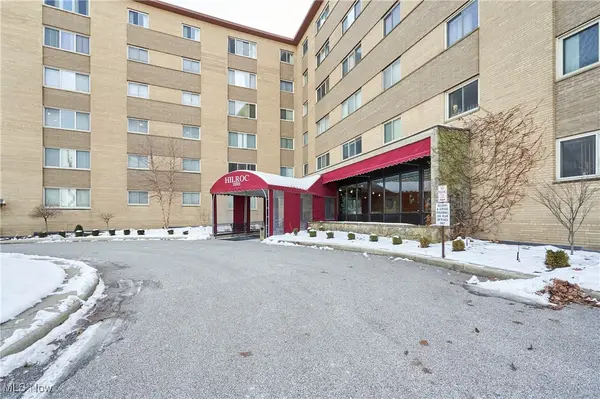 $150,000Active2 beds 1 baths860 sq. ft.
$150,000Active2 beds 1 baths860 sq. ft.18501 Hilliard Boulevard, Rocky River, OH 44116
MLS# 5176657Listed by: COLDWELL BANKER SCHMIDT REALTY - New
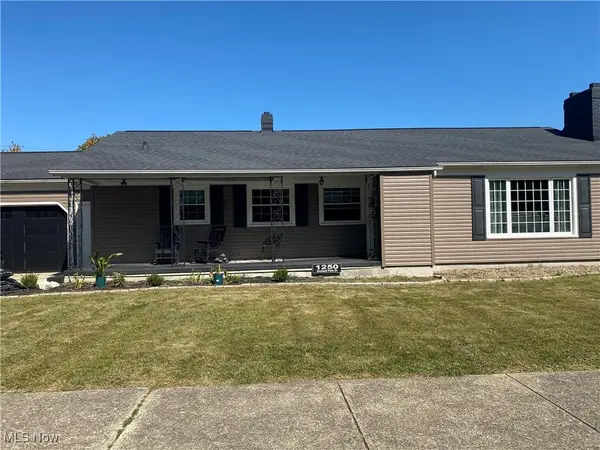 $385,000Active4 beds 2 baths2,920 sq. ft.
$385,000Active4 beds 2 baths2,920 sq. ft.1250 Orchard Park Drive, Rocky River, OH 44116
MLS# 5176237Listed by: MCDOWELL HOMES REAL ESTATE SERVICES 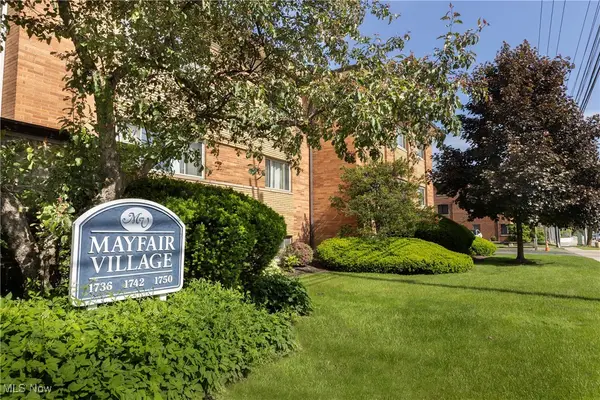 $139,900Pending2 beds 2 baths1,065 sq. ft.
$139,900Pending2 beds 2 baths1,065 sq. ft.1742 Wagar Road #104, Rocky River, OH 44116
MLS# 5173115Listed by: RE/MAX CROSSROADS PROPERTIES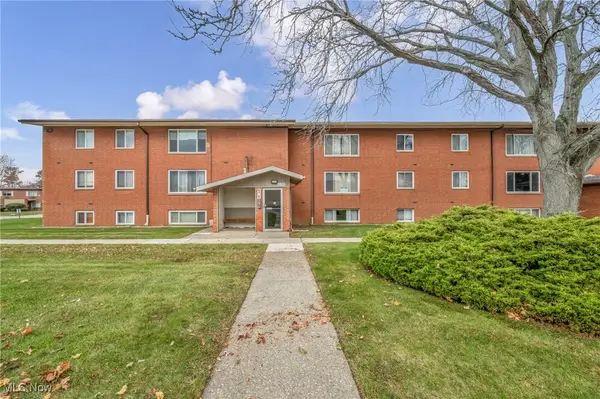 $119,000Active2 beds 2 baths902 sq. ft.
$119,000Active2 beds 2 baths902 sq. ft.21999 River Oaks Drive #F3, Rocky River, OH 44116
MLS# 5173304Listed by: RE/MAX CROSSROADS PROPERTIES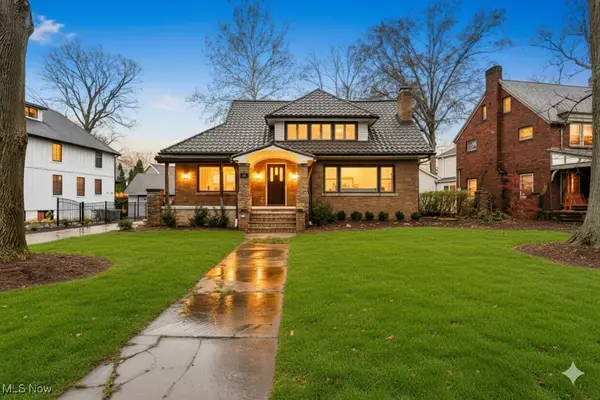 $1,349,900Active5 beds 4 baths3,968 sq. ft.
$1,349,900Active5 beds 4 baths3,968 sq. ft.380 Elmwood Road, Rocky River, OH 44116
MLS# 5172668Listed by: KELLER WILLIAMS ELEVATE $320,000Pending2 beds 3 baths1,778 sq. ft.
$320,000Pending2 beds 3 baths1,778 sq. ft.121 Cliffside Commons, Rocky River, OH 44116
MLS# 5169081Listed by: KELLER WILLIAMS GREATER METROPOLITAN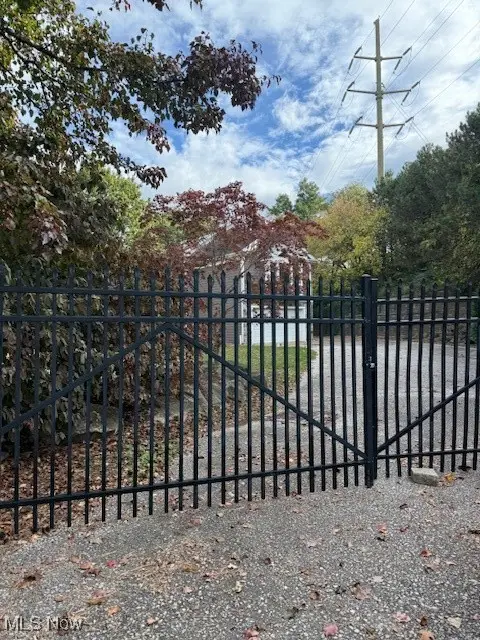 $689,900Pending3 beds 3 baths3,010 sq. ft.
$689,900Pending3 beds 3 baths3,010 sq. ft.19130 Beach Cliff Boulevard, Rocky River, OH 44116
MLS# 5172061Listed by: KELLER WILLIAMS ELEVATE $264,900Active2 beds 2 baths1,528 sq. ft.
$264,900Active2 beds 2 baths1,528 sq. ft.21862 Addington Boulevard, Rocky River, OH 44116
MLS# 5171586Listed by: RE/MAX REAL ESTATE GROUP
