9 River Side Drive, Rocky River, OH 44116
Local realty services provided by:ERA Real Solutions Realty
Listed by: cielo mcclain, angie lopez
Office: keller williams citywide
MLS#:5136416
Source:OH_NORMLS
Price summary
- Price:$899,999
- Price per sq. ft.:$174.05
- Monthly HOA dues:$325
About this home
New lower price creates an amazing chance to own affordable luxury in Rocky River. Re imagined in 2023, this Riverside showpiece delivers instant WOW factor from the moment you step inside. Bright open concept main level begins with a soaring foyer and warm maple flooring that flows through the great room and dining space. Vaulted ceilings, a dramatic fireplace, and windows frame peaceful tree lined views and open to an expansive decks.
Enjoy a dual deck experience that feels like a private outdoor retreat. The main deck connects to a lower deck by a wide staircase that creates one seamless entertaining space. The shaded area beneath the upper deck is ideal for hammocks or an outdoor TV for game day. This backyard is designed for year round enjoyment. The Chef Inspired Kitchen centers around a handcrafted island made from a single Amish Country hardwood tree. Three ovens including a WiFi enabled wall oven that also functions as an air fryer plus a smart microwave, stainless appliances, and custom cabinetry make cooking effortless. First floor primary bedroom feels like a luxury tree house with serene views, a softly lit tray ceiling, and a spa bath with spray shower and Jacuzzi tub. Dual walk in closets keep everything organized. A dedicated office sits just off the foyer.
The upper level guest wing includes an imaginative suite with two sleeping zones, a loft, and a new bath. Each additional bedroom features its own private bath.
The walk out lower level adds nearly seventeen hundred square feet of living space. An expansive bedroom with ensuite bath opens to the lower deck. A new fitness studio keeps workouts on track, and the wet bar made from century old Lakewood High School basketball court hardwood creates a memorable space for gatherings.
Seller disclosure. The owner is a licensed Real Estate Agent and the listing agent.
With its new price and unmatched amenities, this home delivers luxury at an exceptional value. Schedule your private tour today.
Contact an agent
Home facts
- Year built:2006
- Listing ID #:5136416
- Added:170 day(s) ago
- Updated:December 19, 2025 at 03:13 PM
Rooms and interior
- Bedrooms:4
- Total bathrooms:6
- Full bathrooms:4
- Half bathrooms:2
- Living area:5,171 sq. ft.
Heating and cooling
- Cooling:Central Air
- Heating:Forced Air, Gas
Structure and exterior
- Roof:Asphalt, Fiberglass
- Year built:2006
- Building area:5,171 sq. ft.
- Lot area:0.19 Acres
Utilities
- Water:Public
- Sewer:Public Sewer
Finances and disclosures
- Price:$899,999
- Price per sq. ft.:$174.05
- Tax amount:$1,277 (2024)
New listings near 9 River Side Drive
- New
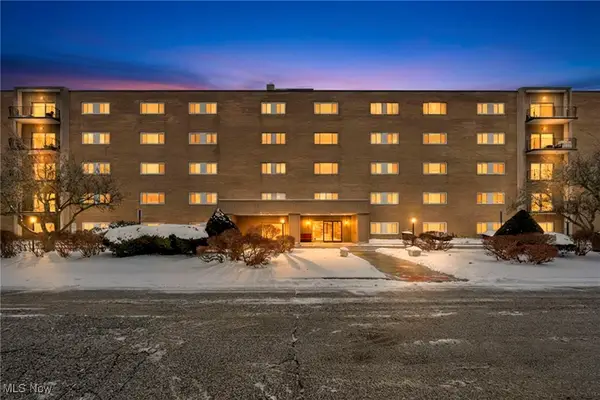 $92,000Active1 beds 1 baths783 sq. ft.
$92,000Active1 beds 1 baths783 sq. ft.20333 Detroit Road #406, Rocky River, OH 44116
MLS# 5177370Listed by: EXP REALTY, LLC. - Open Sun, 12 to 2pmNew
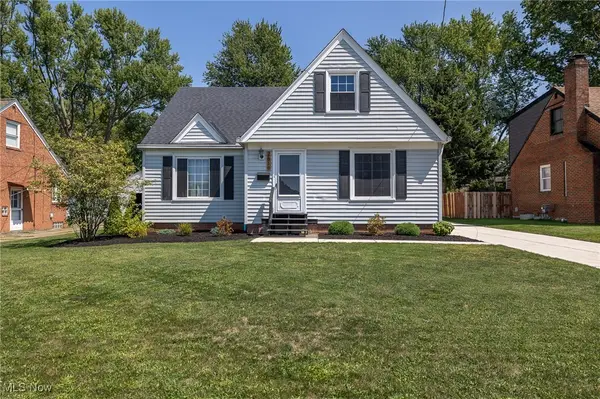 $354,900Active3 beds 2 baths1,647 sq. ft.
$354,900Active3 beds 2 baths1,647 sq. ft.2619 Northview Road, Rocky River, OH 44116
MLS# 5176972Listed by: EXP REALTY, LLC. - New
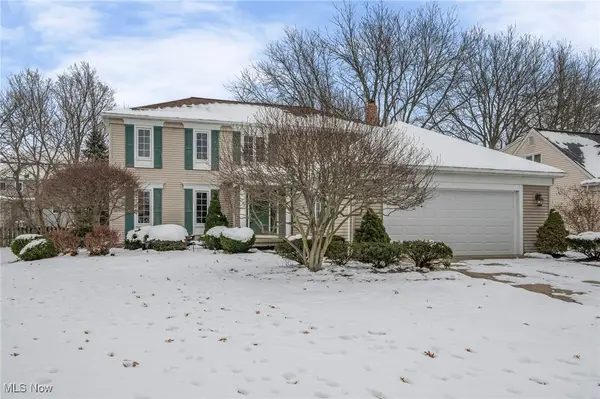 $530,000Active4 beds 3 baths3,098 sq. ft.
$530,000Active4 beds 3 baths3,098 sq. ft.3733 River Lane, Rocky River, OH 44116
MLS# 5176611Listed by: CUTLER REAL ESTATE - New
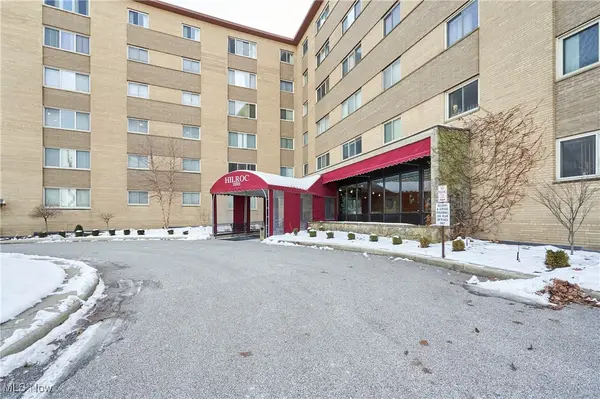 $150,000Active2 beds 1 baths860 sq. ft.
$150,000Active2 beds 1 baths860 sq. ft.18501 Hilliard Boulevard, Rocky River, OH 44116
MLS# 5176657Listed by: COLDWELL BANKER SCHMIDT REALTY - Open Sat, 3 to 5pmNew
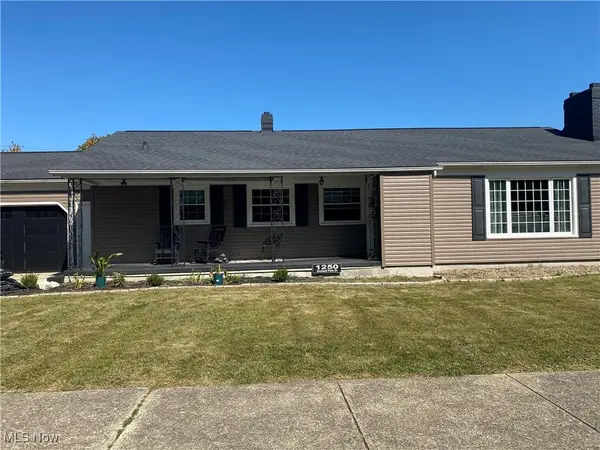 $385,000Active4 beds 2 baths2,920 sq. ft.
$385,000Active4 beds 2 baths2,920 sq. ft.1250 Orchard Park Drive, Rocky River, OH 44116
MLS# 5176237Listed by: MCDOWELL HOMES REAL ESTATE SERVICES 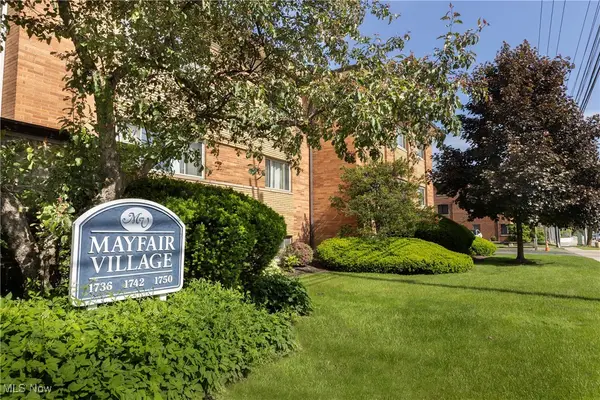 $139,900Pending2 beds 2 baths1,065 sq. ft.
$139,900Pending2 beds 2 baths1,065 sq. ft.1742 Wagar Road #104, Rocky River, OH 44116
MLS# 5173115Listed by: RE/MAX CROSSROADS PROPERTIES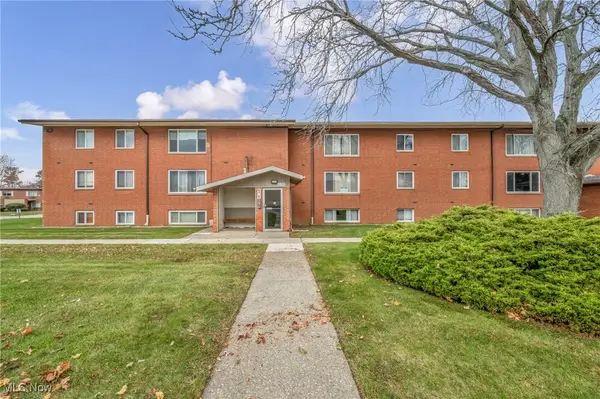 $119,000Active2 beds 2 baths902 sq. ft.
$119,000Active2 beds 2 baths902 sq. ft.21999 River Oaks Drive #F3, Rocky River, OH 44116
MLS# 5173304Listed by: RE/MAX CROSSROADS PROPERTIES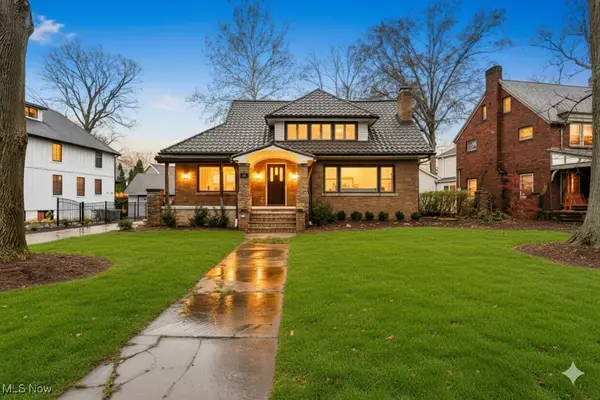 $1,349,900Pending5 beds 4 baths3,968 sq. ft.
$1,349,900Pending5 beds 4 baths3,968 sq. ft.380 Elmwood Road, Rocky River, OH 44116
MLS# 5172668Listed by: KELLER WILLIAMS ELEVATE $320,000Pending2 beds 3 baths1,778 sq. ft.
$320,000Pending2 beds 3 baths1,778 sq. ft.121 Cliffside Commons, Rocky River, OH 44116
MLS# 5169081Listed by: KELLER WILLIAMS GREATER METROPOLITAN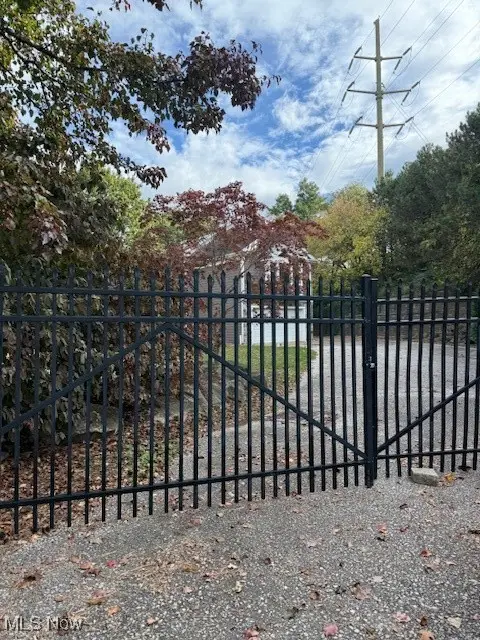 $689,900Pending3 beds 3 baths3,010 sq. ft.
$689,900Pending3 beds 3 baths3,010 sq. ft.19130 Beach Cliff Boulevard, Rocky River, OH 44116
MLS# 5172061Listed by: KELLER WILLIAMS ELEVATE
