719 W Ironwood Drive, Rossford, OH 43460
Local realty services provided by:ERA Geyer Noakes Realty Group
Listed by: cheryl nissen
Office: martin signature properties
MLS#:10000760
Source:OH_TBR
Price summary
- Price:$369,900
- Price per sq. ft.:$224.45
- Monthly HOA dues:$9.58
About this home
Move in ready new construction by Woodland Custom Home Builders! The Scot Pine is 1648 sq ft, 3 bed, 2 1/2 bath, 2 car garage on a basement in the Ironwood subdivision in Rossford. This home features quartz countertops throughout with ss appliances, tile backsplash and peninsula seating for an open concept first floor. Slider off kitchen to 12x17 cement patio and a nice size backyard that does allow see through fencing. Primary bedroom has vaulted ceilings with double vanity sinks and a walk-in closet. 2nd floor laundry room! 9ft ceilings on the first floor, 8ft in the basement. Basement is studded & insulated for extra storage/entertaining. Close to the expressway & minutes from historic downtown Rossford! Come make this your next new home!
Contact an agent
Home facts
- Year built:2025
- Listing ID #:10000760
- Added:345 day(s) ago
- Updated:February 22, 2026 at 02:31 PM
Rooms and interior
- Bedrooms:3
- Total bathrooms:3
- Full bathrooms:2
- Half bathrooms:1
- Living area:1,648 sq. ft.
Heating and cooling
- Cooling:Central Air
- Heating:Forced Air, Natural Gas
Structure and exterior
- Roof:Shingle
- Year built:2025
- Building area:1,648 sq. ft.
- Lot area:0.19 Acres
Schools
- High school:Rossford
- Middle school:None
- Elementary school:Rossford
Utilities
- Water:Public, Water Connected
- Sewer:Sanitary Sewer, Sewer Connected, Storm Sewer
Finances and disclosures
- Price:$369,900
- Price per sq. ft.:$224.45
New listings near 719 W Ironwood Drive
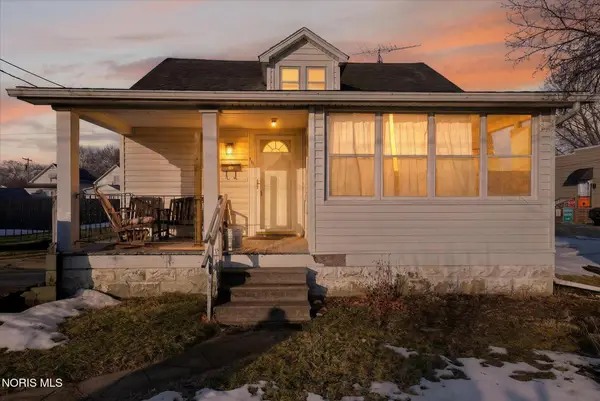 $149,900Active4 beds 2 baths1,310 sq. ft.
$149,900Active4 beds 2 baths1,310 sq. ft.171 Osborne Street, Rossford, OH 43460
MLS# 10003895Listed by: LPG REALTY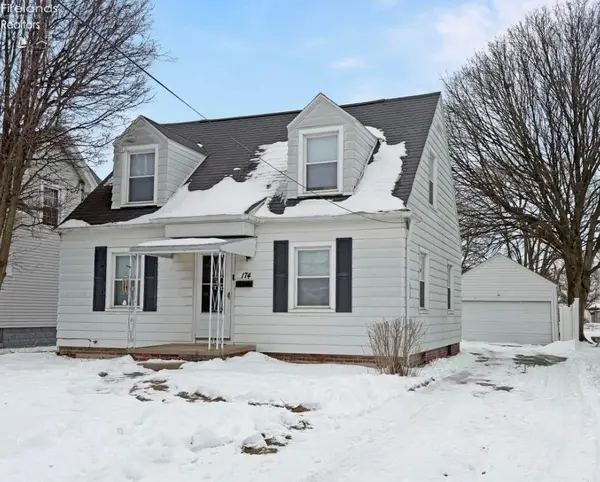 $189,000Active3 beds 2 baths1,380 sq. ft.
$189,000Active3 beds 2 baths1,380 sq. ft.174 Hannum Avenue, Rossford, OH 43460
MLS# 20260354Listed by: CENTURY 21 BOLTE REAL ESTATE - CATAWBA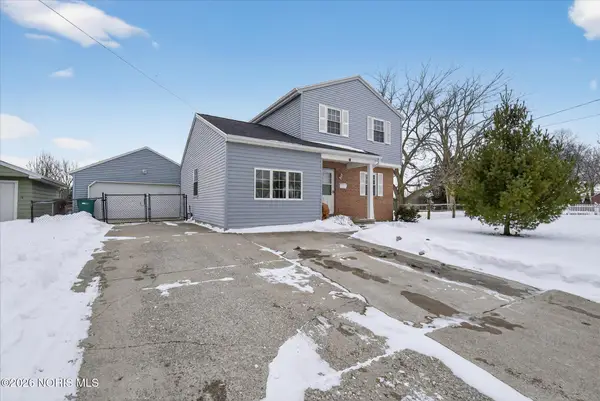 $239,900Active3 beds 2 baths1,360 sq. ft.
$239,900Active3 beds 2 baths1,360 sq. ft.35 Santus Drive, Rossford, OH 43460
MLS# 10003816Listed by: LOSS REALTY GROUP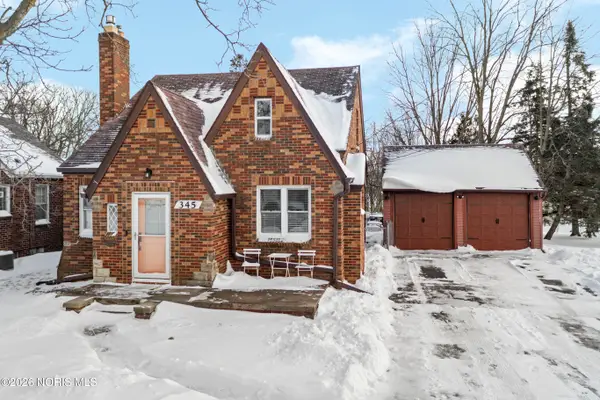 $225,000Active3 beds 3 baths1,314 sq. ft.
$225,000Active3 beds 3 baths1,314 sq. ft.345 Hillside Drive, Rossford, OH 43460
MLS# 10003600Listed by: WIENS & ROTH REAL ESTATE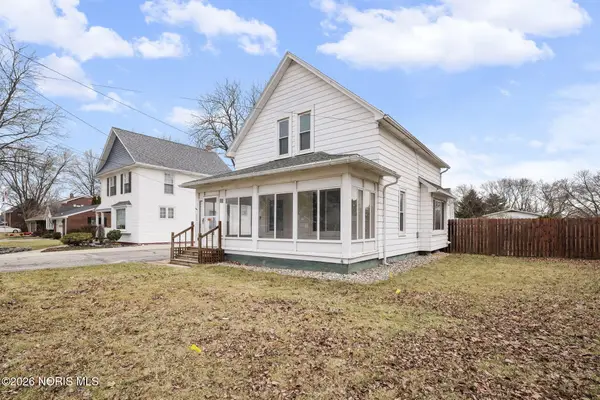 $190,000Active4 beds 2 baths1,414 sq. ft.
$190,000Active4 beds 2 baths1,414 sq. ft.310 Jennings Road, Rossford, OH 43460
MLS# 10003155Listed by: THE DANBERRY CO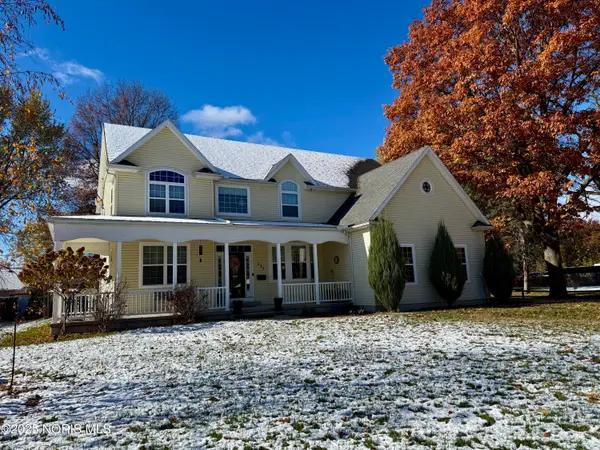 $268,000Active5 beds 3 baths2,620 sq. ft.
$268,000Active5 beds 3 baths2,620 sq. ft.333 Colony Road, Rossford, OH 43460
MLS# 10002078Listed by: BETH ROSE REAL ESTATE & AUCTIO $175,000Active3 beds 2 baths1,233 sq. ft.
$175,000Active3 beds 2 baths1,233 sq. ft.357 Hillside Drive, Rossford, OH 43460
MLS# 10001007Listed by: THE DANBERRY CO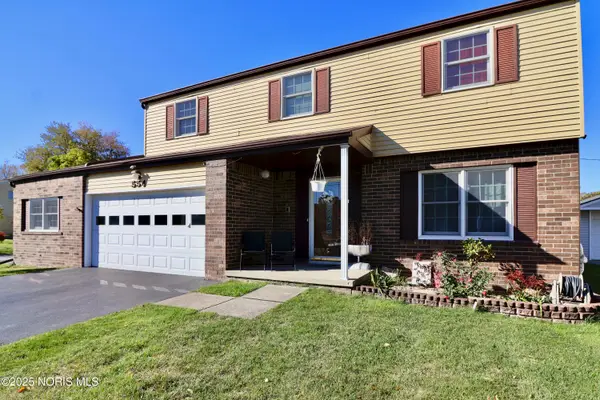 $314,900Active4 beds 4 baths2,084 sq. ft.
$314,900Active4 beds 4 baths2,084 sq. ft.554 Bruns Drive, Rossford, OH 43460
MLS# 10000814Listed by: RE/MAX MASTERS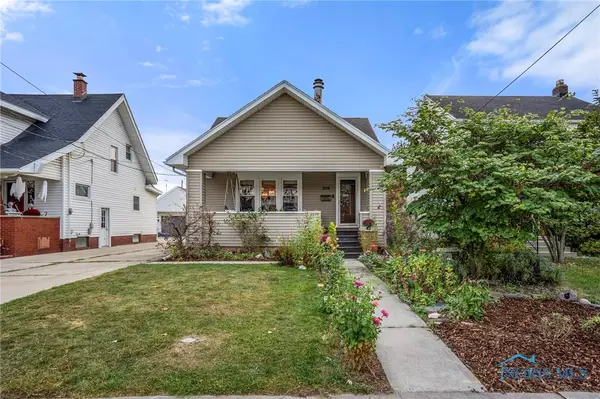 $169,900Active2 beds 2 baths988 sq. ft.
$169,900Active2 beds 2 baths988 sq. ft.206 Colony Road, Rossford, OH 43460
MLS# 6136914Listed by: KELLER WILLIAMS CITYWIDE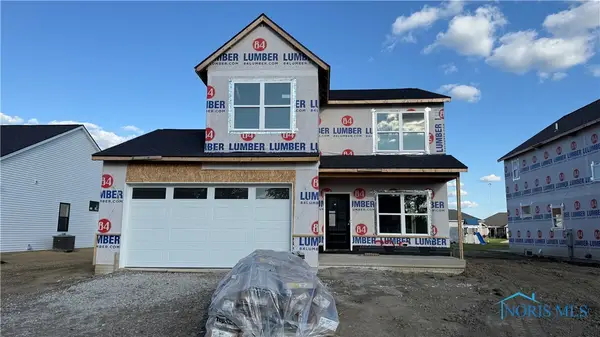 $365,900Active3 beds 3 baths1,618 sq. ft.
$365,900Active3 beds 3 baths1,618 sq. ft.725 W Ironwood Drive, Rossford, OH 43460
MLS# 6136446Listed by: MARTIN SIGNATURE PROPERTIES

