721 W Ironwood Drive, Rossford, OH 43460
Local realty services provided by:ERA Geyer Noakes Realty Group
Listed by: cheryl nissen
Office: martin signature properties
MLS#:10000935
Source:OH_TBR
Price summary
- Price:$409,900
- Price per sq. ft.:$251.16
- Monthly HOA dues:$9.58
About this home
Featured in the 2025 Parade of Homes! MOVE IN READY, new construction by Woodland Custom Homes! This 1632 sq ft ranch is a 3 bed, 2 bath with a 2 car garage on a partial basement. Black windows in/out to match black finishes for a modern twist! Gorgeous quartz countertops throughout with an eat at island, big tile backsplash, pantry (with a bi-fold barn door) and black stainless steel appliances! The gas fireplace is a feature wall using the same big tiles in the kitchen and primary shower! Primary has vaulted ceilings, walk in closet, double vanity sink & big tiled shower. 1st floor laundry outside primary bed with cabinets and a countertop! 9ft walls throughout the first floor, 8 ft in the partial basement and the basement is studded and insulated for more entertaining/storage. Crawl space is conditioned Close to expressway & minutes from historic downtown Rossford! Taxes are land only. Make this your forever home!
Contact an agent
Home facts
- Year built:2025
- Listing ID #:10000935
- Added:276 day(s) ago
- Updated:December 18, 2025 at 04:47 PM
Rooms and interior
- Bedrooms:3
- Total bathrooms:2
- Full bathrooms:2
- Living area:1,632 sq. ft.
Heating and cooling
- Cooling:Central Air
- Heating:Forced Air, Natural Gas
Structure and exterior
- Roof:Shingle
- Year built:2025
- Building area:1,632 sq. ft.
- Lot area:0.19 Acres
Schools
- High school:Rossford
- Middle school:None
- Elementary school:Rossford
Utilities
- Water:Public, Water Connected
- Sewer:Sanitary Sewer, Sewer Connected, Storm Sewer
Finances and disclosures
- Price:$409,900
- Price per sq. ft.:$251.16
New listings near 721 W Ironwood Drive
- New
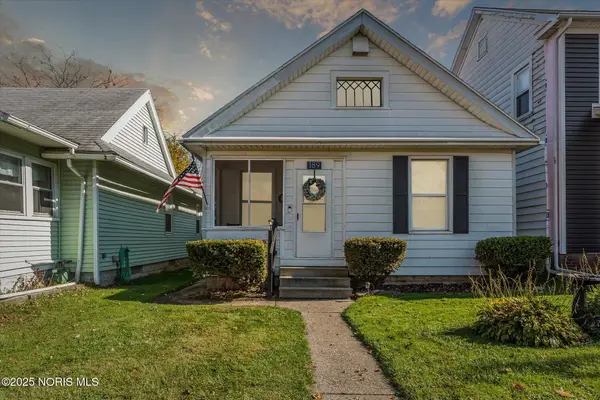 $129,900Active2 beds 1 baths911 sq. ft.
$129,900Active2 beds 1 baths911 sq. ft.189 Elm Street, Rossford, OH 43460
MLS# 10002221Listed by: KELLER WILLIAMS CITYWIDE - New
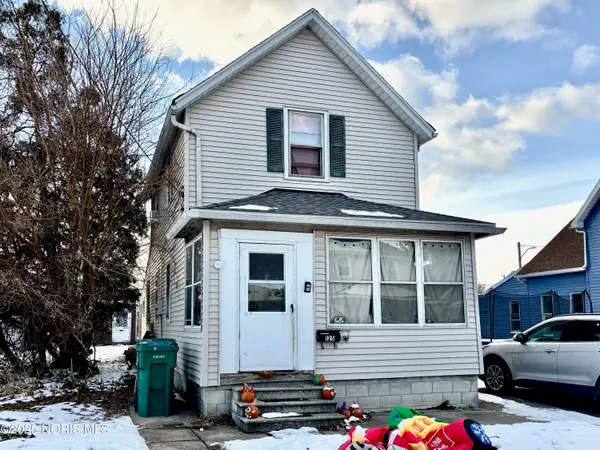 $109,900Active3 beds 1 baths973 sq. ft.
$109,900Active3 beds 1 baths973 sq. ft.125 Bacon Street, Rossford, OH 43460
MLS# 10002149Listed by: RE/MAX MASTERS 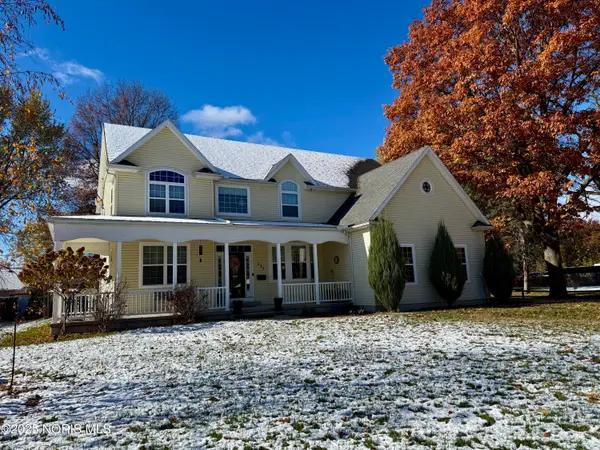 $268,000Active5 beds 3 baths2,620 sq. ft.
$268,000Active5 beds 3 baths2,620 sq. ft.333 Colony Road, Rossford, OH 43460
MLS# 10002078Listed by: BETH ROSE REAL ESTATE & AUCTIO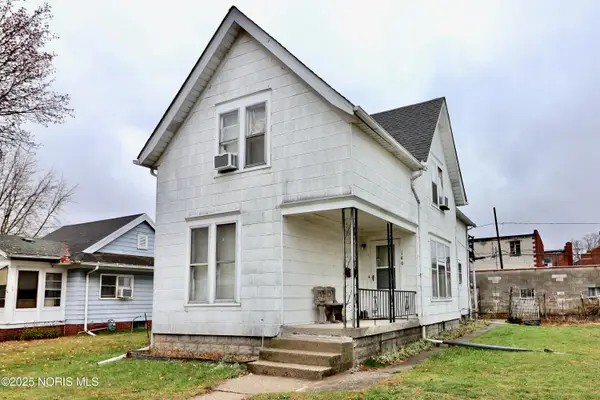 $119,900Pending3 beds -- baths1,275 sq. ft.
$119,900Pending3 beds -- baths1,275 sq. ft.160 Oak Street, Rossford, OH 43460
MLS# 10001854Listed by: RE/MAX MASTERS $155,000Active3 beds 1 baths1,310 sq. ft.
$155,000Active3 beds 1 baths1,310 sq. ft.224 Elm Street, Rossford, OH 43460
MLS# 10001442Listed by: THE DANBERRY CO $147,900Pending3 beds 1 baths1,407 sq. ft.
$147,900Pending3 beds 1 baths1,407 sq. ft.191 Oak Street, Rossford, OH 43460
MLS# 10001113Listed by: KP PREMIER REALTY $199,900Active3 beds 2 baths1,233 sq. ft.
$199,900Active3 beds 2 baths1,233 sq. ft.357 Hillside Drive, Rossford, OH 43460
MLS# 10001007Listed by: THE DANBERRY CO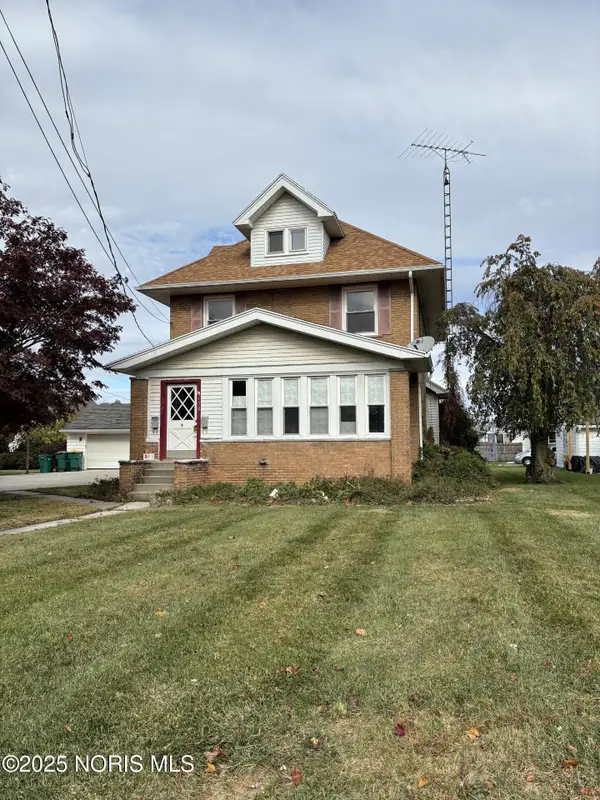 $149,900Active3 beds -- baths1,957 sq. ft.
$149,900Active3 beds -- baths1,957 sq. ft.130 Eagle Point Road, Rossford, OH 43460
MLS# 10000877Listed by: HOWARD HANNA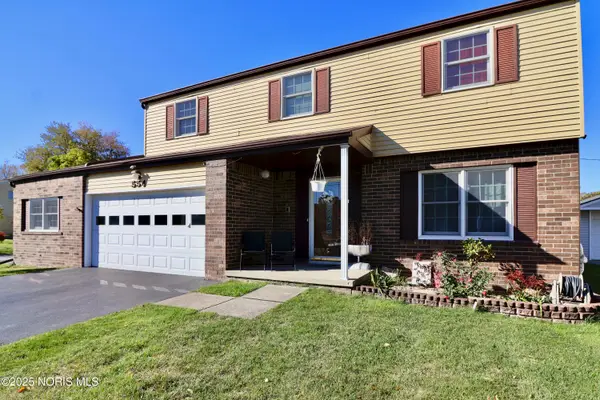 $314,900Active4 beds 3 baths2,084 sq. ft.
$314,900Active4 beds 3 baths2,084 sq. ft.554 Bruns Drive, Rossford, OH 43460
MLS# 10000814Listed by: RE/MAX MASTERS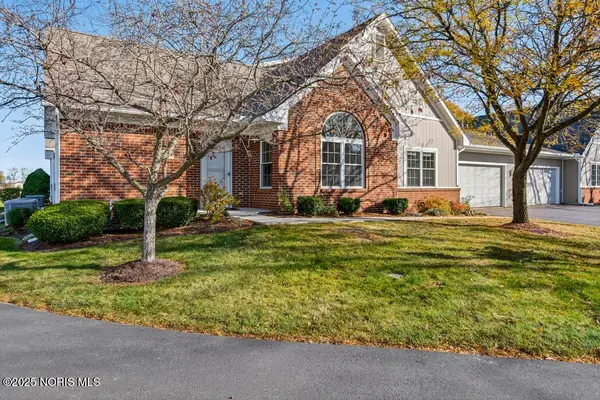 $275,000Pending3 beds 2 baths1,509 sq. ft.
$275,000Pending3 beds 2 baths1,509 sq. ft.29964 Zachary Lane, Rossford, OH 43460
MLS# 10000288Listed by: KEY REALTY
