591 Burnett Road, Sabina, OH 45169
Local realty services provided by:ERA Martin & Associates
591 Burnett Road,Richland Twp, OH 45169
$275,000
- 3 Beds
- 2 Baths
- 1,620 sq. ft.
- Single family
- Active
Listed by:christina strickland
Office:plum tree realty
MLS#:1859818
Source:OH_CINCY
Price summary
- Price:$275,000
- Price per sq. ft.:$169.75
About this home
Welcome to your slice of paradise! This luxurious 3 beds. 2 full bath 1,620 Sq. Ft. home is ready for you! This well-kept ranch is full of charm and space. Split bedroom floor plan with the master room privately situated on one side of the home. Features include a stunning 23x10 kitchen with generous space for a full dining area, spacious living room with a wood burning fireplace, peaceful master bedroom with charming double doors inside that open to a large, connected 15x10 bathroom with a ceramic tiled in garden tub, shower, double vanity with wood cabinets, and a dual-entry walk-in closet. The master bath is truly designed for comfort. 2 additional spacious bedrooms and a guest bathroom on the other end of the home. Step out onto the back deck and enjoy the large backyard with a beautiful Pergola to relax, goldfish pond, stock tank pool, 16x22 shed with automatic opener, a 24x32 barn with electric and water, and a dog kennel for your fur babies. This country home will not last long!
Contact an agent
Home facts
- Year built:2008
- Listing ID #:1859818
- Added:4 day(s) ago
- Updated:October 29, 2025 at 03:55 PM
Rooms and interior
- Bedrooms:3
- Total bathrooms:2
- Full bathrooms:2
- Living area:1,620 sq. ft.
Heating and cooling
- Cooling:Ceiling Fans, Central Air
- Heating:Electric, Forced Air
Structure and exterior
- Roof:Shingle
- Year built:2008
- Building area:1,620 sq. ft.
- Lot area:1 Acres
Utilities
- Water:Well
- Sewer:Septic Tank
Finances and disclosures
- Price:$275,000
- Price per sq. ft.:$169.75
New listings near 591 Burnett Road
- New
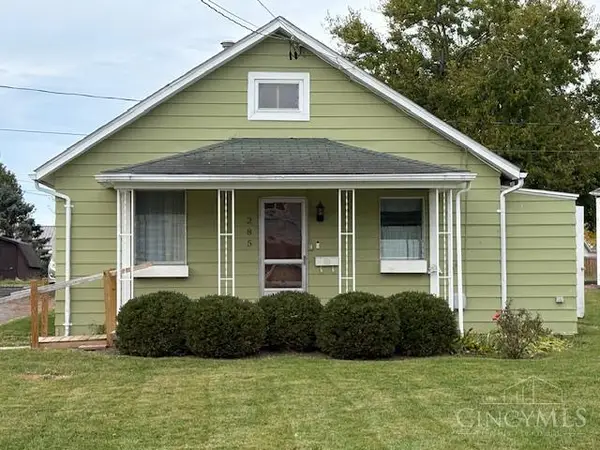 $121,000Active2 beds 1 baths720 sq. ft.
$121,000Active2 beds 1 baths720 sq. ft.285 S Howard Street, Sabina, OH 45169
MLS# 1859973Listed by: MCINTOSH REAL ESTATE SERVICES - New
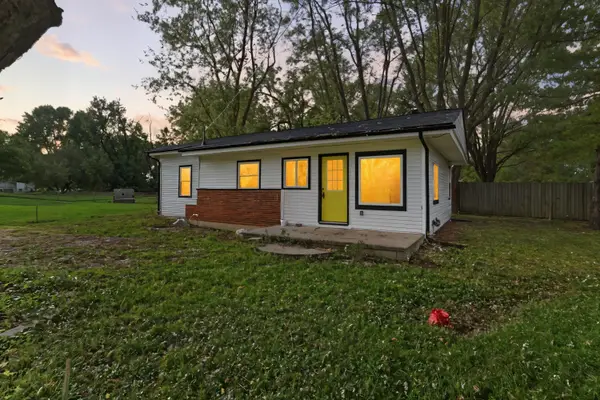 $134,900Active3 beds 1 baths912 sq. ft.
$134,900Active3 beds 1 baths912 sq. ft.729 N State Route 729 Street, Sabina, OH 45169
MLS# 225040373Listed by: SELL FOR ONE PERCENT - New
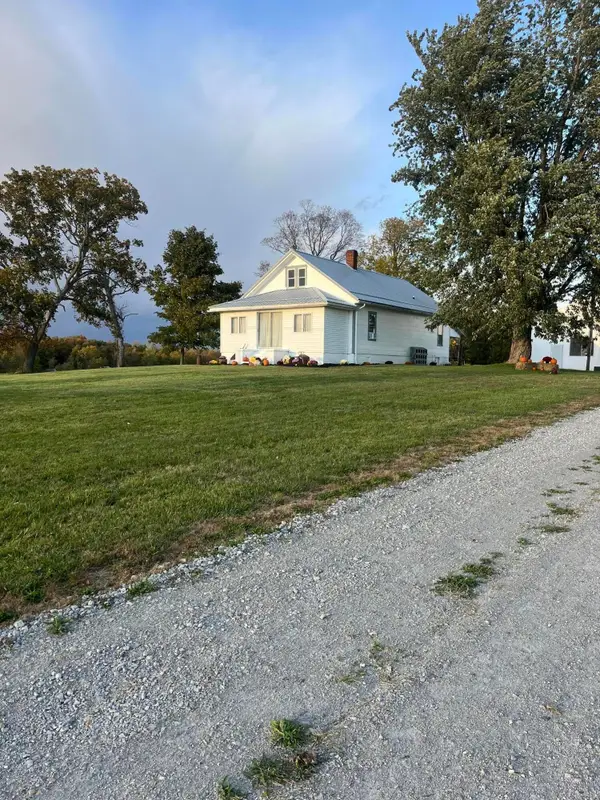 $299,000Active3 beds 1 baths1,850 sq. ft.
$299,000Active3 beds 1 baths1,850 sq. ft.1393 S State Route 72, Sabina, OH 45169
MLS# 225039970Listed by: POINT REALTY, LLC 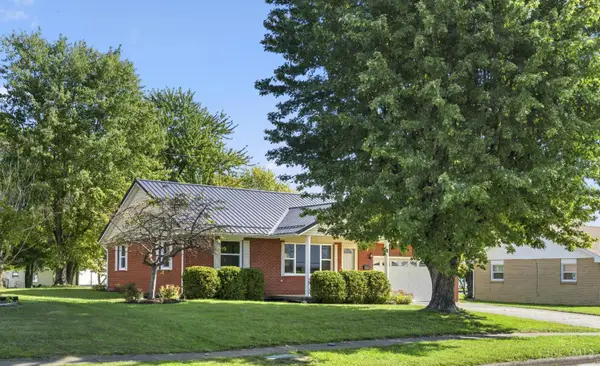 $185,000Pending2 beds 1 baths1,100 sq. ft.
$185,000Pending2 beds 1 baths1,100 sq. ft.154 Eden Avenue, Sabina, OH 45169
MLS# 1858289Listed by: PEELLE, LUNDY & CLIFTON REALTY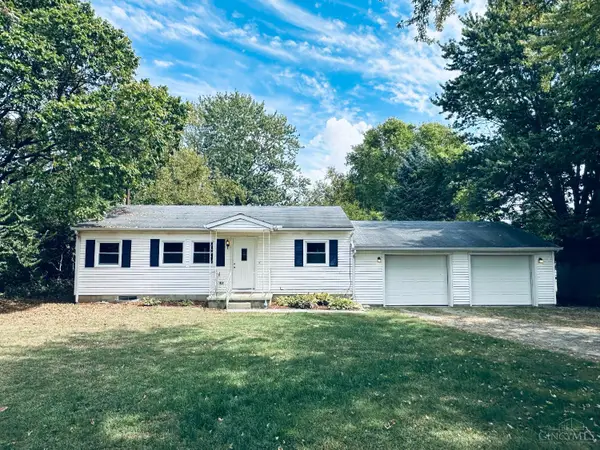 $189,900Active2 beds 2 baths936 sq. ft.
$189,900Active2 beds 2 baths936 sq. ft.32 Weller Street, Richland Twp, OH 45166
MLS# 1855911Listed by: REINVEST CONSULTANTS, LLC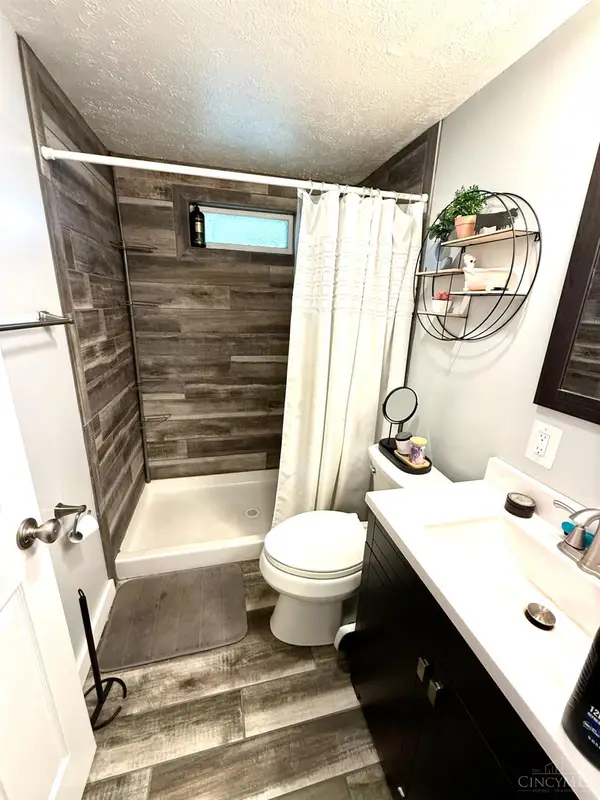 $155,000Active2 beds 1 baths864 sq. ft.
$155,000Active2 beds 1 baths864 sq. ft.62 Union Street, Sabina, OH 45169
MLS# 1856358Listed by: KEY REALTY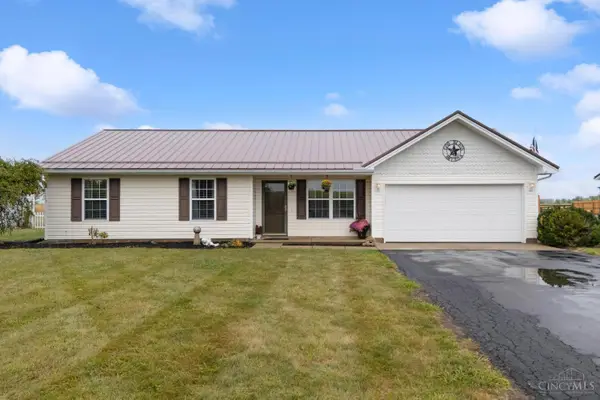 $279,000Active3 beds 2 baths1,314 sq. ft.
$279,000Active3 beds 2 baths1,314 sq. ft.350 Dakins Chapel Road, Sabina, OH 45169
MLS# 1855738Listed by: PEELLE, LUNDY & CLIFTON REALTY Listed by ERA$265,000Active3 beds 2 baths1,708 sq. ft.
Listed by ERA$265,000Active3 beds 2 baths1,708 sq. ft.241 Roshon Avenue, Sabina, OH 45169
MLS# 1855080Listed by: ERA REAL SOLUTIONS REALTY, LLC $304,900Active3 beds 2 baths1,512 sq. ft.
$304,900Active3 beds 2 baths1,512 sq. ft.42 Trahera Lane, Sabina, OH 45169
MLS# 1851982Listed by: KEY REALTY
