1090 Fleetwood Drive #12D, Sagamore Hills, OH 44067
Local realty services provided by:ERA Real Solutions Realty
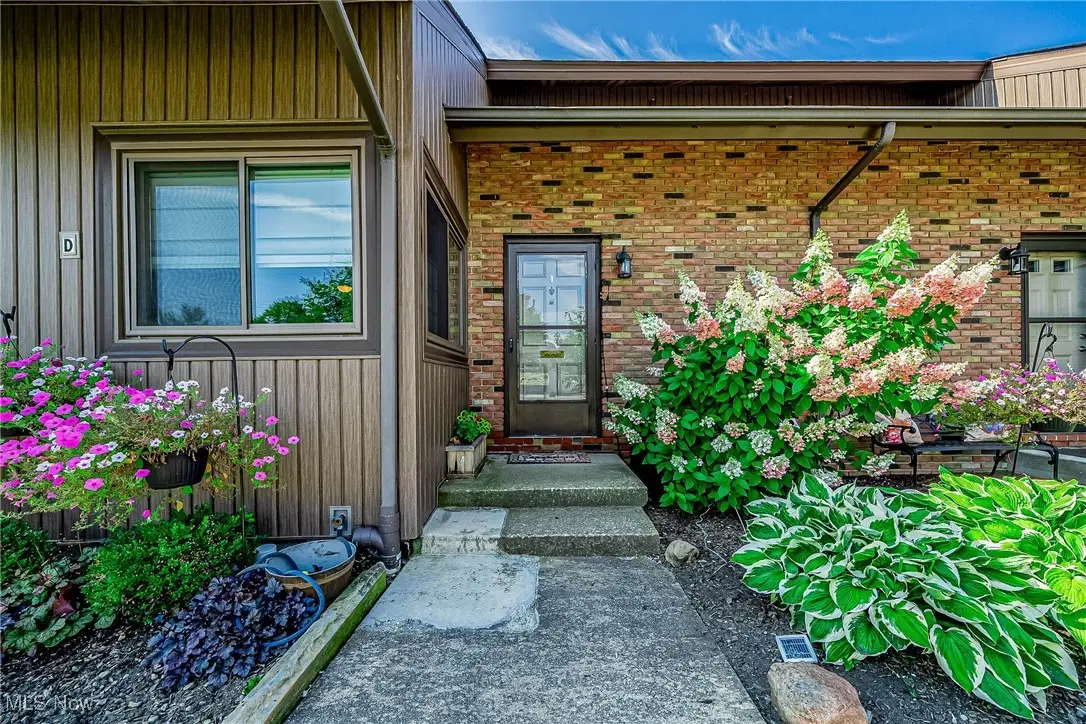
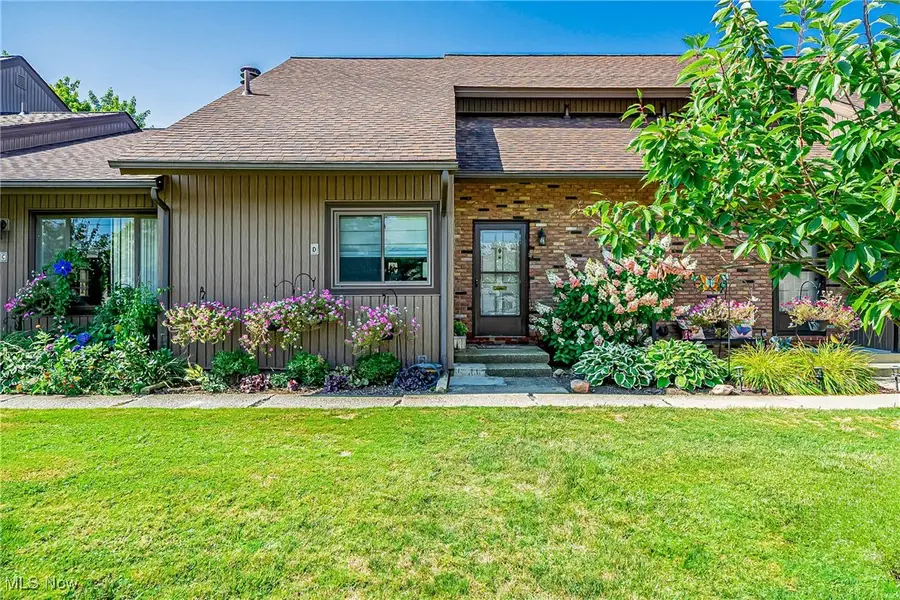
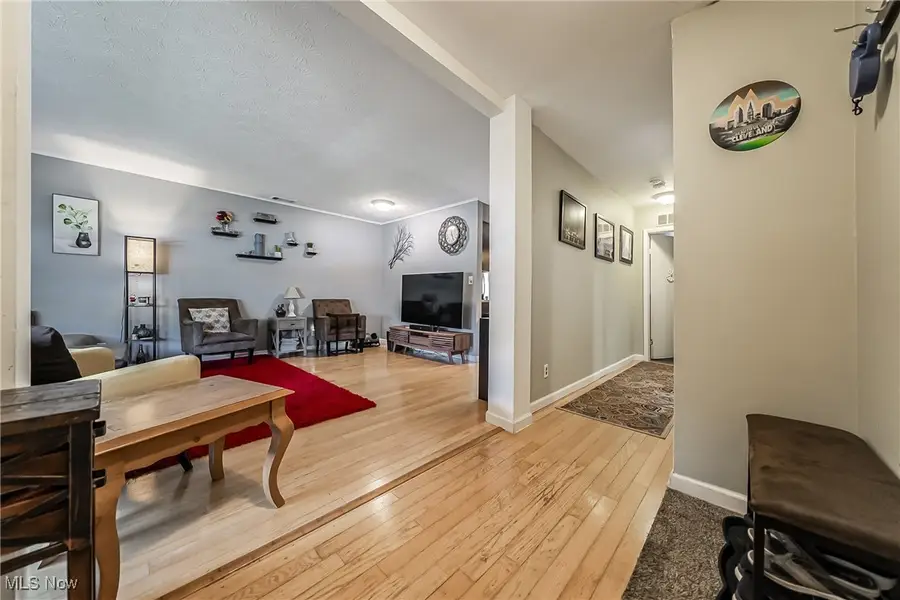
Listed by:carissa mitchell
Office:exp realty, llc.
MLS#:5144586
Source:OH_NORMLS
Price summary
- Price:$182,000
- Price per sq. ft.:$132.65
- Monthly HOA dues:$44.17
About this home
Welcome HOME to 1090 FLeetwood Drive in the heart of Sagamore Hills. This 3 bedroom 2 full bathroom condo has 1,372 sqft to offer, a one car detached garage (seller currently pays a small fee monthly for a two car garage), and so much potential. Walk into the front door and to your left is your spacious living room and dining room. The dining room flows into the eat-in kitchen, which leads to your cozy fenced in private back yard (also mowed by HOA), perfect for relaxing on evenings and weekends. Yes, you heard me right... A fenced in backyard in a condo! The first floor offers a full bathroom, a bedroom and your laundry room, so convenient! Walk upstairs into your spacious master suite with a full bathroom attached, a walk- in closet and a bonus work space. Upstairs you will also find your THIRD bedroom. The roof & siding are new, the hot water tank is new and the AC unit is 2019. Both bathrooms are in great condition and have been very well maintained. The HOA includes not one, but TWO pools (one indoor & one outdoor), a tennis court & a party room/event center where they hold fun holiday parties throughout the year. The location will not disappoint you as it is peaceful and quiet yet not far from shopping and dining. Need some nature in your life? No worries - Brecksville reservation & Cuyahoga Valley National park are both just minutes down the road! Leasing allowed in this complex. Schedule your private showing today!
Contact an agent
Home facts
- Year built:1973
- Listing Id #:5144586
- Added:6 day(s) ago
- Updated:August 15, 2025 at 02:10 PM
Rooms and interior
- Bedrooms:3
- Total bathrooms:2
- Full bathrooms:2
- Living area:1,372 sq. ft.
Heating and cooling
- Cooling:Central Air
- Heating:Forced Air, Gas
Structure and exterior
- Roof:Shingle
- Year built:1973
- Building area:1,372 sq. ft.
Utilities
- Water:Public
- Sewer:Public Sewer
Finances and disclosures
- Price:$182,000
- Price per sq. ft.:$132.65
- Tax amount:$4,739 (2024)
New listings near 1090 Fleetwood Drive #12D
- Open Sat, 11am to 1pmNew
 $299,000Active2 beds 2 baths
$299,000Active2 beds 2 baths8764 Stuart Lane, Northfield, OH 44067
MLS# 5144352Listed by: KELLER WILLIAMS CHERVENIC RLTY - New
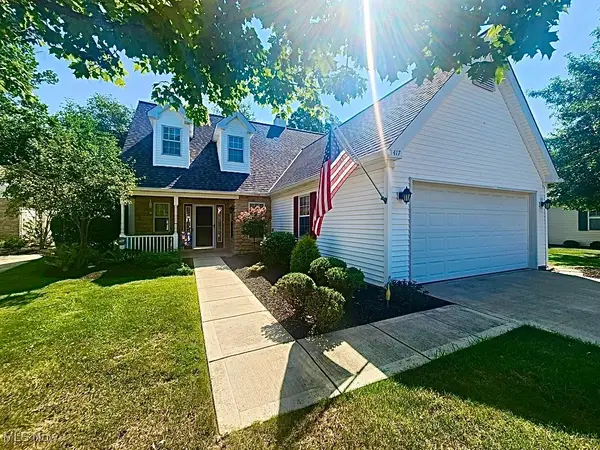 $395,000Active3 beds 3 baths2,355 sq. ft.
$395,000Active3 beds 3 baths2,355 sq. ft.417 Woodside Drive, Northfield, OH 44067
MLS# 5148340Listed by: RE/MAX ABOVE & BEYOND - Open Sat, 2 to 4pmNew
 $735,000Active4 beds 4 baths4,822 sq. ft.
$735,000Active4 beds 4 baths4,822 sq. ft.7965 Jill Drive, Sagamore Hills, OH 44067
MLS# 5147898Listed by: OHIO BROKER DIRECT - Open Sun, 1 to 3pm
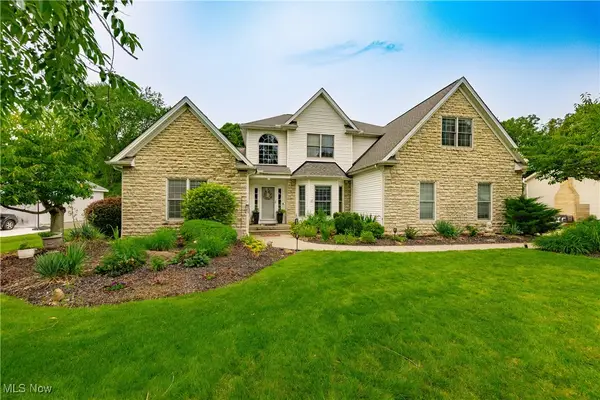 $649,900Active4 beds 3 baths3,718 sq. ft.
$649,900Active4 beds 3 baths3,718 sq. ft.8054 Sandstone Drive, Northfield, OH 44067
MLS# 5140766Listed by: MCDOWELL HOMES REAL ESTATE SERVICES - New
 $89,900Active0.67 Acres
$89,900Active0.67 AcresS/L Carlin Drive, Sagamore Hills, OH 44067
MLS# 5146113Listed by: KELLER WILLIAMS ELEVATE 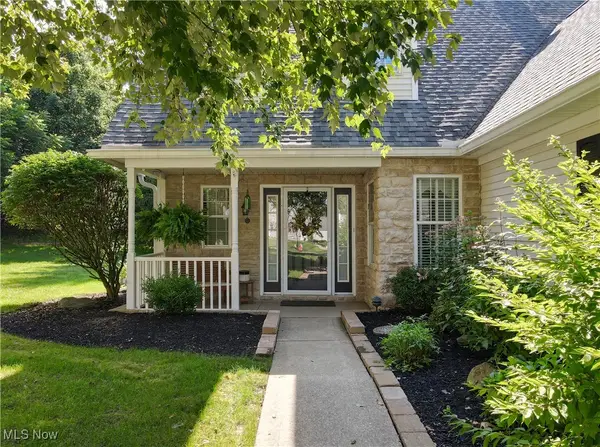 $394,900Pending3 beds 3 baths2,148 sq. ft.
$394,900Pending3 beds 3 baths2,148 sq. ft.407 Woodside Drive, Northfield, OH 44067
MLS# 5145336Listed by: KELLER WILLIAMS CHERVENIC RLTY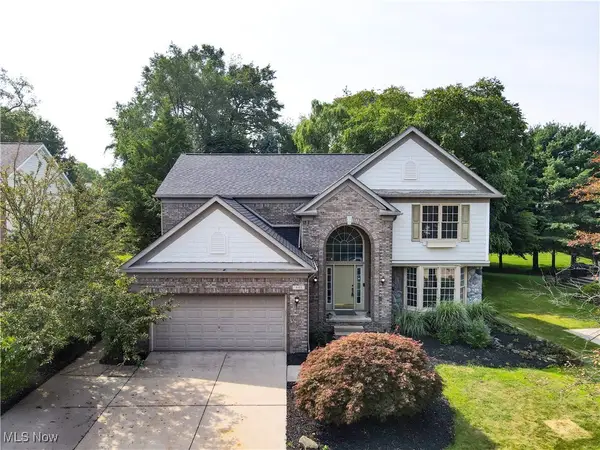 $449,900Pending4 beds 4 baths2,988 sq. ft.
$449,900Pending4 beds 4 baths2,988 sq. ft.442 Adelle Drive, Northfield, OH 44067
MLS# 5144469Listed by: KELLER WILLIAMS CHERVENIC RLTY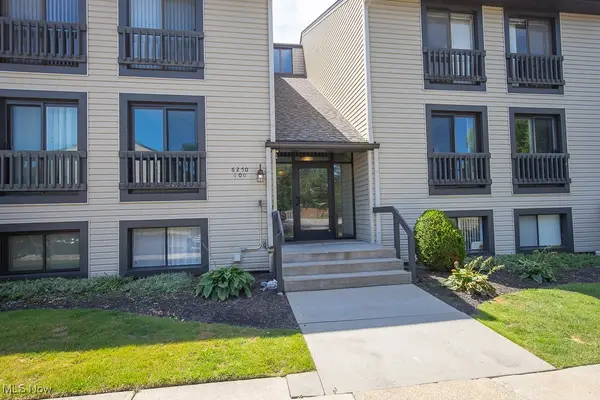 $159,900Pending2 beds 2 baths1,206 sq. ft.
$159,900Pending2 beds 2 baths1,206 sq. ft.6250 Greenwood Parkway #404, Sagamore Hills, OH 44067
MLS# 5141969Listed by: RE/MAX ABOVE & BEYOND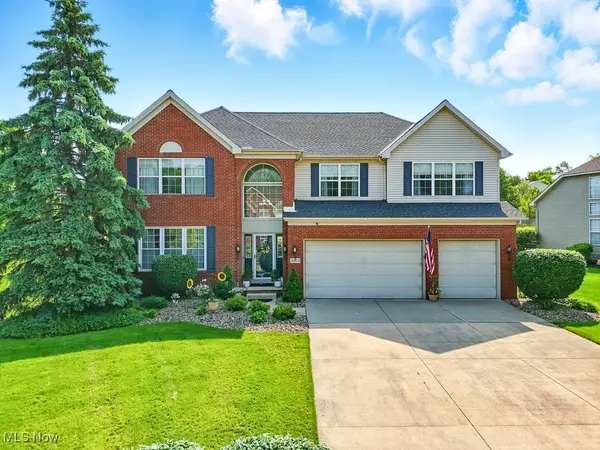 $534,900Pending5 beds 3 baths3,878 sq. ft.
$534,900Pending5 beds 3 baths3,878 sq. ft.8273 Augusta Lane, Sagamore Hills, OH 44067
MLS# 5128861Listed by: BERKSHIRE HATHAWAY HOMESERVICES SIMON & SALHANY REALTY
