471 Troubadour Drive, Sagamore Hills, OH 44067
Local realty services provided by:ERA Real Solutions Realty
Listed by: veena bhupali, joanne zettl
Office: the agency cleveland northcoast
MLS#:5173949
Source:OH_NORMLS
Price summary
- Price:$610,000
- Price per sq. ft.:$151.1
- Monthly HOA dues:$35.42
About this home
Discover a home where luxury, comfort, and meticulous care come together seamlessly. This beautifully updated residence welcomes you with refined finishes, abundant natural light, and a floor plan designed for effortless living and stylish entertaining. A private office with vaulted ceilings offers an inspiring space to work or unwind. The elegant living and dining rooms provide flexible, sophisticated spaces, while the chef’s kitchen steals the spotlight—featuring an expanded dining area with windows, French doors, cherry cabinetry, granite countertops, travertine flooring, and updated appliances. The kitchen opens gracefully into the step-down family room, where a gas fireplace sets the perfect tone for relaxed evenings. The primary suite is a true retreat with vaulted ceilings, warm sunlight, a custom walk-in closet, and a spa-inspired bath with heated floors, a walk-in shower, and a jacuzzi. Additional bedrooms are well-sized and complemented by an updated hall bath. The finished lower level elevates the experience with a full home theater and flexible space ideal for fitness, hobbies, or quiet escapes. Step outside to a serene outdoor oasis with a custom paver patio, curved seating wall, lush landscaping, a natural wooded backdrop, and an in-ground sprinkler system. The home has been consistently improved with high-value updates: roof (2019), vinyl windows and siding (2019), furnace and AC (2021), upgraded exterior lighting (2025), washer/dryer (2021), and cooktop, wall oven–microwave combo, dishwasher, and disposal (2025). Easy access to the Cuyahoga Valley National Park, Summit Metro Parks, and miles of scenic trails. Eaton Estates offers exceptional amenities, including a pool, tennis courts, playground, walking paths, and well-kept green space. This home blends luxury, comfort, and long-term peace of mind—inside and out.
Contact an agent
Home facts
- Year built:1996
- Listing ID #:5173949
- Added:42 day(s) ago
- Updated:January 08, 2026 at 08:21 AM
Rooms and interior
- Bedrooms:4
- Total bathrooms:3
- Full bathrooms:2
- Half bathrooms:1
- Living area:4,037 sq. ft.
Heating and cooling
- Cooling:Central Air
- Heating:Gas
Structure and exterior
- Roof:Asphalt, Fiberglass
- Year built:1996
- Building area:4,037 sq. ft.
- Lot area:0.35 Acres
Utilities
- Water:Public
- Sewer:Public Sewer
Finances and disclosures
- Price:$610,000
- Price per sq. ft.:$151.1
- Tax amount:$7,938 (2024)
New listings near 471 Troubadour Drive
- New
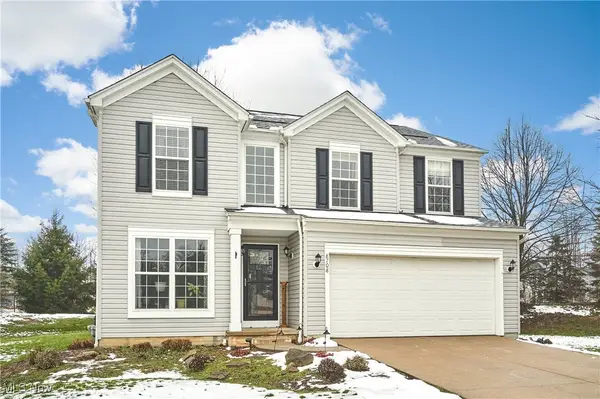 $385,000Active4 beds 3 baths2,919 sq. ft.
$385,000Active4 beds 3 baths2,919 sq. ft.8708 Chesea Court, Sagamore Hills, OH 44067
MLS# 5179549Listed by: BERKSHIRE HATHAWAY HOMESERVICES STOUFFER REALTY - New
 $480,000Active3 beds 3 baths2,312 sq. ft.
$480,000Active3 beds 3 baths2,312 sq. ft.11768 Valley View Road, Northfield, OH 44067
MLS# 5179497Listed by: LOFASO REAL ESTATE SERVICES 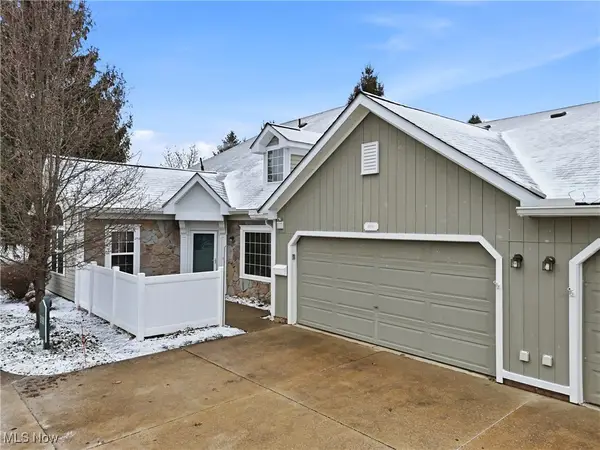 $295,000Active2 beds 3 baths1,674 sq. ft.
$295,000Active2 beds 3 baths1,674 sq. ft.8191 Cyrus Lane, Northfield, OH 44067
MLS# 5178063Listed by: ELITE SOTHEBY'S INTERNATIONAL REALTY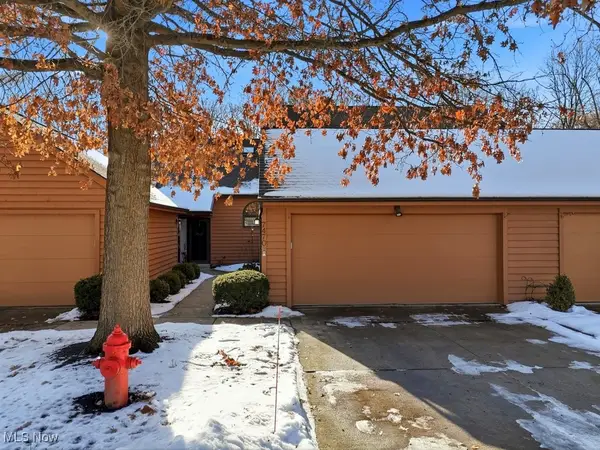 $235,000Pending2 beds 2 baths1,150 sq. ft.
$235,000Pending2 beds 2 baths1,150 sq. ft.7470 Millrace Lane, Sagamore Hills, OH 44067
MLS# 5177802Listed by: KELLER WILLIAMS ELEVATE $330,000Pending4 beds 2 baths1,945 sq. ft.
$330,000Pending4 beds 2 baths1,945 sq. ft.125 Old North Road, Northfield, OH 44067
MLS# 5176072Listed by: EXP REALTY, LLC. $149,900Active2 beds 2 baths1,042 sq. ft.
$149,900Active2 beds 2 baths1,042 sq. ft.6330 Greenwood #103, Sagamore Hills, OH 44067
MLS# 5171367Listed by: REAL OF OHIO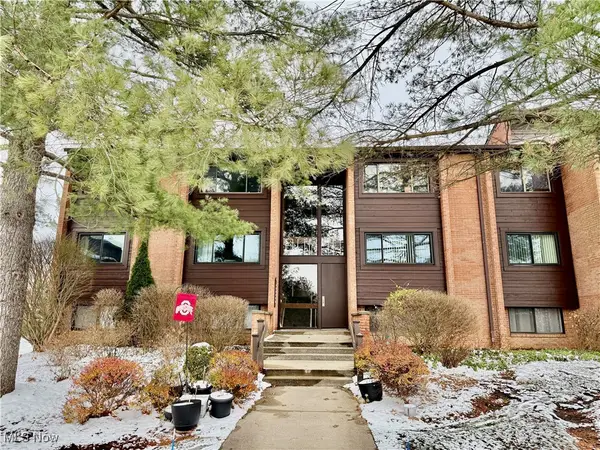 $174,500Active2 beds 2 baths1,388 sq. ft.
$174,500Active2 beds 2 baths1,388 sq. ft.935 Canyon View Road, Sagamore Hills, OH 44067
MLS# 5174666Listed by: EXP REALTY, LLC.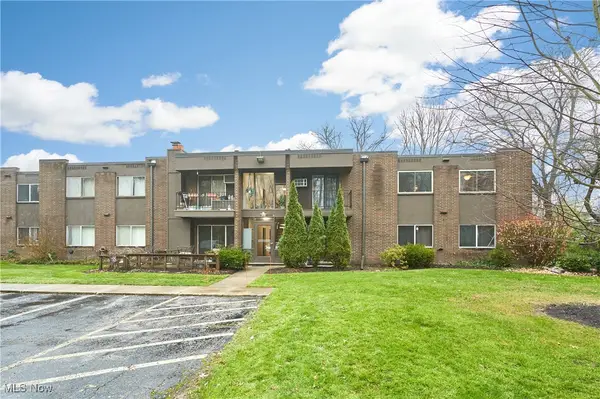 $89,000Pending2 beds 1 baths
$89,000Pending2 beds 1 baths10744 Valley View Road #B13, Northfield, OH 44067
MLS# 5174628Listed by: EXP REALTY, LLC. $575,000Pending4 beds 4 baths4,484 sq. ft.
$575,000Pending4 beds 4 baths4,484 sq. ft.324 Troubadour Drive, Northfield, OH 44067
MLS# 5174387Listed by: KELLER WILLIAMS CHERVENIC RLTY
