1160 Highland Avenue, Salem, OH 44460
Local realty services provided by:ERA Real Solutions Realty
Listed by: anastasios pappas, holly ritchie
Office: keller williams chervenic rlty
MLS#:5151122
Source:OH_NORMLS
Price summary
- Price:$429,999
- Price per sq. ft.:$136.86
About this home
Welcome home! This beautiful 4 bedroom, 2.5 baths located in Salem School District offers over 3,100 sq. ft. of open concept living space and a stunning two-story foyer. The main level features new waterproof lifetime vinyl flooring, a spacious great room with a gas fireplace, and a remodeled kitchen complete with granite countertops, an island/breakfast bar, refaced cabinets, newer stainless steel appliances (2022), oven (2018), updated lighting, and a new sink. Upstairs, you’ll find four generously sized bedrooms including a primary suite with a walk-in closet and updated bath. All bathrooms have been updated, and the home includes fresh paint throughout, new curtains, and a custom stair railing. The backyard is perfect for entertaining with a new composite deck, stamped concrete patio, gas grill connected to a gas line, and a freshly painted fence. Major updates include windows (2023), A/C (2024), furnace (2014), and hot water tank (2013). Schedule your private showing today!
Contact an agent
Home facts
- Year built:1993
- Listing ID #:5151122
- Added:98 day(s) ago
- Updated:December 04, 2025 at 03:09 PM
Rooms and interior
- Bedrooms:4
- Total bathrooms:3
- Full bathrooms:2
- Half bathrooms:1
- Living area:3,142 sq. ft.
Heating and cooling
- Cooling:Central Air
- Heating:Fireplaces, Forced Air, Gas
Structure and exterior
- Roof:Asphalt, Fiberglass
- Year built:1993
- Building area:3,142 sq. ft.
- Lot area:0.33 Acres
Utilities
- Water:Public
- Sewer:Public Sewer
Finances and disclosures
- Price:$429,999
- Price per sq. ft.:$136.86
- Tax amount:$4,411 (2024)
New listings near 1160 Highland Avenue
- New
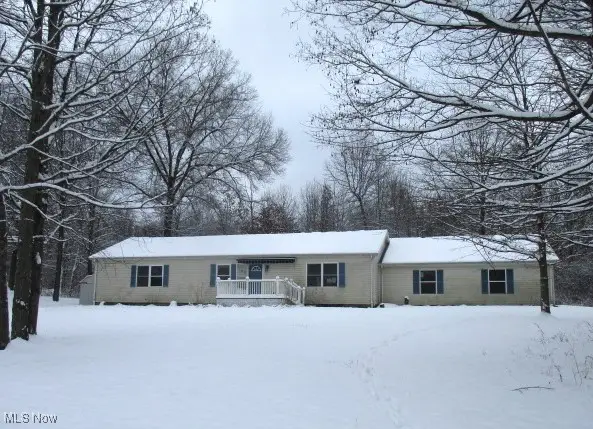 $161,000Active3 beds 2 baths
$161,000Active3 beds 2 baths780 Cunningham Road, Salem, OH 44460
MLS# 5174076Listed by: TOWN & COUNTRY ESTATES, INC. - New
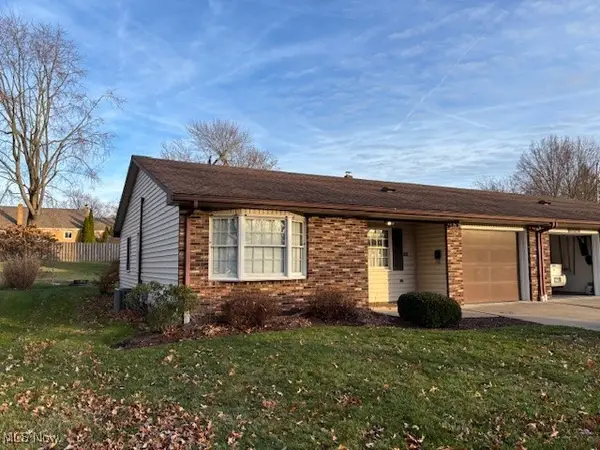 $139,900Active2 beds 1 baths996 sq. ft.
$139,900Active2 beds 1 baths996 sq. ft.984 Park Avenue, Salem, OH 44460
MLS# 5175232Listed by: BERKSHIRE HATHAWAY HOMESERVICES STOUFFER REALTY - New
 $334,900Active2 beds 2 baths1,512 sq. ft.
$334,900Active2 beds 2 baths1,512 sq. ft.12415 W Middletown Road, Salem, OH 44460
MLS# 5174444Listed by: AGENCY REAL ESTATE - New
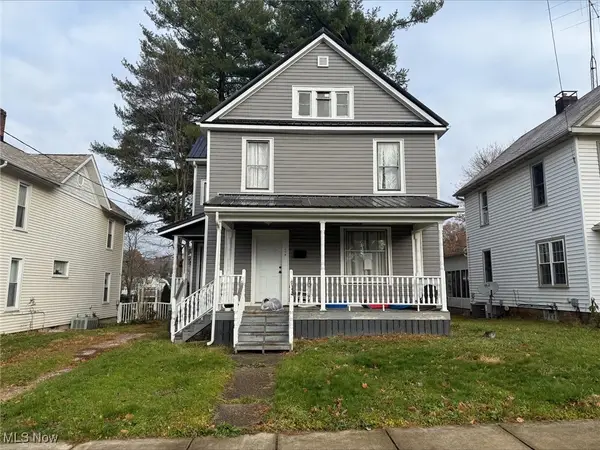 $60,000Active3 beds 2 baths
$60,000Active3 beds 2 baths246 E 7th Street, Salem, OH 44460
MLS# 5174513Listed by: BETH ROSE REAL ESTATE AND AUCTIONS, LLC - New
 $136,900Active2 beds 2 baths1,468 sq. ft.
$136,900Active2 beds 2 baths1,468 sq. ft.559 E Perry Street, Salem, OH 44460
MLS# 5174388Listed by: TOWNE & SUBURBAN REALTY, INC. - New
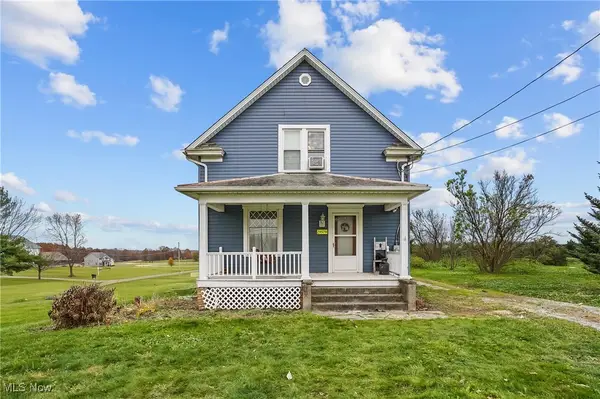 $200,000Active3 beds 2 baths1,192 sq. ft.
$200,000Active3 beds 2 baths1,192 sq. ft.29979 Salem-alliance Road, Salem, OH 44460
MLS# 5172794Listed by: KELLER WILLIAMS CHERVENIC RLTY - New
 $174,900Active4 beds 2 baths1,720 sq. ft.
$174,900Active4 beds 2 baths1,720 sq. ft.1817 State Route 344, Salem, OH 44460
MLS# 5174000Listed by: BERKSHIRE HATHAWAY HOMESERVICES STOUFFER REALTY 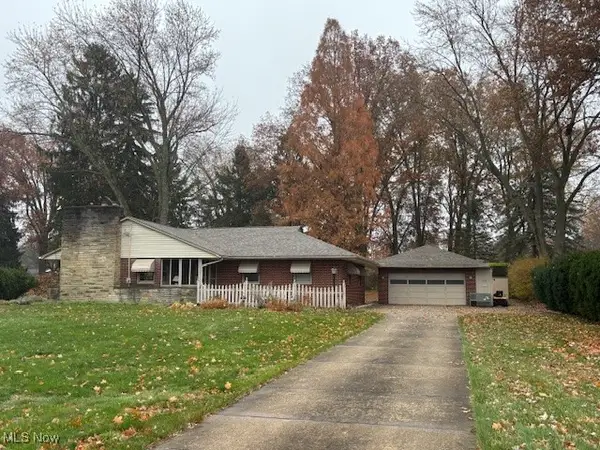 $269,900Active3 beds 2 baths1,987 sq. ft.
$269,900Active3 beds 2 baths1,987 sq. ft.1264 N Lincoln Avenue, Salem, OH 44460
MLS# 5173611Listed by: BERKSHIRE HATHAWAY HOMESERVICES STOUFFER REALTY $110,000Pending1 beds 1 baths1,436 sq. ft.
$110,000Pending1 beds 1 baths1,436 sq. ft.7489 W South Range Road, Salem, OH 44460
MLS# 5173249Listed by: KELLER WILLIAMS CHERVENIC RLTY $39,900Active3 beds 2 baths1,000 sq. ft.
$39,900Active3 beds 2 baths1,000 sq. ft.12205 Goshen Road #23, Salem, OH 44460
MLS# 5172899Listed by: BERKSHIRE HATHAWAY HOMESERVICES STOUFFER REALTY
