1217 Highland W Avenue, Salem, OH 44460
Local realty services provided by:ERA Real Solutions Realty
Listed by:linda l crider
Office:berkshire hathaway homeservices stouffer realty
MLS#:5140393
Source:OH_NORMLS
Price summary
- Price:$420,888
- Price per sq. ft.:$164.47
About this home
Colonial with a modern flare located in a desirable Salem neighborhood! This beautifully updated home features a large, remodeled living room with lighted bookshelves and an electric fireplace, a formal dining room, and a convenient first-floor bedroom/office with a full bath. The updated kitchen is appointed with quartz countertops and newer stainless appliances. The cozy family room boasts a vaulted beamed ceiling, and a gas log fireplace. Enjoy the convenience of a first-floor laundry. Heading up the open stairway, you will find the primary bedroom with double closets, two additional bedrooms with large closets and access to attic storage. The basement includes a walk-out stairway and third full bath. The new privacy fenced backyard is a great place to relax or entertain. New hot tub, composite deck with LED lighting and a stamped patio. Many updates in the last three years, such as new flooring, interior paint, remodeled laundry room. lighting, window blinds and privacy fence- just to name a few. Offering a two-car attached garage and 2,559 sq. ft. of living. Security cameras stay. Schedule your viewing today!
Contact an agent
Home facts
- Year built:1968
- Listing ID #:5140393
- Added:71 day(s) ago
- Updated:September 27, 2025 at 07:16 AM
Rooms and interior
- Bedrooms:4
- Total bathrooms:3
- Full bathrooms:3
- Living area:2,559 sq. ft.
Heating and cooling
- Cooling:Central Air
- Heating:Gas
Structure and exterior
- Roof:Asphalt, Fiberglass
- Year built:1968
- Building area:2,559 sq. ft.
- Lot area:0.54 Acres
Utilities
- Water:Public
- Sewer:Public Sewer
Finances and disclosures
- Price:$420,888
- Price per sq. ft.:$164.47
- Tax amount:$3,812 (2024)
New listings near 1217 Highland W Avenue
- New
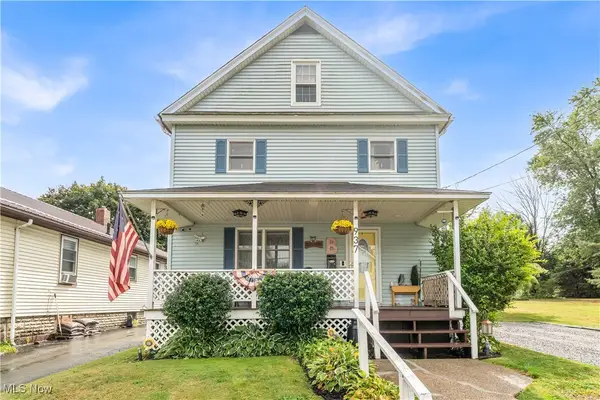 $198,000Active3 beds 2 baths2,448 sq. ft.
$198,000Active3 beds 2 baths2,448 sq. ft.937 Liberty Street, Salem, OH 44460
MLS# 5158726Listed by: KELLER WILLIAMS LEGACY GROUP REALTY - New
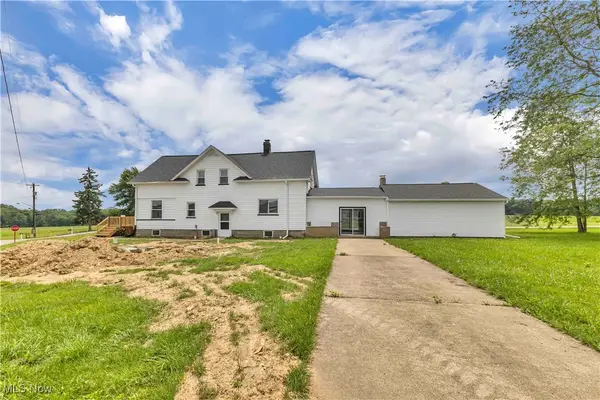 $255,000Active3 beds 2 baths1,822 sq. ft.
$255,000Active3 beds 2 baths1,822 sq. ft.13050 Diagonal Road, Salem, OH 44460
MLS# 5159649Listed by: RE/MAX CROSSROADS PROPERTIES - Open Sun, 11am to 12:30pmNew
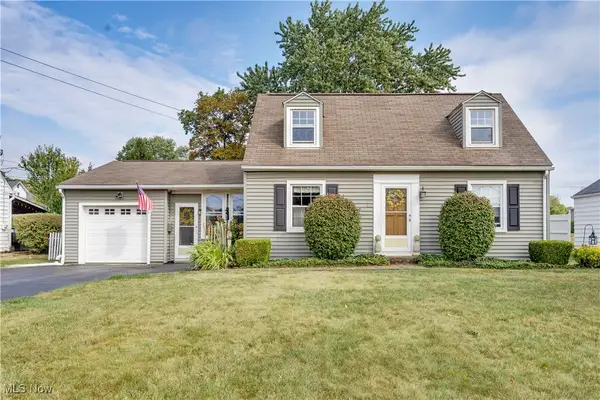 $175,000Active3 beds 2 baths1,440 sq. ft.
$175,000Active3 beds 2 baths1,440 sq. ft.944 Jones Drive, Salem, OH 44460
MLS# 5159313Listed by: KELLER WILLIAMS CHERVENIC RLTY - Open Sat, 11am to 12:30pm
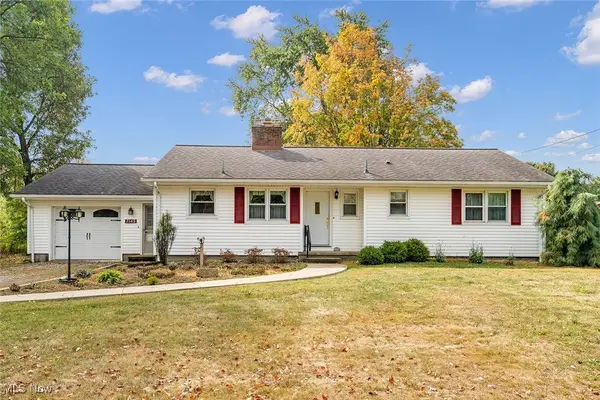 $260,000Pending3 beds 2 baths1,496 sq. ft.
$260,000Pending3 beds 2 baths1,496 sq. ft.7145 W South Range Road, Salem, OH 44460
MLS# 5158695Listed by: KELLER WILLIAMS CHERVENIC RLTY - New
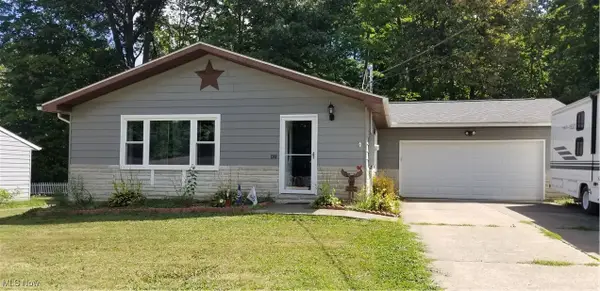 $190,000Active3 beds 2 baths1,120 sq. ft.
$190,000Active3 beds 2 baths1,120 sq. ft.1358 Andrew Avenue, Salem, OH 44460
MLS# 5159134Listed by: BERKSHIRE HATHAWAY HOMESERVICES STOUFFER REALTY - New
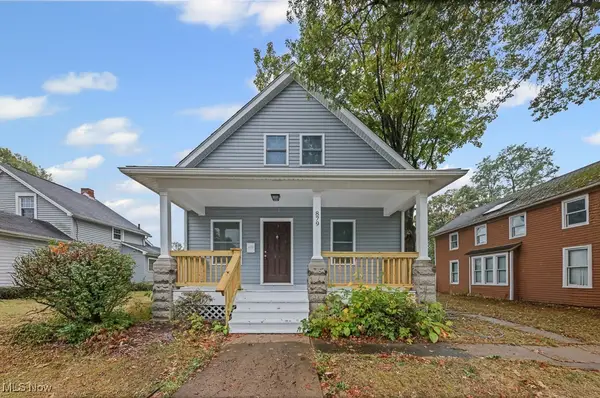 $229,900Active3 beds 2 baths1,565 sq. ft.
$229,900Active3 beds 2 baths1,565 sq. ft.879 E 4th Street, Salem, OH 44460
MLS# 5158894Listed by: TANNER REAL ESTATE CO. - New
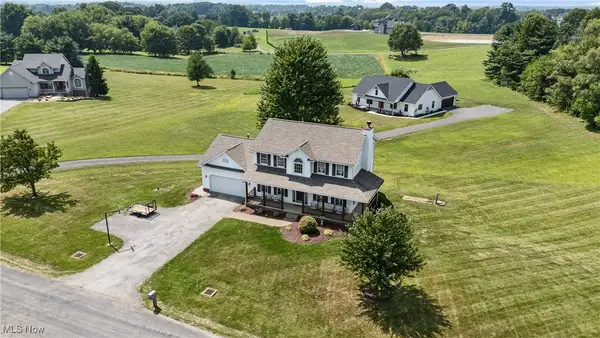 $399,900Active4 beds 3 baths2,850 sq. ft.
$399,900Active4 beds 3 baths2,850 sq. ft.1103 Terraho Drive, Salem, OH 44460
MLS# 5159026Listed by: KELLER WILLIAMS LEGACY GROUP REALTY - New
 $275,000Active3 beds 3 baths1,440 sq. ft.
$275,000Active3 beds 3 baths1,440 sq. ft.31085 Georgetown Road, Salem, OH 44460
MLS# 5157956Listed by: CENTURY 21 LAKESIDE REALTY  $260,000Pending3 beds 2 baths1,766 sq. ft.
$260,000Pending3 beds 2 baths1,766 sq. ft.30454 Carey Road, Salem, OH 44460
MLS# 5155604Listed by: KELLER WILLIAMS CHERVENIC RLTY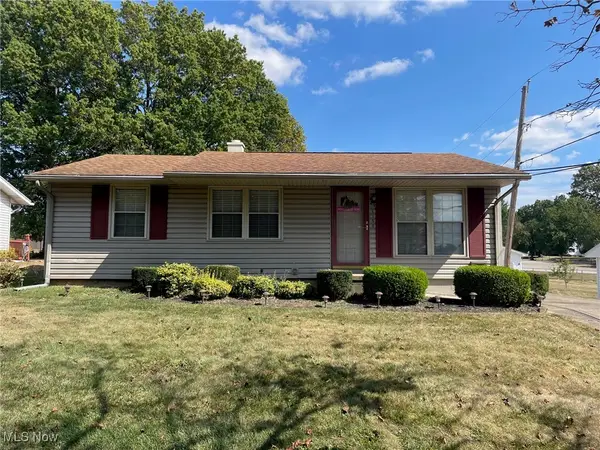 $169,000Pending3 beds 1 baths
$169,000Pending3 beds 1 baths1150 Fairview Avenue, Salem, OH 44460
MLS# 5157769Listed by: HOFMEISTER REALTY
