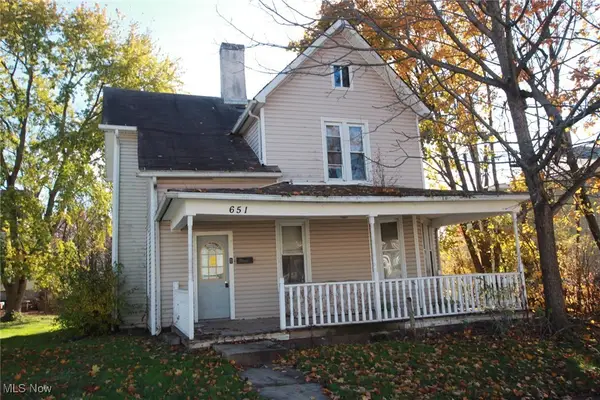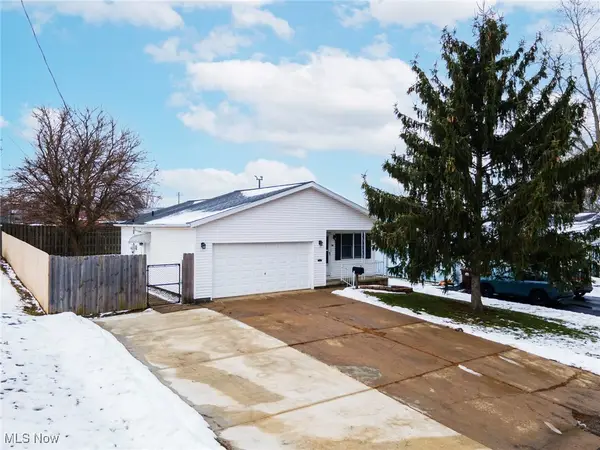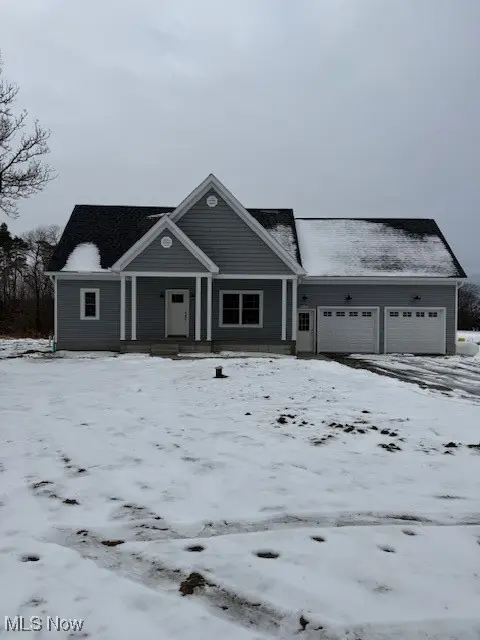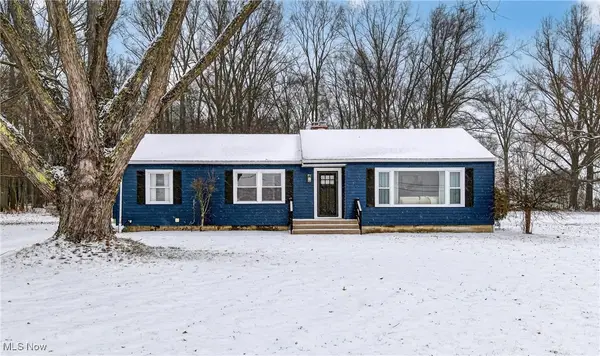401 Highland Avenue, Salem, OH 44460
Local realty services provided by:ERA Real Solutions Realty
Listed by: holly ritchie, sherrie maroscher
Office: keller williams chervenic rlty
MLS#:5160060
Source:OH_NORMLS
Price summary
- Price:$595,000
- Price per sq. ft.:$128.09
About this home
Nearly a century old, this Brick Tudor blends classic craftsmanship with thoughtful updates throughout the expansive design. Featuring 5 bedrooms, 5 full baths, and 2 half baths and over 4600 SF of living space. This distinguished residence welcomes you with a grand staircase entry, arched doorways, and original architectural tudor character at every turn.
The main level features a spacious living room with fireplace, a bright sunroom that opens through French doors to a private flagstone patio surrounded by lush landscaping. A formal dining room with French doors sits off the entry, while the open-concept kitchen and family room provide a warm, inviting space with built-in bookcases and skylights. A glass atrium connects the home to the ATTACHED 3 car fully tiled garage. The second floor finds four bedrooms, including a primary suite with fireplace, dressing area, and ensuite bath. Two additional bedrooms also offer ensuite baths and feature original white oak wood floors. A rear staircase leads to a fourth bedroom with a private bath and exercise room. The third level has a double dormer bedroom with full bath and cedar-lined closets. The partially finished basement includes a game room and den plus a laundry area, half bath, wine storage, and abundant storage space. The attention to detail continues outside with a wrought iron entry fence and concrete driveway that set the stage for impressive curb appeal. Brick walkways and beautifully maintained grounds complete this picture-perfect property. Nestled on Highland Avenue, known for its custom homes this residence enjoys a premier location in Salem, Ohio a charming town offering restaurants, shopping, a community center and more. Located between Pittsburgh and Cleveland, this home offers small-town living with easy access to major cities. Lovingly owned by only three families since 1929, this remarkable home is ready to welcome and serve it's next family. Take a look and experience the timeless beauty it offers.
Contact an agent
Home facts
- Year built:1929
- Listing ID #:5160060
- Added:92 day(s) ago
- Updated:January 09, 2026 at 03:12 PM
Rooms and interior
- Bedrooms:5
- Total bathrooms:7
- Full bathrooms:5
- Half bathrooms:2
- Living area:4,645 sq. ft.
Heating and cooling
- Cooling:Central Air, Window Units
- Heating:Forced Air, Hot Water, Steam
Structure and exterior
- Roof:Shingle
- Year built:1929
- Building area:4,645 sq. ft.
- Lot area:0.68 Acres
Utilities
- Water:Public
- Sewer:Public Sewer
Finances and disclosures
- Price:$595,000
- Price per sq. ft.:$128.09
- Tax amount:$4,820 (2024)
New listings near 401 Highland Avenue
- Open Sat, 11am to 1:30pmNew
 $249,900Active3 beds 2 baths1,702 sq. ft.
$249,900Active3 beds 2 baths1,702 sq. ft.1761 N Ellsworth Avenue, Salem, OH 44460
MLS# 5180782Listed by: CENTURY 21 LAKESIDE REALTY - New
 $39,000Active3 beds 3 baths2,556 sq. ft.
$39,000Active3 beds 3 baths2,556 sq. ft.651 E 6th Street, Salem, OH 44460
MLS# 5180690Listed by: CENTURY 21 LAKESIDE REALTY  $164,900Pending2 beds 2 baths1,018 sq. ft.
$164,900Pending2 beds 2 baths1,018 sq. ft.1891 Cleveland Street, Salem, OH 44460
MLS# 5180267Listed by: KIKO $164,000Pending3 beds 3 baths1,668 sq. ft.
$164,000Pending3 beds 3 baths1,668 sq. ft.1723 E 3rd Street, Salem, OH 44460
MLS# 5179870Listed by: RE/MAX EDGE REALTY- New
 $395,500Active3 beds 2 baths1,500 sq. ft.
$395,500Active3 beds 2 baths1,500 sq. ft.10200 Youngstown Salem Road, Salem, OH 44460
MLS# 5179805Listed by: TOWNE & SUBURBAN REALTY, INC. - New
 $249,900Active3 beds 2 baths1,822 sq. ft.
$249,900Active3 beds 2 baths1,822 sq. ft.13050 Diagonal Road, Salem, OH 44460
MLS# 5179094Listed by: RE/MAX CROSSROADS PROPERTIES  $275,000Pending3 beds 3 baths1,384 sq. ft.
$275,000Pending3 beds 3 baths1,384 sq. ft.5482 W South Range Road, Salem, OH 44460
MLS# 5179266Listed by: KELLER WILLIAMS CHERVENIC RLTY $145,000Pending3 beds 1 baths
$145,000Pending3 beds 1 baths1153 Andrew Avenue, Salem, OH 44460
MLS# 5179109Listed by: BROKERS REALTY GROUP $229,900Active3 beds 2 baths1,350 sq. ft.
$229,900Active3 beds 2 baths1,350 sq. ft.605 E 8th Street, Salem, OH 44460
MLS# 5179066Listed by: RE/MAX INFINITY- Open Sun, 2 to 4pm
 $299,000Active4 beds 5 baths3,552 sq. ft.
$299,000Active4 beds 5 baths3,552 sq. ft.861 S Lincoln Avenue, Salem, OH 44460
MLS# 5178754Listed by: BERKSHIRE HATHAWAY HOMESERVICES STOUFFER REALTY
