7194 Orchard View Lane, Salem, OH 45152
Local realty services provided by:ERA Real Solutions Realty
7194 Orchard View Lane,Salem Twp, OH 45152
$850,000
- 4 Beds
- 3 Baths
- 3,855 sq. ft.
- Single family
- Pending
Listed by: brynn fossett
Office: comey & shepherd
MLS#:1854590
Source:OH_CINCY
Price summary
- Price:$850,000
- Price per sq. ft.:$220.49
About this home
With 3+ acres and garage spaces for up to 6 cars, this spacious home provides the flexibility and breathing room you've been craving. Finally, you can have the chickens, raised beds and the workshop that you have envied while scrolling Instagram mini-farms, and still enjoy a luxury lifestyle! Transitional design flair offers light and bright space with gorgeous views of the gardens and the pool. Large lots provide the privacy of land with benefits of a neighborhood. If you are more of an entertainer, you will love the open plan for hosting holiday parties, summer fun around the pool and the big games. Don't have 6 cars? The detached 3-car garage could be extra storage, a workshop, home gym, craft/art studio, chicken/animal coop, man-cave/she-shed and more. Come take a look today, and get settled in before the fall and winter holidays!
Contact an agent
Home facts
- Year built:1999
- Listing ID #:1854590
- Added:70 day(s) ago
- Updated:November 22, 2025 at 08:48 AM
Rooms and interior
- Bedrooms:4
- Total bathrooms:3
- Full bathrooms:2
- Half bathrooms:1
- Living area:3,855 sq. ft.
Heating and cooling
- Cooling:Central Air
- Heating:Forced Air
Structure and exterior
- Roof:Shingle
- Year built:1999
- Building area:3,855 sq. ft.
- Lot area:3.1 Acres
Utilities
- Water:At Street
- Sewer:Septic Tank
Finances and disclosures
- Price:$850,000
- Price per sq. ft.:$220.49
New listings near 7194 Orchard View Lane
- New
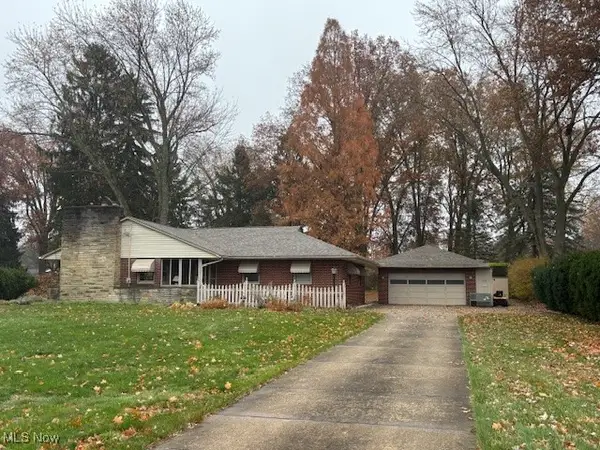 $269,900Active3 beds 2 baths1,987 sq. ft.
$269,900Active3 beds 2 baths1,987 sq. ft.1264 N Lincoln Avenue, Salem, OH 44460
MLS# 5173611Listed by: BERKSHIRE HATHAWAY HOMESERVICES STOUFFER REALTY  $110,000Pending1 beds 1 baths1,436 sq. ft.
$110,000Pending1 beds 1 baths1,436 sq. ft.7489 W South Range Road, Salem, OH 44460
MLS# 5173249Listed by: KELLER WILLIAMS CHERVENIC RLTY- New
 $39,900Active3 beds 2 baths1,000 sq. ft.
$39,900Active3 beds 2 baths1,000 sq. ft.12205 Goshen Road #23, Salem, OH 44460
MLS# 5172899Listed by: BERKSHIRE HATHAWAY HOMESERVICES STOUFFER REALTY  $94,910Pending2 beds 1 baths
$94,910Pending2 beds 1 baths920 W Wilson Street, Salem, OH 44460
MLS# 5172391Listed by: RUSSELL REAL ESTATE SERVICES $155,000Pending2 beds 2 baths1,320 sq. ft.
$155,000Pending2 beds 2 baths1,320 sq. ft.545 Stewart Road, Salem, OH 44460
MLS# 5171502Listed by: BERKSHIRE HATHAWAY HOMESERVICES STOUFFER REALTY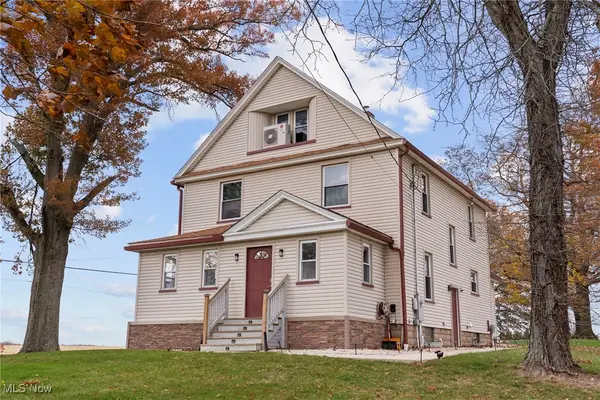 $1,200,000Active4 beds 3 baths
$1,200,000Active4 beds 3 baths5984 W South Range Road, Salem, OH 44460
MLS# 5170364Listed by: KELLER WILLIAMS CHERVENIC RLTY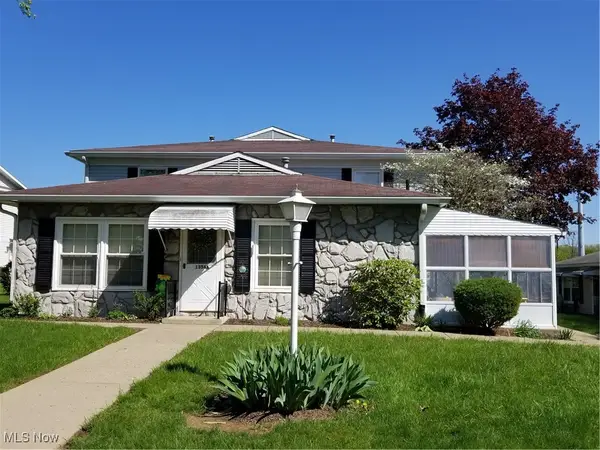 $110,000Active2 beds 1 baths780 sq. ft.
$110,000Active2 beds 1 baths780 sq. ft.1356 Pembrooke Drive #A, Salem, OH 44460
MLS# 5170303Listed by: BERKSHIRE HATHAWAY HOMESERVICES STOUFFER REALTY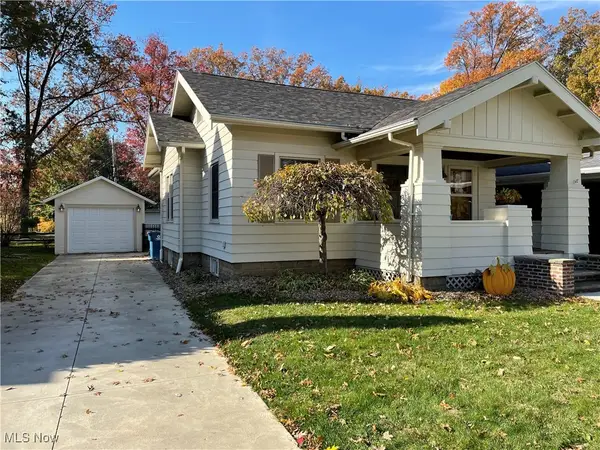 $165,000Active2 beds 2 baths1,256 sq. ft.
$165,000Active2 beds 2 baths1,256 sq. ft.937 Homewood Avenue, Salem, OH 44460
MLS# 5169975Listed by: CLARK CARNEY REALTY GROUP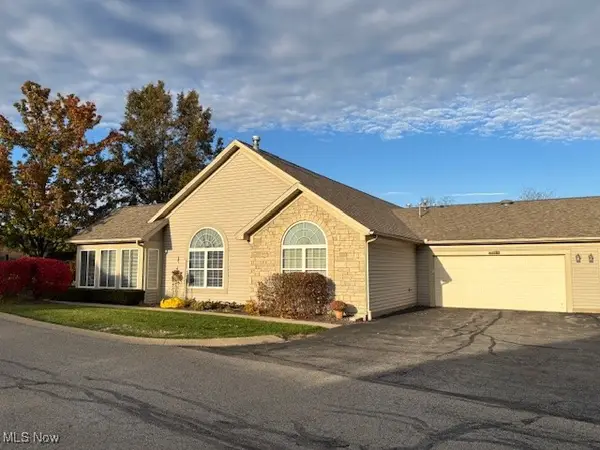 $250,000Pending3 beds 2 baths1,682 sq. ft.
$250,000Pending3 beds 2 baths1,682 sq. ft.1932 S Lincoln Avenue #1, Salem, OH 44460
MLS# 5169922Listed by: BERKSHIRE HATHAWAY HOMESERVICES STOUFFER REALTY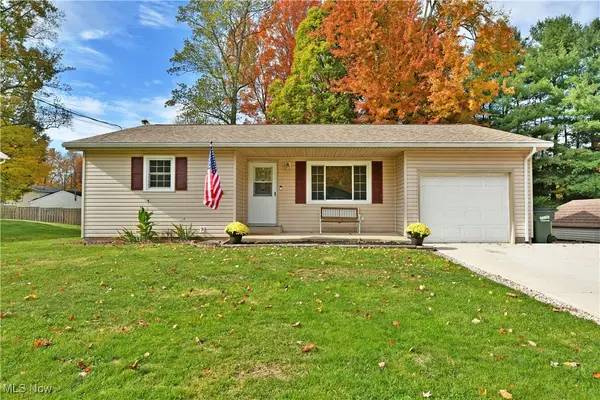 $195,000Pending3 beds 1 baths1,072 sq. ft.
$195,000Pending3 beds 1 baths1,072 sq. ft.1359 Andrew Avenue, Salem, OH 44460
MLS# 5169886Listed by: BROKERS REALTY GROUP
