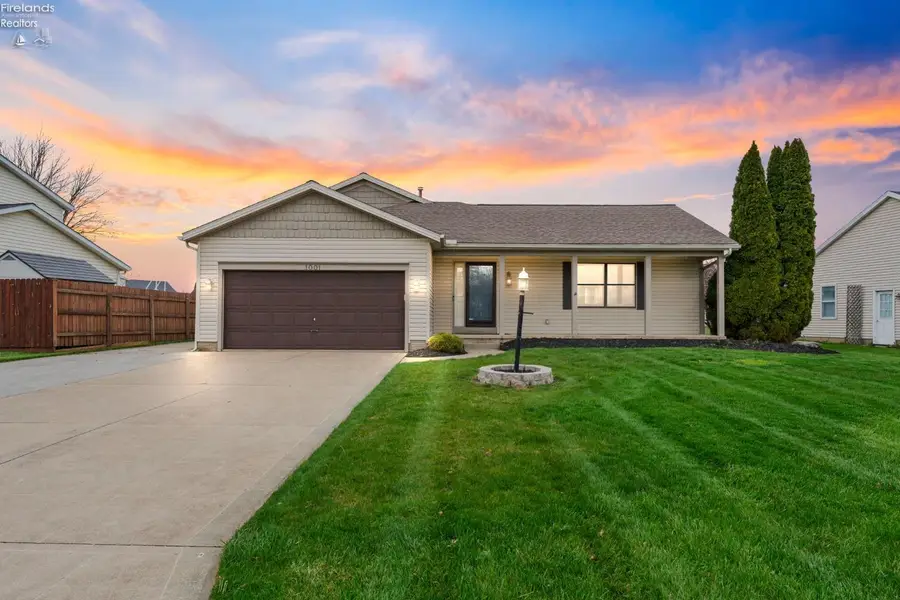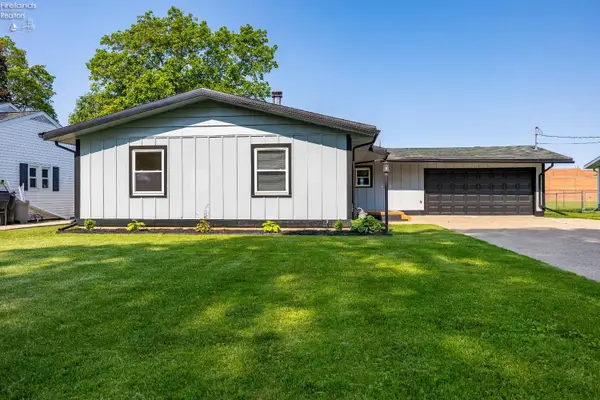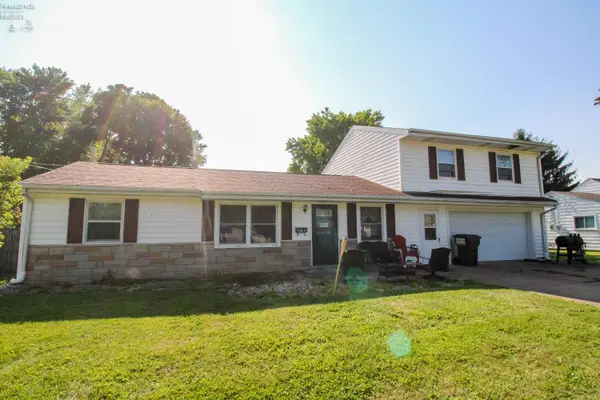1001 Birchwood Drive, Sandusky, OH 44870
Local realty services provided by:ERA Geyer Noakes Realty Group



1001 Birchwood Drive,Sandusky, OH 44870
$329,900
- 4 Beds
- 4 Baths
- 2,612 sq. ft.
- Single family
- Pending
Listed by:nicholas huscroft
Office:chosen real estate group
MLS#:20251369
Source:OH_FMLS
Price summary
- Price:$329,900
- Price per sq. ft.:$126.3
About this home
1001 Birchwood Drive in Sandusky is a beautifully maintained 4-bedroom, 4-bathroom home on a corner lot in a quiet, well-established neighborhood. This spacious split-level features thoughtful updates throughout, including a newer roof, siding, furnace, air conditioning, and updated bathrooms, all completed within the past five years. Inside, you'll find two cozy gas fireplaces, a large living room, formal dining area, and a bright, open kitchen with plenty of counter space and storage. The finished basement adds even more living space, perfect for a second family room, home office, or gym. The property includes an attached two-car garage as well as two detached sheds out back, ideal for additional storage or hobby space. The 0.27-acre lot offers a comfortable yard with low-maintenance landscaping. This home is move-in ready and located just minutes from schools, parks, shopping, and Lake Erie attractions.
Contact an agent
Home facts
- Year built:1989
- Listing Id #:20251369
- Added:105 day(s) ago
- Updated:July 20, 2025 at 07:28 AM
Rooms and interior
- Bedrooms:4
- Total bathrooms:4
- Full bathrooms:2
- Half bathrooms:2
- Living area:2,612 sq. ft.
Heating and cooling
- Heating:Forced Air, Gas
Structure and exterior
- Roof:Asphalt
- Year built:1989
- Building area:2,612 sq. ft.
- Lot area:0.27 Acres
Utilities
- Water:Public
- Sewer:Public Sewer
Finances and disclosures
- Price:$329,900
- Price per sq. ft.:$126.3
- Tax amount:$3,884
New listings near 1001 Birchwood Drive
- New
 $225,000Active-- beds -- baths
$225,000Active-- beds -- baths2028 W Forest Dr, Sandusky, OH 44870
MLS# 20252935Listed by: BERKSHIRE HATHAWAY HOMESERVICES PRO. - SANDUSKY - Coming Soon
 $449,900Coming Soon4 beds 4 baths
$449,900Coming Soon4 beds 4 baths611 E Bogart Road, Sandusky, OH 44870
MLS# 20252871Listed by: BERKSHIRE HATHAWAY HOMESERVICES PRO. - SANDUSKY - Open Tue, 5 to 6:30pmNew
 $479,000Active2 beds 3 baths1,856 sq. ft.
$479,000Active2 beds 3 baths1,856 sq. ft.411 W Water Street, Sandusky, OH 44870
MLS# 20252797Listed by: BERKSHIRE HATHAWAY HOMESERVICES PRO. - SANDUSKY - New
 $152,500Active2 beds 1 baths768 sq. ft.
$152,500Active2 beds 1 baths768 sq. ft.2141 Wilbert Street, Sandusky, OH 44870
MLS# 20252865Listed by: HOWARD HANNA - PORT CLINTON - Coming Soon
 $418,000Coming Soon4 beds 3 baths
$418,000Coming Soon4 beds 3 baths1006 W Bogart Road, Sandusky, OH 44870
MLS# 20252855Listed by: KEY REALTY - New
 $272,500Active3 beds 2 baths1,355 sq. ft.
$272,500Active3 beds 2 baths1,355 sq. ft.3807 Matthes Avenue, Sandusky, OH 44870
MLS# 20252856Listed by: KELLER WILLIAMS CITYWIDE - New
 $150,000Active3 beds 1 baths1,509 sq. ft.
$150,000Active3 beds 1 baths1,509 sq. ft.1112 W Osborne Street, Sandusky, OH 44870
MLS# 20252849Listed by: KEY REALTY - New
 $110,000Active3 beds 1 baths1,360 sq. ft.
$110,000Active3 beds 1 baths1,360 sq. ft.1318 Mills Street, Sandusky, OH 44870
MLS# 20252842Listed by: BERKSHIRE HATHAWAY HOMESERVICES PRO. - SANDUSKY - New
 $180,000Active3 beds 1 baths1,550 sq. ft.
$180,000Active3 beds 1 baths1,550 sq. ft.909 Thorpe Drive, Sandusky, OH 44870
MLS# 20252748Listed by: BERKSHIRE HATHAWAY HOMESERVICES PRO. - SANDUSKY - New
 $295,000Active3 beds 2 baths1,800 sq. ft.
$295,000Active3 beds 2 baths1,800 sq. ft.2820 Lynn Drive, Sandusky, OH 44870
MLS# 20252822Listed by: NORTH BAY REALTY, LLC
