1210 Chalet Drive, Sandusky, OH 44870
Local realty services provided by:ERA Geyer Noakes Realty Group
1210 Chalet Drive,Sandusky, OH 44870
$174,900
- 4 Beds
- 2 Baths
- 1,512 sq. ft.
- Single family
- Pending
Listed by: jim a ashton
Office: re/max quality realty - sandusky
MLS#:20254523
Source:OH_FMLS
Price summary
- Price:$174,900
- Price per sq. ft.:$115.67
About this home
NEW PRICE! BE IN BEFORE THE HOLIDAYS ARE OVER! IMMEDIATE POSSESSION on this 4 bedroom, 2 full bath multi-level home with a finished 18x13 family room in the finished lower level. Large living room w/fireplace, foyer w/pass thru view to dining room/kitchen combination with major appliances & tons of storage space. The 2nd floor has 3 bedrooms, one full bathroom, linen closet, storage closet & laundry shoot. The finished lower level has the family room, the 4th bedroom, laundry area with washer & dryer and the utility room. The finished lower level also has a exterior door w/steps up to the great back yard. Additional features are central air, brick and vinyl sided, attached heated garage with 11x6 workshop, replacement windows, fenced back yard w/shed & back patio. Located close to downtown Sandusky with it's fine restaurants, shops, taverns, museums, the Shade Mylander Plaza, the new Jackson Street Pier & Cedar Point is close by also just off or route #250 with all the indoor water parks, Sandusky Mall and so much more.
Contact an agent
Home facts
- Year built:1965
- Listing ID #:20254523
- Added:49 day(s) ago
- Updated:January 04, 2026 at 02:30 PM
Rooms and interior
- Bedrooms:4
- Total bathrooms:2
- Full bathrooms:2
- Living area:1,512 sq. ft.
Heating and cooling
- Cooling:Central Air
- Heating:Forced Air, Gas
Structure and exterior
- Roof:Asphalt
- Year built:1965
- Building area:1,512 sq. ft.
- Lot area:0.17 Acres
Utilities
- Water:Public
- Sewer:Public Sewer
Finances and disclosures
- Price:$174,900
- Price per sq. ft.:$115.67
- Tax amount:$1,512 (2024)
New listings near 1210 Chalet Drive
- New
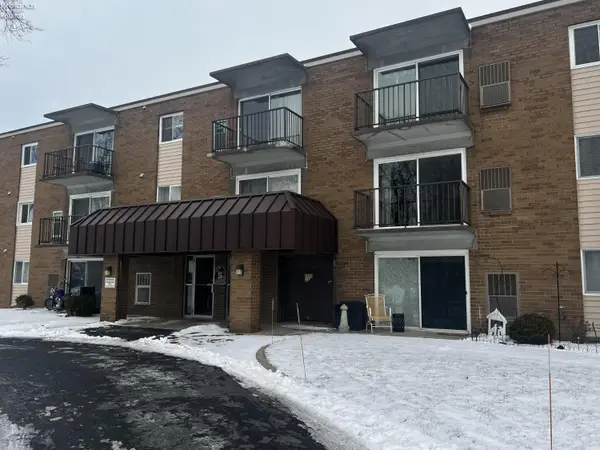 $77,000Active1 beds 1 baths686 sq. ft.
$77,000Active1 beds 1 baths686 sq. ft.1315 S Lake Wilmer Drive #101, Sandusky, OH 44870
MLS# 20260011Listed by: NORTH BAY REALTY, LLC - Coming Soon
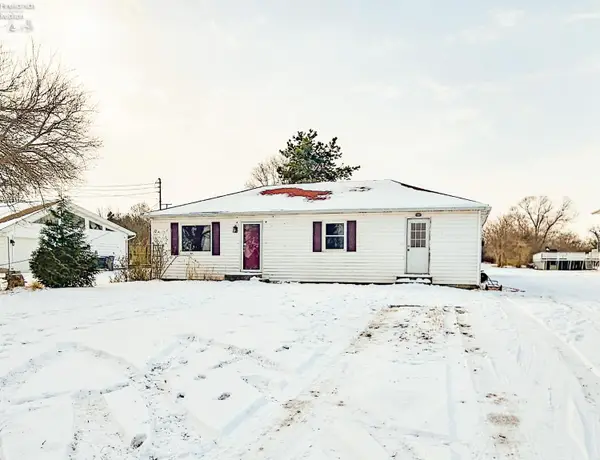 $169,000Coming Soon3 beds 1 baths
$169,000Coming Soon3 beds 1 baths3303 Bardshar Road, Sandusky, OH 44870
MLS# 20254762Listed by: RUSSELL REAL ESTATE SERVICES - FREMONT - Coming Soon
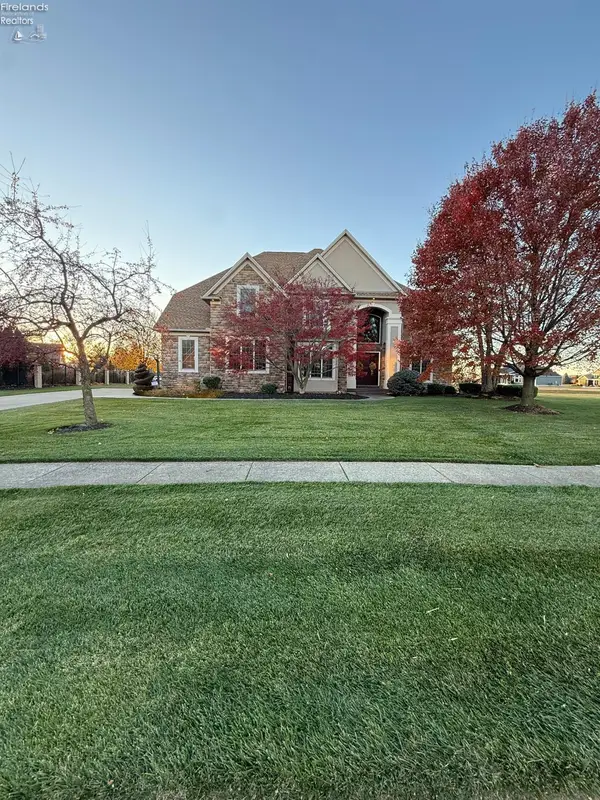 $850,000Coming Soon4 beds 4 baths
$850,000Coming Soon4 beds 4 baths3125 Alexandrias Drive, Sandusky, OH 44870
MLS# 20260017Listed by: NORTH BAY REALTY, LLC - Open Sun, 1 to 2pmNew
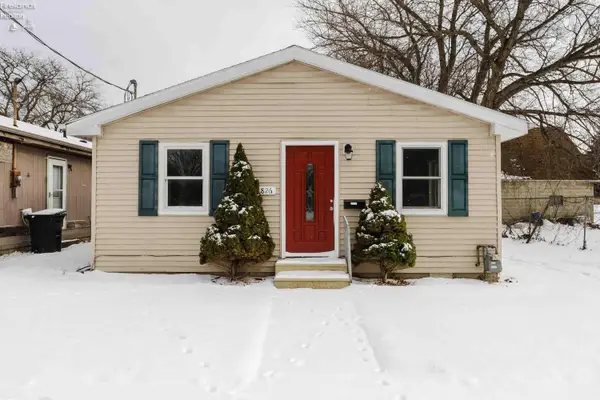 $99,900Active3 beds 1 baths960 sq. ft.
$99,900Active3 beds 1 baths960 sq. ft.1826 Clay Street, Sandusky, OH 44870
MLS# 20254818Listed by: HOWARD HANNA - PORT CLINTON - New
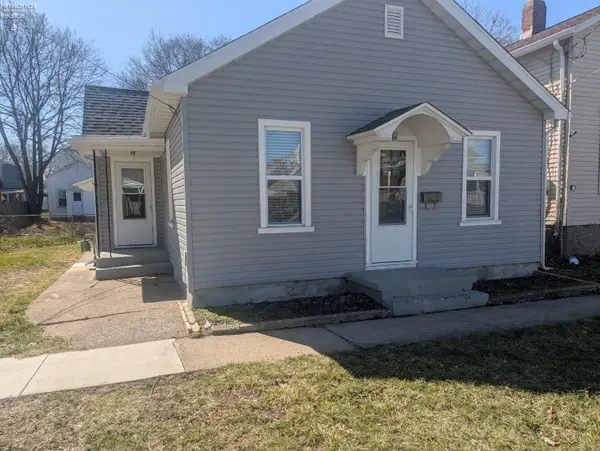 $129,000Active3 beds 1 baths1,159 sq. ft.
$129,000Active3 beds 1 baths1,159 sq. ft.1311 Franklin Street, Sandusky, OH 44870
MLS# 20260014Listed by: VACATIONLAND REALTY, INC. - New
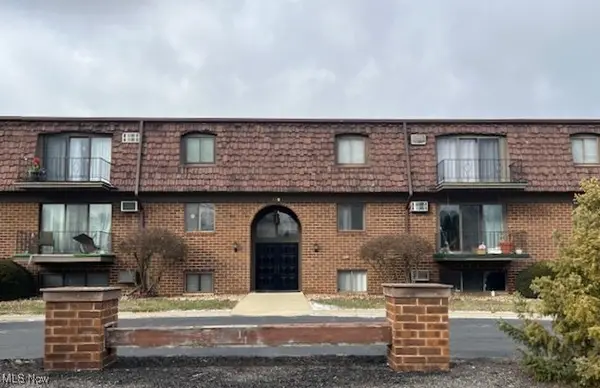 $122,500Active2 beds 1 baths957 sq. ft.
$122,500Active2 beds 1 baths957 sq. ft.119 Stonyridge Drive #104, Sandusky, OH 44870
MLS# 5178854Listed by: HOTY ENTERPRISES, INC. - New
 $339,185Active3 beds 3 baths2,027 sq. ft.
$339,185Active3 beds 3 baths2,027 sq. ft.5809 Cambridge Circle, Sandusky, OH 44870
MLS# 20254814Listed by: CENTURY 21 BOLTE REAL ESTATE - BELLEVUE  $144,900Active3 beds 2 baths1,508 sq. ft.
$144,900Active3 beds 2 baths1,508 sq. ft.4708 Venice Heights Boulevard #204, Sandusky, OH 44870
MLS# 5127640Listed by: SIMPLY BETTER REALTY, LLC- New
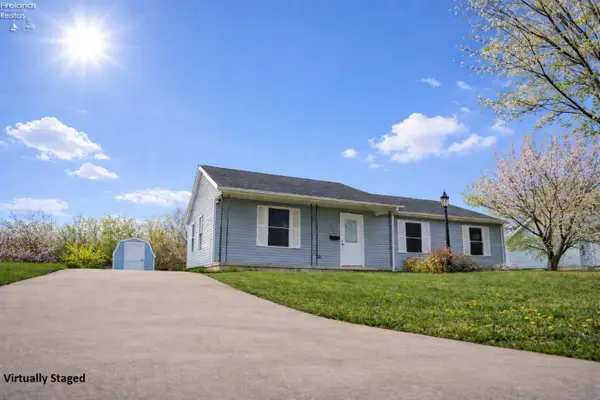 $135,000Active3 beds 1 baths1,196 sq. ft.
$135,000Active3 beds 1 baths1,196 sq. ft.1114 Wamajo Drive, Sandusky, OH 44870
MLS# 20254808Listed by: OHIO PROPERTY GROUP, LLC  $139,900Active2 beds 1 baths920 sq. ft.
$139,900Active2 beds 1 baths920 sq. ft.719 Ogontz Street, Sandusky, OH 44870
MLS# 20254798Listed by: BERKSHIRE HATHAWAY HOMESERVICES PRO. - SANDUSKY
