2906 E Perkins Avenue, Sandusky, OH 44870
Local realty services provided by:ERA Geyer Noakes Realty Group
2906 E Perkins Avenue,Sandusky, OH 44870
$374,000
- 6 Beds
- 2 Baths
- 4,134 sq. ft.
- Single family
- Active
Listed by: stuart b wells
Office: the holden agency-routh realty
MLS#:20254703
Source:OH_FMLS
Price summary
- Price:$374,000
- Price per sq. ft.:$90.47
About this home
This house turns 150 this year, and it 1876 it was a stunning mansion with the potential to be that again. This Victorian gem has aged on the outside, but inside you will find 6 bedrooms, original imported stone fireplace, ornately carved folding doors, and stairway ascending in carved walnut.While the home is overflowing with historic charm, you will be able to enjoy the fact that new furnaces and new ductwork were installed around 2015, per owner, and it already has newer style wiring and panel(s), saving significantly on interior mechanical renovations. A large newer extra-deep 2 car garage addition complements the house as well as beautiful trees on its 1.3 acres!.The 6 bedrooms are all upstairs. Great room with original imported stone fireplace and arched folding doors, living room, formal dining room, family room w/ fireplace, main floor laundry, high ceilings, large deck, and more. Sold as is, but could move in immediately. Home has finished rooms and a full bath, so would be able to be lived in while updated if desired. Utilities, temperature, and grounds have been continuously maintained by the family that has owned it for 50 years. High ceilings, tons of storage areas in addition to the 4,100 sqft.Set far back from the road in a residentially zoned area of Perkins Township, near Sandusky, OH within a short drive to Cedar Point, stores, the waterfront and many beautiful Metroparks.This is a tremendous residential restoration investment opportunity or make it your own large historic home! Imagine owning a fully renovated 4,100 sqft house on 1.3 acres with 1,800 sqft of basement strorage area! Pictures are only a taste, has to be seen in person to be appreciated!
Contact an agent
Home facts
- Year built:1876
- Listing ID #:20254703
- Added:544 day(s) ago
- Updated:February 14, 2026 at 04:09 PM
Rooms and interior
- Bedrooms:6
- Total bathrooms:2
- Full bathrooms:1
- Half bathrooms:1
- Living area:4,134 sq. ft.
Heating and cooling
- Heating:Forced Air, Gas
Structure and exterior
- Roof:Asphalt
- Year built:1876
- Building area:4,134 sq. ft.
- Lot area:1.35 Acres
Utilities
- Water:Public
- Sewer:Septic Tank
Finances and disclosures
- Price:$374,000
- Price per sq. ft.:$90.47
- Tax amount:$11,400
New listings near 2906 E Perkins Avenue
- New
 $384,900Active3 beds 2 baths1,620 sq. ft.
$384,900Active3 beds 2 baths1,620 sq. ft.81 Marina Point Drive, Sandusky, OH 44870
MLS# 20260416Listed by: HOWARD HANNA - PORT CLINTON - New
 $99,000Active0.4 Acres
$99,000Active0.4 Acres0 Lauras Lane, Sandusky, OH 44870
MLS# 20260417Listed by: HOTY ENTERPRISES, INC. - New
 $897,000Active4 beds 5 baths4,292 sq. ft.
$897,000Active4 beds 5 baths4,292 sq. ft.1711 Willow Drive, Sandusky, OH 44870
MLS# 20260409Listed by: KELLER WILLIAMS CITYWIDE - New
 $201,000Active2 beds 1 baths1,148 sq. ft.
$201,000Active2 beds 1 baths1,148 sq. ft.1117 Ogontz Street, Sandusky, OH 44870
MLS# 20260401Listed by: RE/MAX QUALITY REALTY - SANDUSKY - New
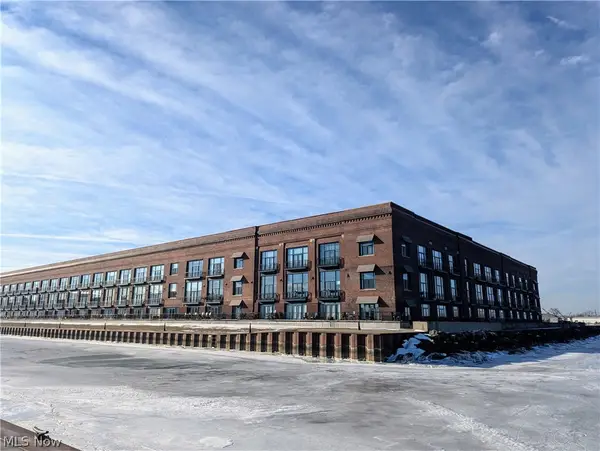 $215,000Active1 beds 1 baths728 sq. ft.
$215,000Active1 beds 1 baths728 sq. ft.401 W Shoreline Drive #116, Sandusky, OH 44870
MLS# 5186295Listed by: NORTH BAY REALTY, LLC. - New
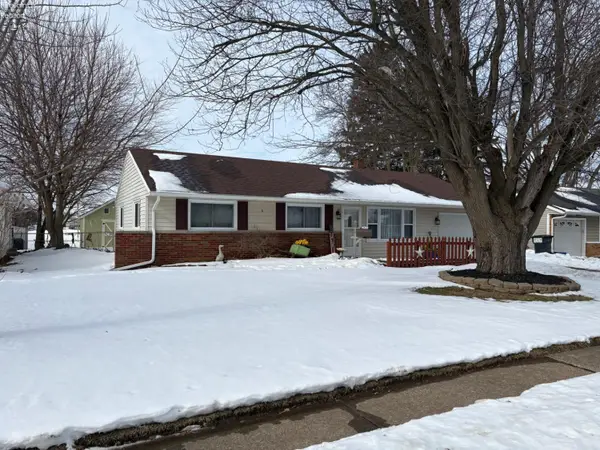 $259,900Active3 beds 2 baths1,467 sq. ft.
$259,900Active3 beds 2 baths1,467 sq. ft.2811 Peterson Lane, Sandusky, OH 44870
MLS# 20260385Listed by: RUSSELL REAL ESTATE SERVICES - SANDUSKY - New
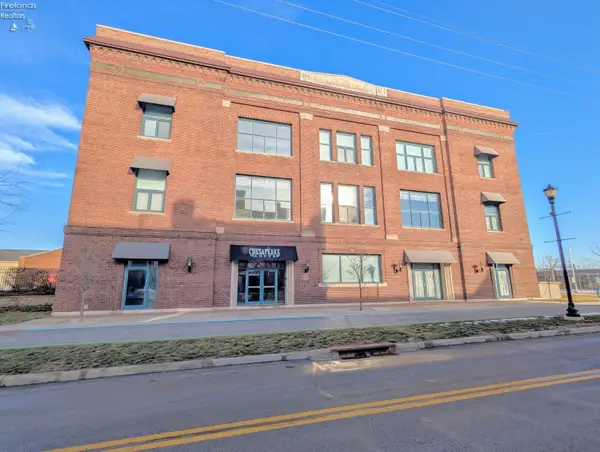 $225,000Active1 beds 2 baths674 sq. ft.
$225,000Active1 beds 2 baths674 sq. ft.401 W Shoreline Drive #96, Sandusky, OH 44870
MLS# 20260376Listed by: NORTH BAY REALTY, LLC - New
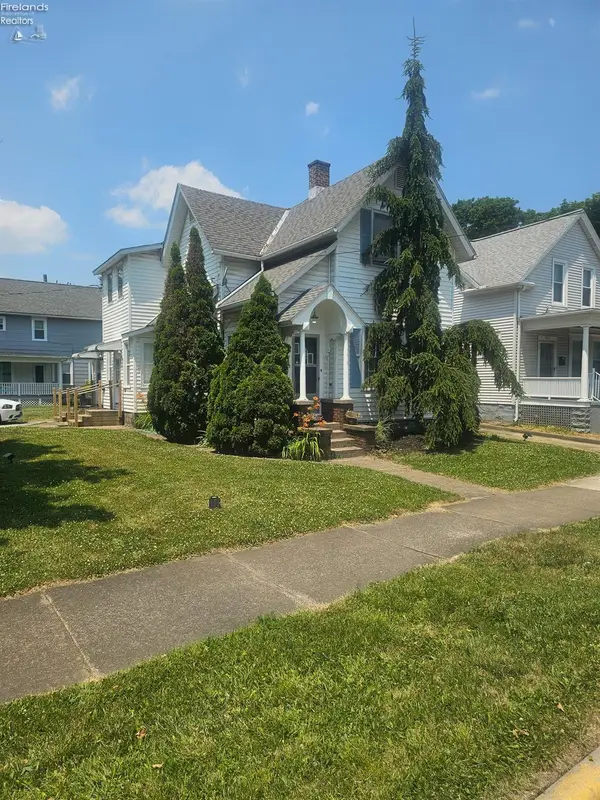 $160,000Active-- beds -- baths1,518 sq. ft.
$160,000Active-- beds -- baths1,518 sq. ft.1315 Campbell Street, Sandusky, OH 44870
MLS# 20260347Listed by: KELLER WILLIAMS ELEVATE - SANDUSKY - New
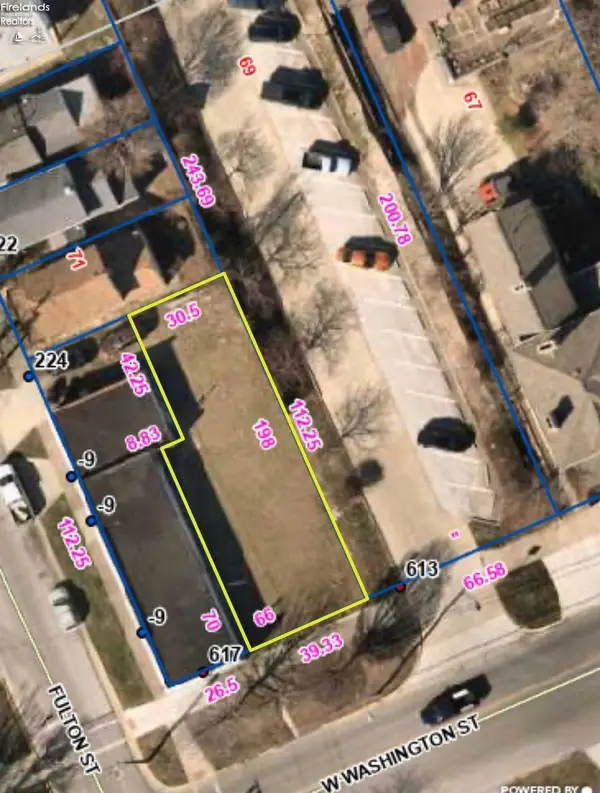 $69,000Active0.09 Acres
$69,000Active0.09 Acres613 W Washington Street, Sandusky, OH 44870
MLS# 20260344Listed by: NORTH BAY REALTY, LLC - New
 $160,000Active-- beds -- baths1,936 sq. ft.
$160,000Active-- beds -- baths1,936 sq. ft.527 Hancock Street, Sandusky, OH 44870
MLS# 20260343Listed by: KELLER WILLIAMS ELEVATE - SANDUSKY

