2920 Campbell Street, Sandusky, OH 44870
Local realty services provided by:ERA Geyer Noakes Realty Group
2920 Campbell Street,Sandusky, OH 44870
$315,000
- 3 Beds
- 3 Baths
- 2,244 sq. ft.
- Single family
- Active
Listed by: jen hupp
Office: key realty
MLS#:20253422
Source:OH_FMLS
Price summary
- Price:$315,000
- Price per sq. ft.:$140.37
About this home
Discover your dream home in the heart of Perkins Township! This meticulously maintained three-bedroom residence boasts an unbeatable location, directly across from the Perkins Fire Department and just a stone's throw from Strickfaden Park, featuring scenic walking trails, playsets, and a baseball diamond. Enjoy the convenience of a two-car garage plus an oversized detached garage with a workshop equipped with 220 service. A whole house generator installed last year ensures peace of mind. The multi-level layout includes a partially finished basement with laundry facilities. Unwind in the serene three-season room adorned with elegant nature stone flooring. Enjoy the privacy of the expansive yard. The inviting family room with cozy gas fireplace features a wet bar, and the versatile office could be a fourth bedroom. Lawn sprinkler system. Front picture window recently replaced with a transferable warranty. This home truly has it all!
Contact an agent
Home facts
- Year built:1977
- Listing ID #:20253422
- Added:106 day(s) ago
- Updated:December 17, 2025 at 08:24 PM
Rooms and interior
- Bedrooms:3
- Total bathrooms:3
- Full bathrooms:3
- Living area:2,244 sq. ft.
Heating and cooling
- Cooling:Central Air
- Heating:Forced Air, Gas
Structure and exterior
- Roof:Asphalt
- Year built:1977
- Building area:2,244 sq. ft.
- Lot area:0.78 Acres
Utilities
- Water:Public
- Sewer:Public Sewer
Finances and disclosures
- Price:$315,000
- Price per sq. ft.:$140.37
- Tax amount:$3,135 (2024)
New listings near 2920 Campbell Street
- New
 $140,000Active3 beds 1 baths999 sq. ft.
$140,000Active3 beds 1 baths999 sq. ft.1306 E Larchmont Street, Sandusky, OH 44870
MLS# 20254770Listed by: NORTH BAY REALTY, LLC - New
 $145,000Active3 beds 1 baths1,136 sq. ft.
$145,000Active3 beds 1 baths1,136 sq. ft.306 Tyler Street, Sandusky, OH 44870
MLS# 20254738Listed by: RE/MAX QUALITY REALTY - SANDUSKY - New
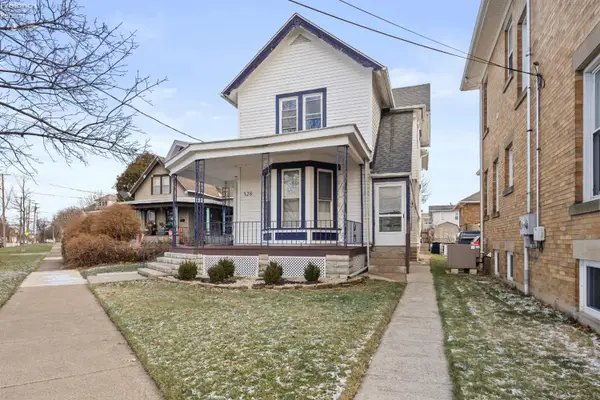 $280,000Active-- beds -- baths2,992 sq. ft.
$280,000Active-- beds -- baths2,992 sq. ft.528 Central Avenue, Sandusky, OH 44870
MLS# 20254757Listed by: RUSSELL REAL ESTATE SERVICES - SANDUSKY - New
 $185,000Active3 beds 1 baths925 sq. ft.
$185,000Active3 beds 1 baths925 sq. ft.4925 Lisbon Circle, Sandusky, OH 44870
MLS# 20254750Listed by: HOWARD HANNA - PORT CLINTON - New
 $129,000Active3 beds 2 baths1,369 sq. ft.
$129,000Active3 beds 2 baths1,369 sq. ft.116 Gilcher Avenue, Sandusky, OH 44870
MLS# 20254721Listed by: NORTH BAY REALTY, LLC - New
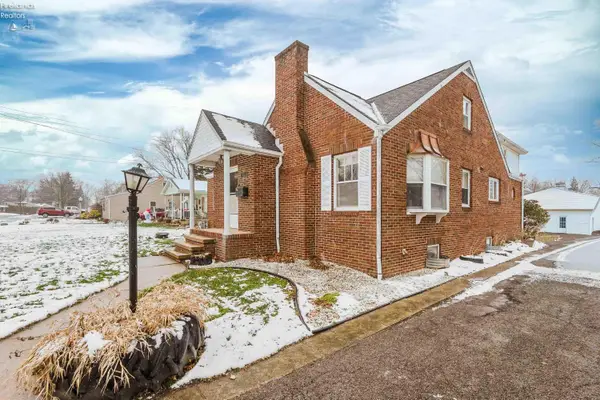 $297,500Active7 beds 5 baths2,955 sq. ft.
$297,500Active7 beds 5 baths2,955 sq. ft.301 Schiller Avenue, Sandusky, OH 44870
MLS# 20254654Listed by: RE/MAX QUALITY REALTY - NORWALK - New
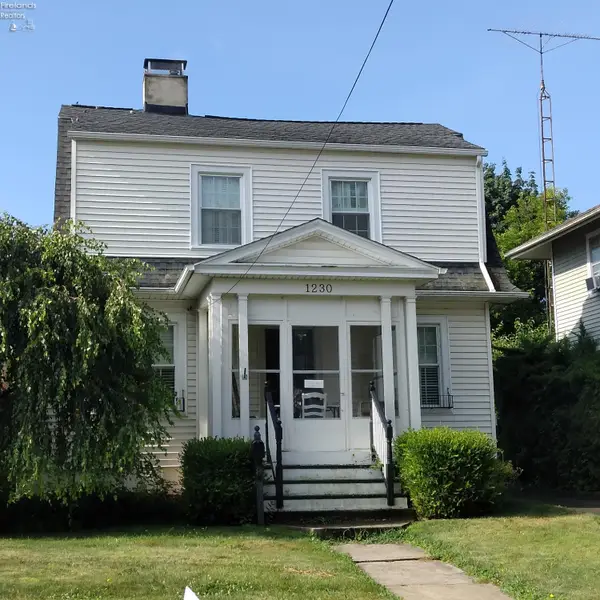 $149,999Active3 beds 2 baths1,206 sq. ft.
$149,999Active3 beds 2 baths1,206 sq. ft.1230 Fifth Street, Sandusky, OH 44870
MLS# 20254706Listed by: THE HOLDEN AGENCY-ROUTH REALTY - New
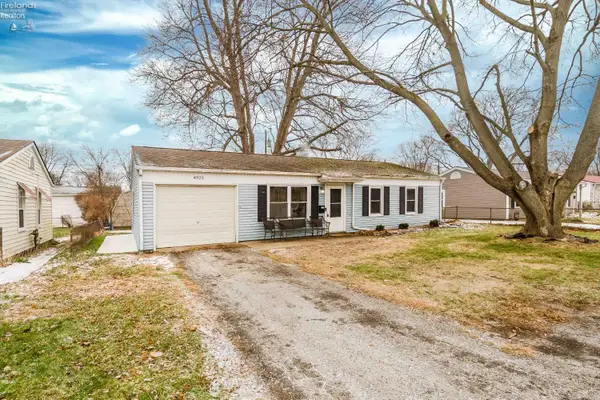 $182,000Active3 beds 1 baths925 sq. ft.
$182,000Active3 beds 1 baths925 sq. ft.4923 Lisbon Circle, Sandusky, OH 44870
MLS# 20254709Listed by: HOWARD HANNA - PORT CLINTON - New
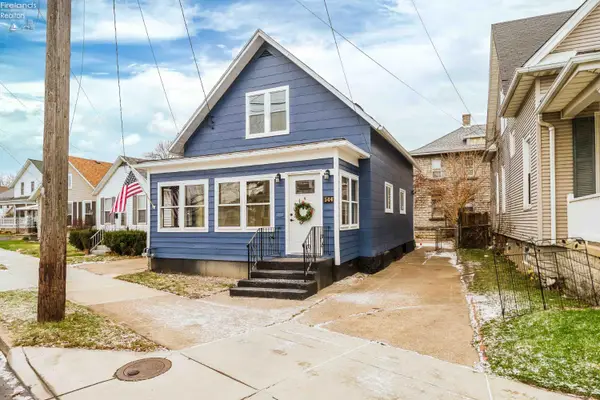 $129,900Active3 beds 2 baths1,368 sq. ft.
$129,900Active3 beds 2 baths1,368 sq. ft.544 Camp Street, Sandusky, OH 44870
MLS# 20254672Listed by: HOWARD HANNA - PORT CLINTON - New
 $147,500Active3 beds 2 baths1,077 sq. ft.
$147,500Active3 beds 2 baths1,077 sq. ft.7717 Mason Road, Sandusky, OH 44870
MLS# 20254702Listed by: C21 DEANNA REALTY
