3005 Hinde Avenue, Sandusky, OH 44870
Local realty services provided by:ERA Geyer Noakes Realty Group
Listed by:jennifer h will
Office:re/max quality realty - sandusky
MLS#:20253999
Source:OH_FMLS
Price summary
- Price:$279,900
- Price per sq. ft.:$152.62
About this home
Rare Opportunity!Spacious 4-Bedroom Home in a Desirable Neighborhood with a 4-Car Attached, Heated Garage & Workshop!This versatile space is perfect for hobbyists, car enthusiasts, or anyone dreaming of a custom man cave or she-shed imagine the possibilities!Step into your beautifully designed kitchen featuring stainless steel appliances (2019), a convenient eat-in bar, and rich solid wood cabinetry ideal for entertaining.The expansive family room is filled with natural light from a large bay window, creating a warm and inviting atmosphere.Enjoy 4-5 bedrooms, including a private owner's suite with its own attached bath. The additional room is ideal as an office or fifth bedroom and boasts three closets, offering maximum flexibility.Unwind in the serene three-season sunroom, perfect for relaxing with a good book. The sunroom adds 238 additional sqft!The large, fenced-in backyard features a brick paver patio and an excellent setting for family gatherings and outdoor fun.Walk to the neighborhood park!This meticulously maintained home is a true gem.Schedule your private tour today!
Contact an agent
Home facts
- Year built:1968
- Listing ID #:20253999
- Added:1 day(s) ago
- Updated:October 07, 2025 at 10:52 PM
Rooms and interior
- Bedrooms:4
- Total bathrooms:3
- Full bathrooms:1
- Half bathrooms:2
- Living area:1,834 sq. ft.
Heating and cooling
- Cooling:Central Air
- Heating:Forced Air, Gas
Structure and exterior
- Roof:Asphalt
- Year built:1968
- Building area:1,834 sq. ft.
- Lot area:0.22 Acres
Utilities
- Water:Public
- Sewer:Public Sewer
Finances and disclosures
- Price:$279,900
- Price per sq. ft.:$152.62
- Tax amount:$2,866 (2024)
New listings near 3005 Hinde Avenue
- New
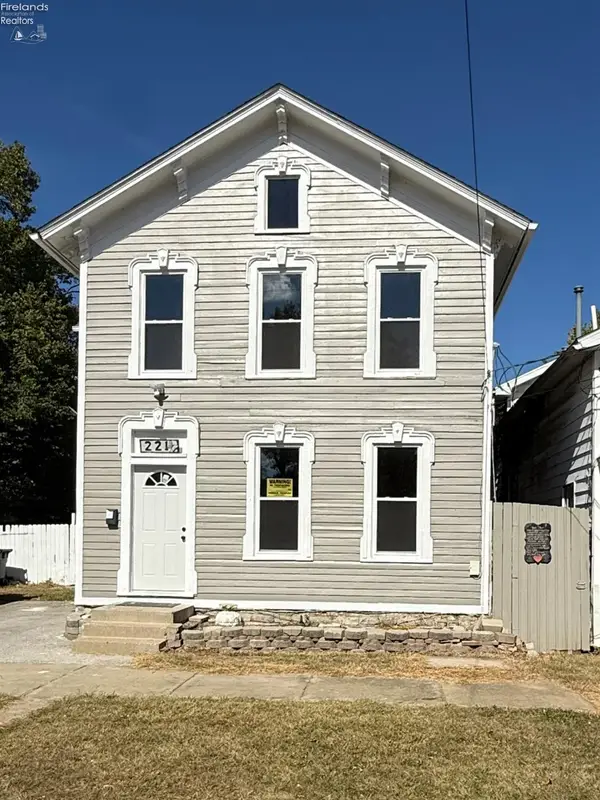 $219,900Active-- beds -- baths2,072 sq. ft.
$219,900Active-- beds -- baths2,072 sq. ft.221 Reese Street, Sandusky, OH 44870
MLS# 20254015Listed by: NORTH BAY REALTY, LLC - Coming Soon
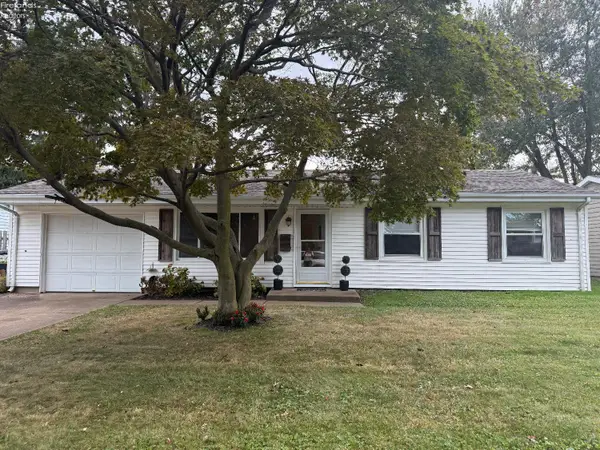 $189,000Coming Soon3 beds 1 baths
$189,000Coming Soon3 beds 1 baths2912 Sunset Lane, Sandusky, OH 44870
MLS# 20253989Listed by: EXP REALTY, LLC - Open Sun, 11am to 1pmNew
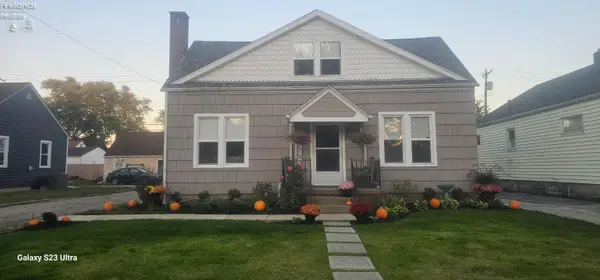 $209,900Active3 beds 2 baths1,548 sq. ft.
$209,900Active3 beds 2 baths1,548 sq. ft.2002 Wilson Street, Sandusky, OH 44870
MLS# 20253754Listed by: BERKSHIRE HATHAWAY HOMESERVICES PRO. - SANDUSKY - New
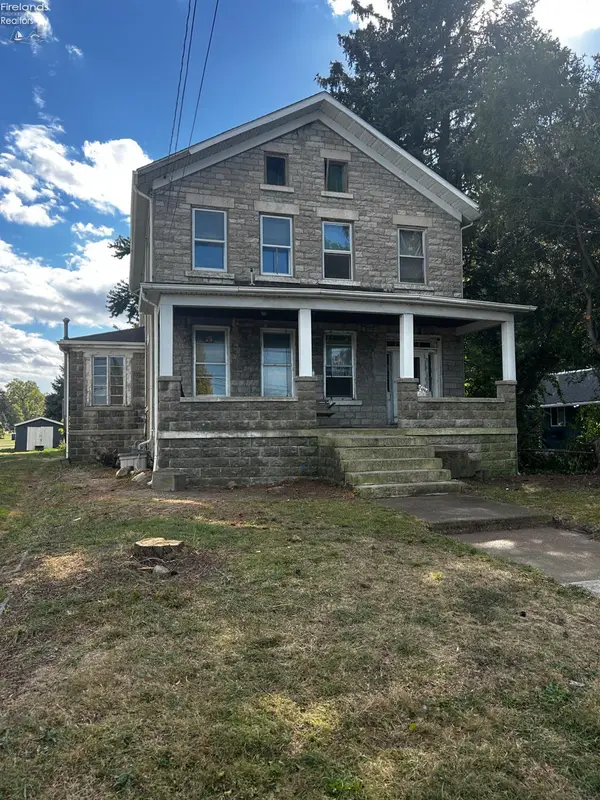 $59,000Active4 beds 2 baths3,346 sq. ft.
$59,000Active4 beds 2 baths3,346 sq. ft.3710 Venice Road, Sandusky, OH 44857
MLS# 20253993Listed by: CENTURY 21 WILCOX & ASSOCIATES - New
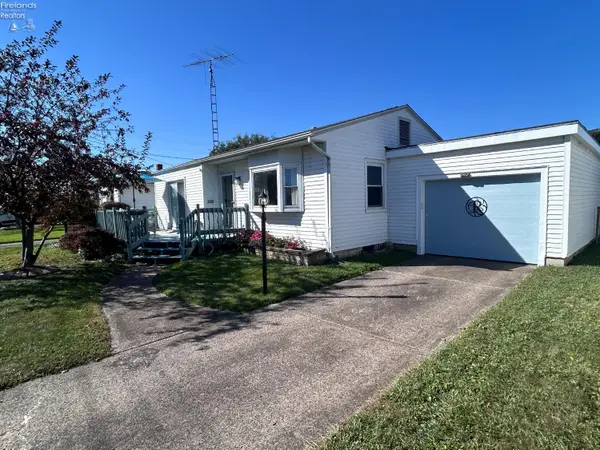 $167,000Active2 beds 1 baths929 sq. ft.
$167,000Active2 beds 1 baths929 sq. ft.2219 Karl Ann, Sandusky, OH 44870
MLS# 20253905Listed by: RE/MAX QUALITY REALTY - SANDUSKY - New
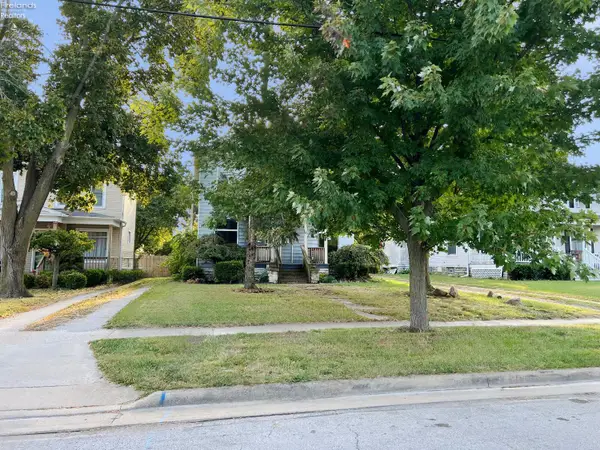 $59,900Active-- beds -- baths2,245 sq. ft.
$59,900Active-- beds -- baths2,245 sq. ft.831 Decatur Street, Sandusky, OH 44870
MLS# 20253981Listed by: BRIGHT HORIZONS, INC. - New
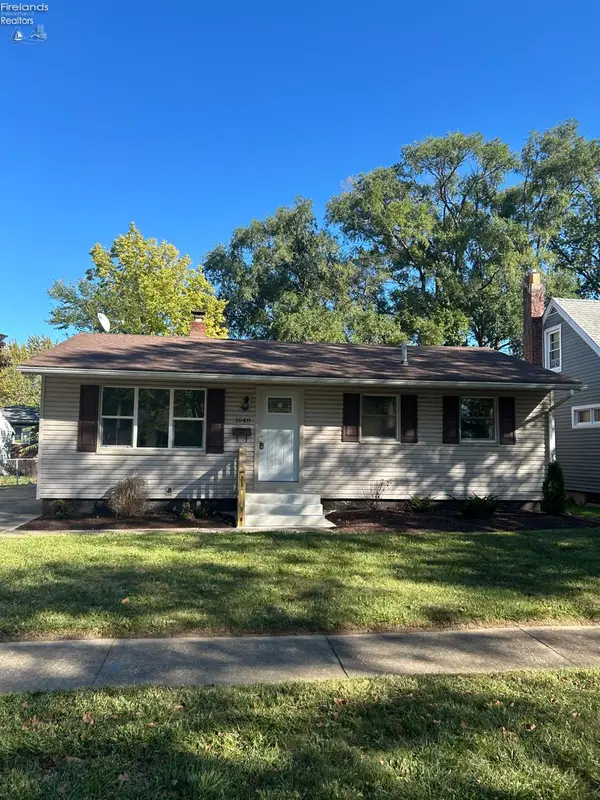 $179,000Active3 beds 1 baths925 sq. ft.
$179,000Active3 beds 1 baths925 sq. ft.1648 Oakmont Lane, Sandusky, OH 44870
MLS# 20253977Listed by: KELLER WILLIAMS ELEVATE - SANDUSKY - New
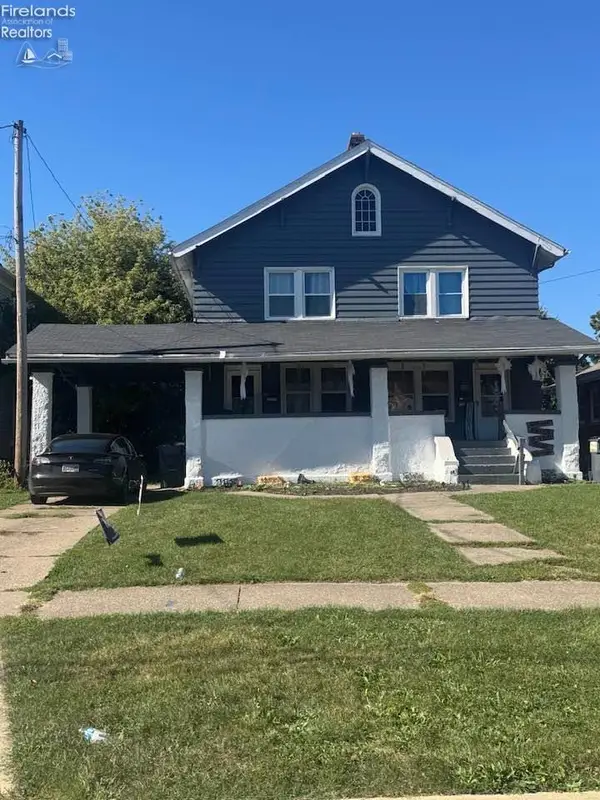 $239,900Active-- beds -- baths2,838 sq. ft.
$239,900Active-- beds -- baths2,838 sq. ft.823 Decatur Street, Sandusky, OH 44870
MLS# 20253945Listed by: HOWARD HANNA - PORT CLINTON - New
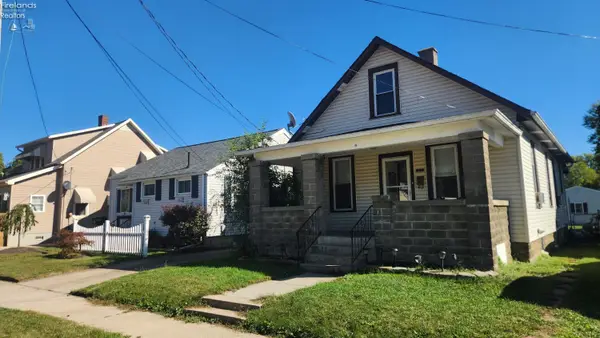 $139,000Active3 beds 1 baths1,048 sq. ft.
$139,000Active3 beds 1 baths1,048 sq. ft.216 E Follett, Sandusky, OH 44870
MLS# 20253967Listed by: CENTURY 21 HOMESTAR
