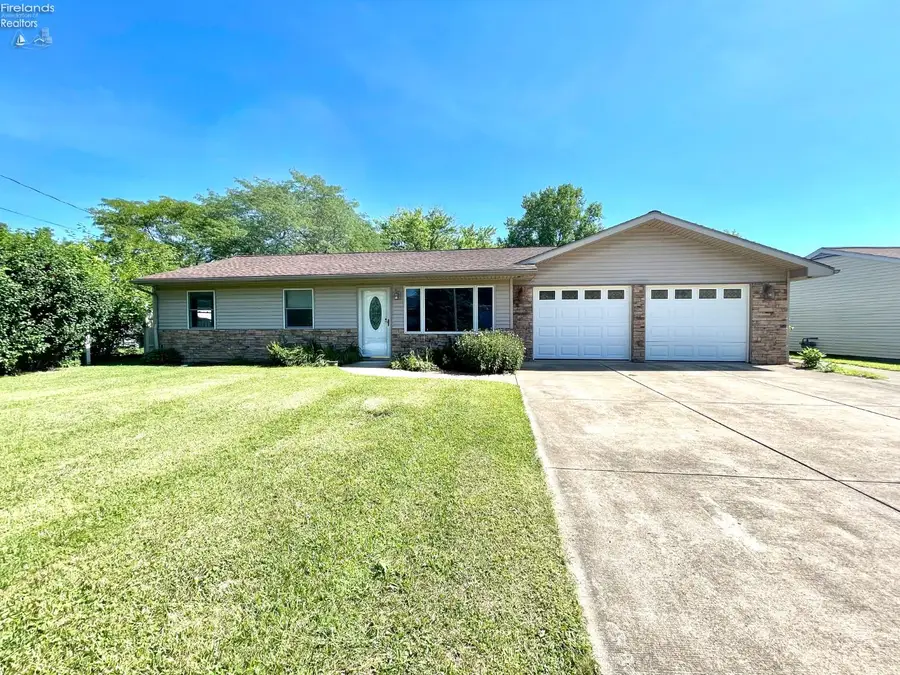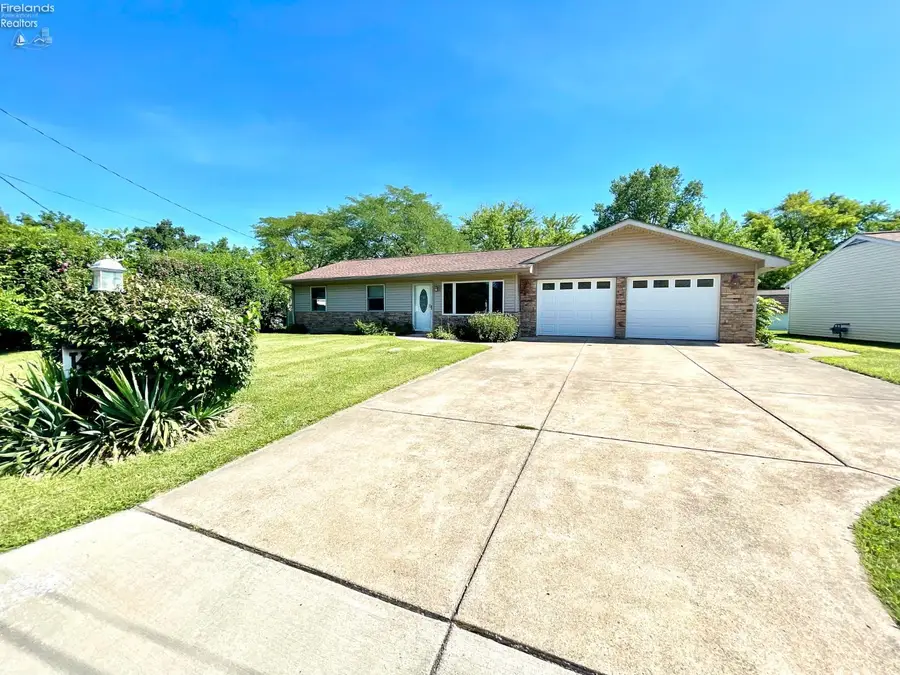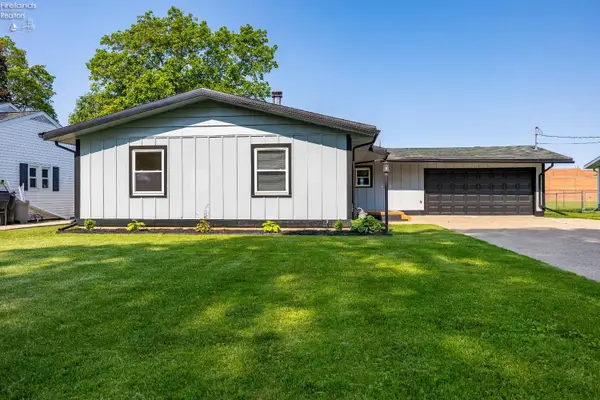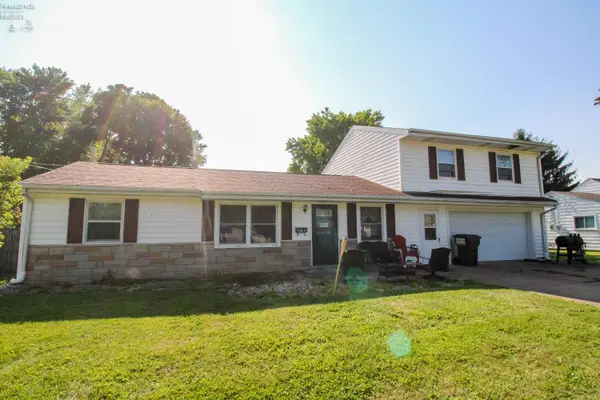3806 Hoffman Drive, Sandusky, OH 44870
Local realty services provided by:ERA Geyer Noakes Realty Group



3806 Hoffman Drive,Sandusky, OH 44870
$160,000
- 3 Beds
- 1 Baths
- 936 sq. ft.
- Single family
- Pending
Listed by:carla j tessari
Office:russell real estate services - sandusky
MLS#:20252795
Source:OH_FMLS
Price summary
- Price:$160,000
- Price per sq. ft.:$170.94
About this home
Welcome to 3806 Hoffman Drive, Perkins Township!Discover comfortable, single-story living in this charming ranch home, perfectly set on a spacious partially fenced lot. This cozy residence features 3 bedrooms and 1 full bath, making it a great fit for first-time buyers, downsizers, or anyone seeking the ease of one-floor living.Enjoy an inviting eat-in kitchen, ideal for everyday meals or gathering with friends and family. Step outside to an impressive 13x36 patio with plenty of room for outdoor dining, relaxing, or entertaining guests.A highlight of this property is the oversized 24x32 attached garage, perfect for car enthusiasts, hobbyists, or extra storage. You'll also appreciate the 12x10 shed for all your tools and gardening supplies.With its fenced backyard, this home is ready for pets, play, and privacy. Conveniently located in Perkins Township, close to schools, shopping, and local amenities this is a must-see opportunity!Schedule your private showing today and picture yourself at home on Hoffman Drive!Note: Home is being sold as-is. Needs flooring in LR, hallway, BR's.
Contact an agent
Home facts
- Year built:1961
- Listing Id #:20252795
- Added:8 day(s) ago
- Updated:July 25, 2025 at 04:49 PM
Rooms and interior
- Bedrooms:3
- Total bathrooms:1
- Full bathrooms:1
- Living area:936 sq. ft.
Heating and cooling
- Cooling:Central Air
- Heating:Forced Air, Gas
Structure and exterior
- Roof:Asphalt
- Year built:1961
- Building area:936 sq. ft.
- Lot area:0.24 Acres
Utilities
- Water:Public
- Sewer:Public Sewer
Finances and disclosures
- Price:$160,000
- Price per sq. ft.:$170.94
- Tax amount:$1,604 (2024)
New listings near 3806 Hoffman Drive
- New
 $225,000Active-- beds -- baths
$225,000Active-- beds -- baths2028 W Forest Dr, Sandusky, OH 44870
MLS# 20252935Listed by: BERKSHIRE HATHAWAY HOMESERVICES PRO. - SANDUSKY - Coming Soon
 $449,900Coming Soon4 beds 4 baths
$449,900Coming Soon4 beds 4 baths611 E Bogart Road, Sandusky, OH 44870
MLS# 20252871Listed by: BERKSHIRE HATHAWAY HOMESERVICES PRO. - SANDUSKY - Open Tue, 5 to 6:30pmNew
 $479,000Active2 beds 3 baths1,856 sq. ft.
$479,000Active2 beds 3 baths1,856 sq. ft.411 W Water Street, Sandusky, OH 44870
MLS# 20252797Listed by: BERKSHIRE HATHAWAY HOMESERVICES PRO. - SANDUSKY - New
 $152,500Active2 beds 1 baths768 sq. ft.
$152,500Active2 beds 1 baths768 sq. ft.2141 Wilbert Street, Sandusky, OH 44870
MLS# 20252865Listed by: HOWARD HANNA - PORT CLINTON - Coming Soon
 $418,000Coming Soon4 beds 3 baths
$418,000Coming Soon4 beds 3 baths1006 W Bogart Road, Sandusky, OH 44870
MLS# 20252855Listed by: KEY REALTY - New
 $272,500Active3 beds 2 baths1,355 sq. ft.
$272,500Active3 beds 2 baths1,355 sq. ft.3807 Matthes Avenue, Sandusky, OH 44870
MLS# 20252856Listed by: KELLER WILLIAMS CITYWIDE - New
 $150,000Active3 beds 1 baths1,509 sq. ft.
$150,000Active3 beds 1 baths1,509 sq. ft.1112 W Osborne Street, Sandusky, OH 44870
MLS# 20252849Listed by: KEY REALTY - New
 $110,000Active3 beds 1 baths1,360 sq. ft.
$110,000Active3 beds 1 baths1,360 sq. ft.1318 Mills Street, Sandusky, OH 44870
MLS# 20252842Listed by: BERKSHIRE HATHAWAY HOMESERVICES PRO. - SANDUSKY - New
 $180,000Active3 beds 1 baths1,550 sq. ft.
$180,000Active3 beds 1 baths1,550 sq. ft.909 Thorpe Drive, Sandusky, OH 44870
MLS# 20252748Listed by: BERKSHIRE HATHAWAY HOMESERVICES PRO. - SANDUSKY - New
 $295,000Active3 beds 2 baths1,800 sq. ft.
$295,000Active3 beds 2 baths1,800 sq. ft.2820 Lynn Drive, Sandusky, OH 44870
MLS# 20252822Listed by: NORTH BAY REALTY, LLC
