3810 Didion Drive, Sandusky, OH 44870
Local realty services provided by:ERA Geyer Noakes Realty Group
3810 Didion Drive,Sandusky, OH 44870
$215,000
- 3 Beds
- 2 Baths
- 1,768 sq. ft.
- Single family
- Active
Listed by: linda j armstrong
Office: re/max quality realty - sandusky
MLS#:20254444
Source:OH_FMLS
Price summary
- Price:$215,000
- Price per sq. ft.:$121.61
About this home
Welcome to this well-maintained multilevel home offering three bedrooms and two baths, featuring an open floor plan and a comfortable layout in a convenient location close to schools and shopping. This home comes with an impressive list of updates including furnace (2014), AC (2017), roof (2014), gutter guards (2022), updated windows, patio door (2017), new cement driveway, water heater (2018), whole house generator (2024), and a new breaker box installed at the same time. Recent improvements in 2025 include new laminate flooring, carpeting, added attic insulation, security lighting, and a new banister. The main level offers flexibility with a formal living room currently used as a dining space, while the formal dining room features a slider leading to the deck. The spacious family room provides plenty of room for relaxing or entertaining. The home offers a large bedroom on the first floor and 2 bedrooms on the lower level, making the layout versatile for a variety of needs. Outside, you'll find a small fenced area perfect for a dog. This move-in ready home combines thoughtful updates with comfortable living spaces throughout.
Contact an agent
Home facts
- Year built:1977
- Listing ID #:20254444
- Added:41 day(s) ago
- Updated:December 17, 2025 at 08:24 PM
Rooms and interior
- Bedrooms:3
- Total bathrooms:2
- Full bathrooms:2
- Living area:1,768 sq. ft.
Heating and cooling
- Cooling:Central Air
- Heating:Forced Air, Gas
Structure and exterior
- Roof:Asphalt
- Year built:1977
- Building area:1,768 sq. ft.
- Lot area:0.2 Acres
Utilities
- Water:Public
- Sewer:Public Sewer
Finances and disclosures
- Price:$215,000
- Price per sq. ft.:$121.61
- Tax amount:$2,029 (2024)
New listings near 3810 Didion Drive
- New
 $140,000Active3 beds 1 baths999 sq. ft.
$140,000Active3 beds 1 baths999 sq. ft.1306 E Larchmont Street, Sandusky, OH 44870
MLS# 20254770Listed by: NORTH BAY REALTY, LLC - New
 $145,000Active3 beds 1 baths1,136 sq. ft.
$145,000Active3 beds 1 baths1,136 sq. ft.306 Tyler Street, Sandusky, OH 44870
MLS# 20254738Listed by: RE/MAX QUALITY REALTY - SANDUSKY - New
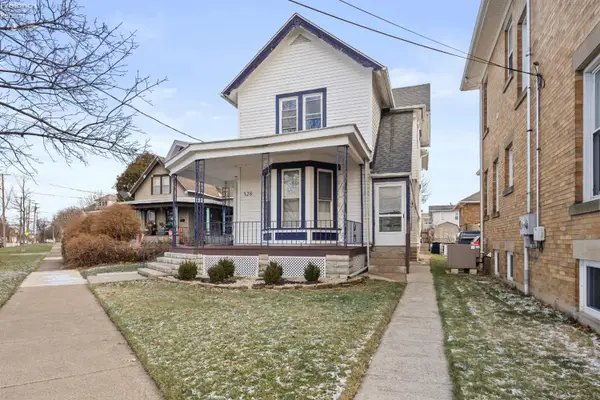 $280,000Active-- beds -- baths2,992 sq. ft.
$280,000Active-- beds -- baths2,992 sq. ft.528 Central Avenue, Sandusky, OH 44870
MLS# 20254757Listed by: RUSSELL REAL ESTATE SERVICES - SANDUSKY - Open Thu, 4:30 to 6pmNew
 $185,000Active3 beds 1 baths925 sq. ft.
$185,000Active3 beds 1 baths925 sq. ft.4925 Lisbon Circle, Sandusky, OH 44870
MLS# 20254750Listed by: HOWARD HANNA - PORT CLINTON - New
 $129,000Active3 beds 2 baths1,369 sq. ft.
$129,000Active3 beds 2 baths1,369 sq. ft.116 Gilcher Avenue, Sandusky, OH 44870
MLS# 20254721Listed by: NORTH BAY REALTY, LLC - New
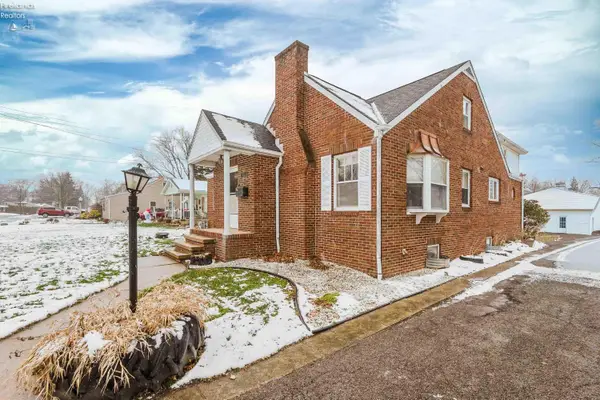 $297,500Active7 beds 5 baths2,955 sq. ft.
$297,500Active7 beds 5 baths2,955 sq. ft.301 Schiller Avenue, Sandusky, OH 44870
MLS# 20254654Listed by: RE/MAX QUALITY REALTY - NORWALK - New
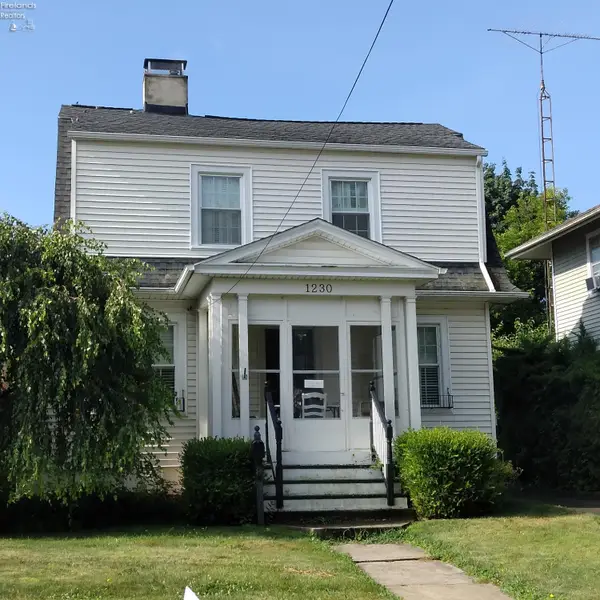 $149,999Active3 beds 2 baths1,206 sq. ft.
$149,999Active3 beds 2 baths1,206 sq. ft.1230 Fifth Street, Sandusky, OH 44870
MLS# 20254706Listed by: THE HOLDEN AGENCY-ROUTH REALTY - Open Thu, 4:30 to 6pmNew
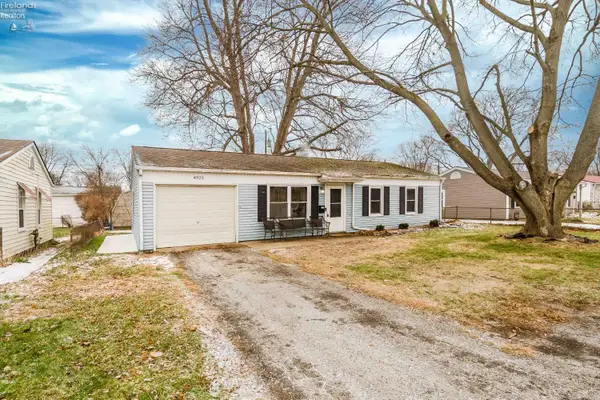 $182,000Active3 beds 1 baths925 sq. ft.
$182,000Active3 beds 1 baths925 sq. ft.4923 Lisbon Circle, Sandusky, OH 44870
MLS# 20254709Listed by: HOWARD HANNA - PORT CLINTON - New
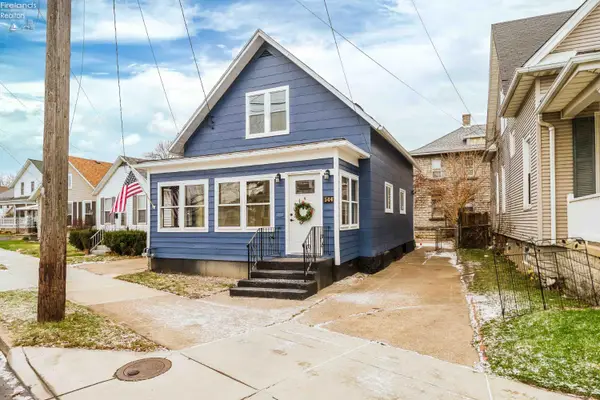 $129,900Active3 beds 2 baths1,368 sq. ft.
$129,900Active3 beds 2 baths1,368 sq. ft.544 Camp Street, Sandusky, OH 44870
MLS# 20254672Listed by: HOWARD HANNA - PORT CLINTON - New
 $147,500Active3 beds 2 baths1,077 sq. ft.
$147,500Active3 beds 2 baths1,077 sq. ft.7717 Mason Road, Sandusky, OH 44870
MLS# 20254702Listed by: C21 DEANNA REALTY
