401 W Shoreline Drive #314, Sandusky, OH 44870
Local realty services provided by:ERA Geyer Noakes Realty Group
401 W Shoreline Drive #314,Sandusky, OH 44870
$435,000
- 2 Beds
- 2 Baths
- 1,388 sq. ft.
- Condominium
- Active
Listed by: randi l ramon
Office: the holden agency-routh realty
MLS#:20253596
Source:OH_FMLS
Price summary
- Price:$435,000
- Price per sq. ft.:$313.4
About this home
Live like you're on vacation at Chesapeake Lofts in the heart of Downtown Sandusky! This 2-bedroom, 2-bath condo offers 1,388 sqft. of modern living on the 3rd floor with access to a community pool and fitness center. Enjoy a loft-style layout featuring a spiral staircase, custom motorized blinds, private balcony with marina view, and convenient in-unit washer and dryer. Loft offers flexible use as a bedroom, office, game room, or studio with large closet/storage space. This condo is located in a secured building with gated parking and a garage, offering peace of mind and extra storage. HOA fee covers exterior building maintenance, landscaping, lawn care, snow removal, pool upkeep, and association management making lake life simple and low maintenance.Located just steps from local restaurants, shops, waterfront paths, and Sandusky's seasonal entertainment. Short-term rentals are permitted, providing excellent investment potential. Partially furnished and move-in ready whether you're seeking a year-round residence, weekend escape, or income opportunity, this waterfront condo checks all the boxes!
Contact an agent
Home facts
- Year built:2007
- Listing ID #:20253596
- Added:98 day(s) ago
- Updated:December 17, 2025 at 08:24 PM
Rooms and interior
- Bedrooms:2
- Total bathrooms:2
- Full bathrooms:2
- Living area:1,388 sq. ft.
Heating and cooling
- Cooling:Central Air
- Heating:Electric, Forced Air
Structure and exterior
- Roof:Flat
- Year built:2007
- Building area:1,388 sq. ft.
Utilities
- Water:Public
- Sewer:Public Sewer
Finances and disclosures
- Price:$435,000
- Price per sq. ft.:$313.4
- Tax amount:$4,856 (2024)
New listings near 401 W Shoreline Drive #314
- New
 $140,000Active3 beds 1 baths999 sq. ft.
$140,000Active3 beds 1 baths999 sq. ft.1306 E Larchmont Street, Sandusky, OH 44870
MLS# 20254770Listed by: NORTH BAY REALTY, LLC - New
 $145,000Active3 beds 1 baths1,136 sq. ft.
$145,000Active3 beds 1 baths1,136 sq. ft.306 Tyler Street, Sandusky, OH 44870
MLS# 20254738Listed by: RE/MAX QUALITY REALTY - SANDUSKY - New
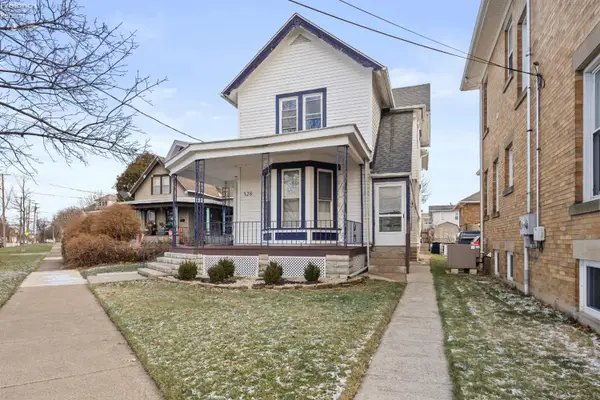 $280,000Active-- beds -- baths2,992 sq. ft.
$280,000Active-- beds -- baths2,992 sq. ft.528 Central Avenue, Sandusky, OH 44870
MLS# 20254757Listed by: RUSSELL REAL ESTATE SERVICES - SANDUSKY - Open Thu, 4:30 to 6pmNew
 $185,000Active3 beds 1 baths925 sq. ft.
$185,000Active3 beds 1 baths925 sq. ft.4925 Lisbon Circle, Sandusky, OH 44870
MLS# 20254750Listed by: HOWARD HANNA - PORT CLINTON - New
 $129,000Active3 beds 2 baths1,369 sq. ft.
$129,000Active3 beds 2 baths1,369 sq. ft.116 Gilcher Avenue, Sandusky, OH 44870
MLS# 20254721Listed by: NORTH BAY REALTY, LLC - New
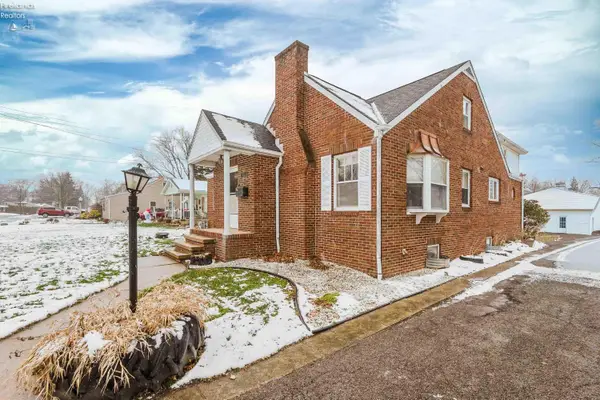 $297,500Active7 beds 5 baths2,955 sq. ft.
$297,500Active7 beds 5 baths2,955 sq. ft.301 Schiller Avenue, Sandusky, OH 44870
MLS# 20254654Listed by: RE/MAX QUALITY REALTY - NORWALK - New
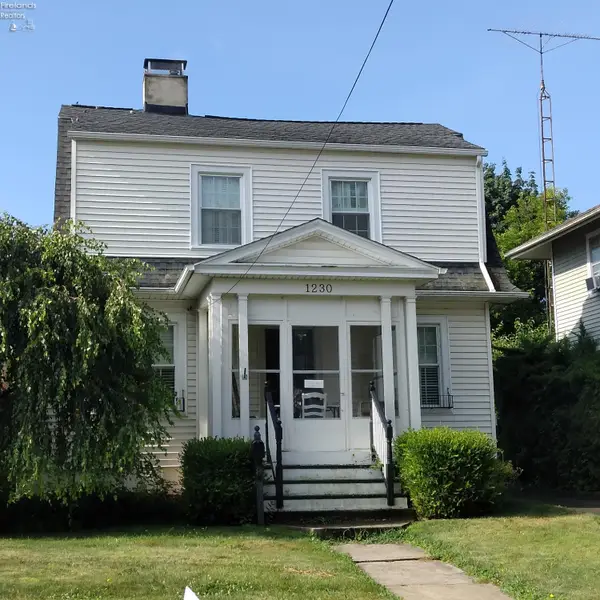 $149,999Active3 beds 2 baths1,206 sq. ft.
$149,999Active3 beds 2 baths1,206 sq. ft.1230 Fifth Street, Sandusky, OH 44870
MLS# 20254706Listed by: THE HOLDEN AGENCY-ROUTH REALTY - Open Thu, 4:30 to 6pmNew
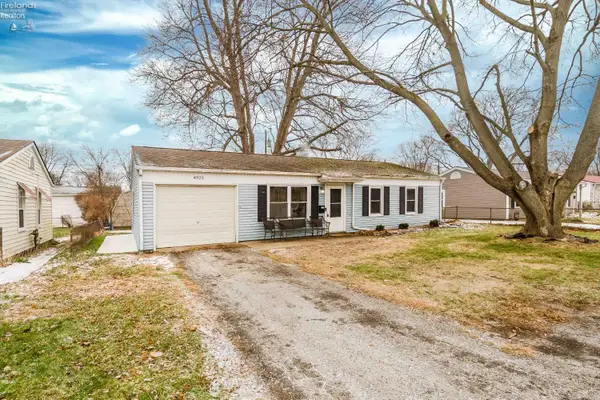 $182,000Active3 beds 1 baths925 sq. ft.
$182,000Active3 beds 1 baths925 sq. ft.4923 Lisbon Circle, Sandusky, OH 44870
MLS# 20254709Listed by: HOWARD HANNA - PORT CLINTON - New
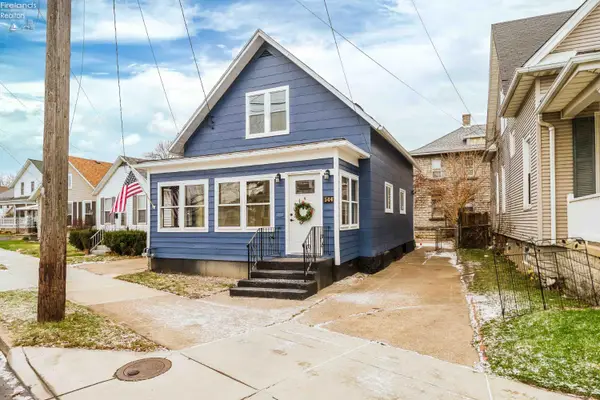 $129,900Active3 beds 2 baths1,368 sq. ft.
$129,900Active3 beds 2 baths1,368 sq. ft.544 Camp Street, Sandusky, OH 44870
MLS# 20254672Listed by: HOWARD HANNA - PORT CLINTON - New
 $147,500Active3 beds 2 baths1,077 sq. ft.
$147,500Active3 beds 2 baths1,077 sq. ft.7717 Mason Road, Sandusky, OH 44870
MLS# 20254702Listed by: C21 DEANNA REALTY
