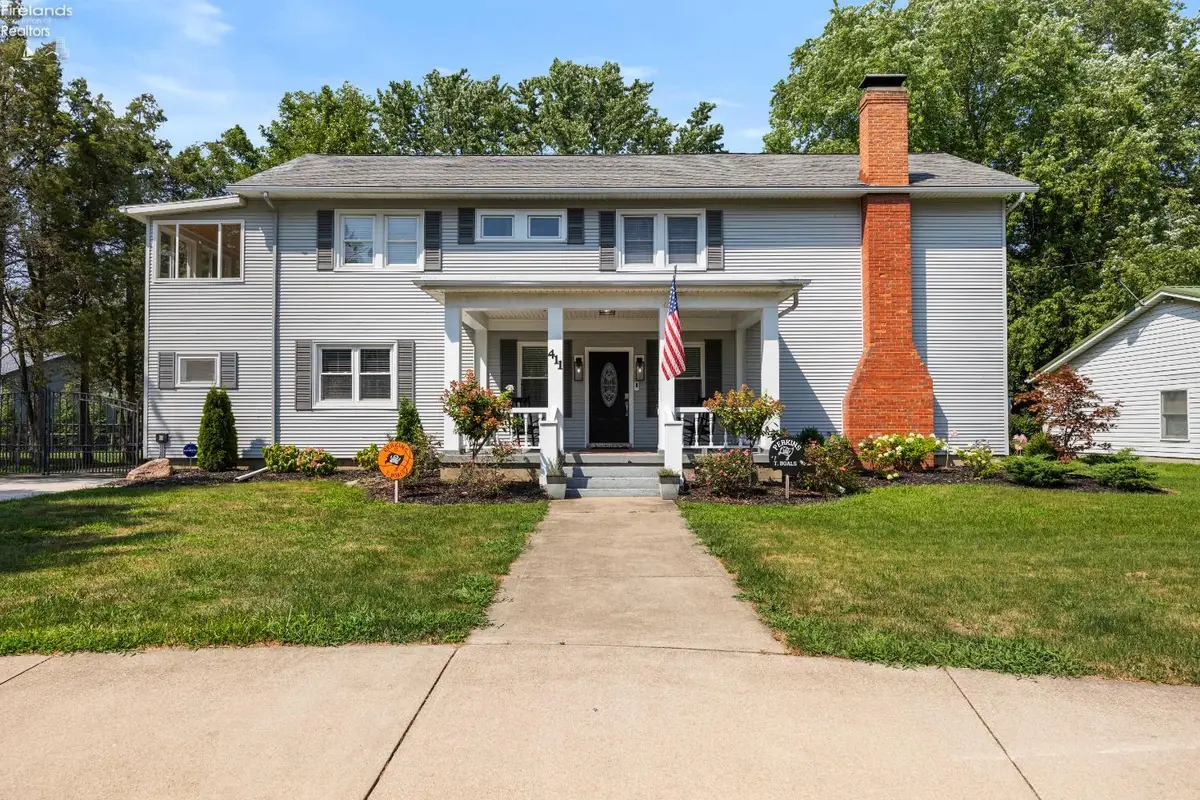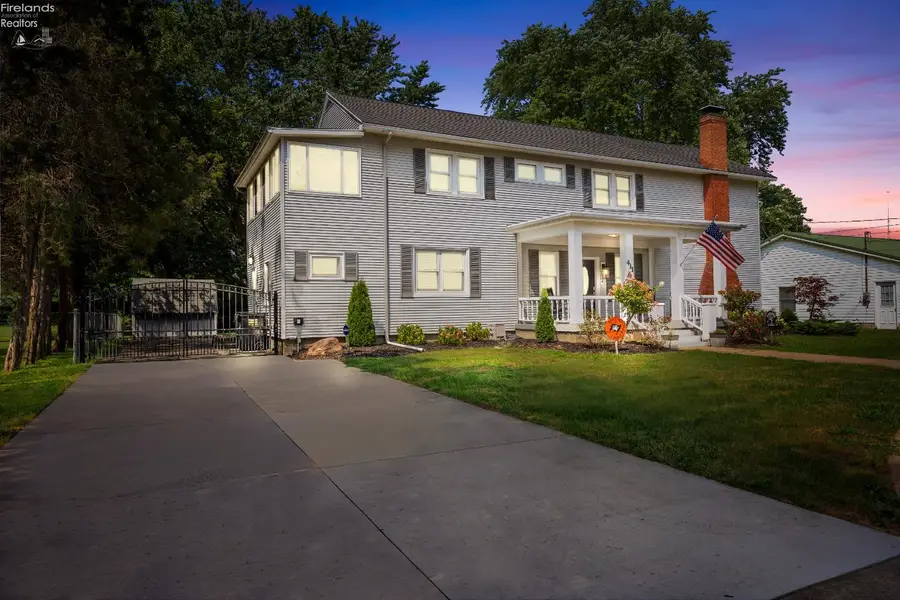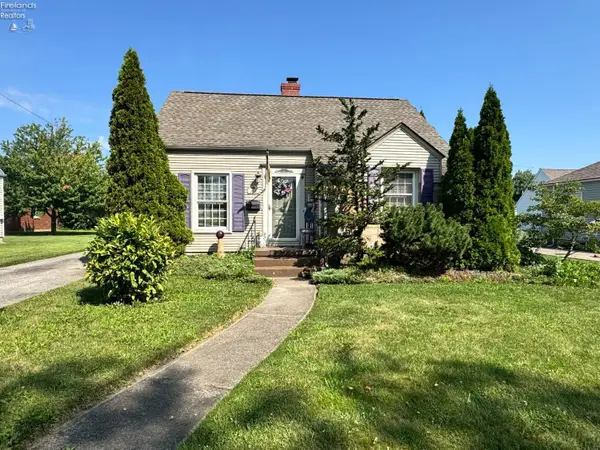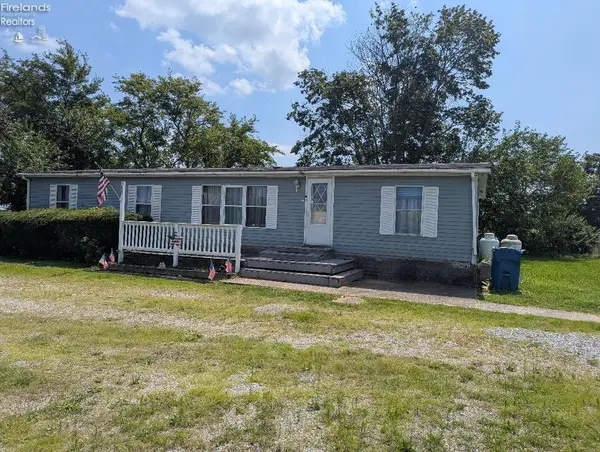411 W Bogart Road, Sandusky, OH 44870
Local realty services provided by:ERA Geyer Noakes Realty Group



411 W Bogart Road,Sandusky, OH 44870
$449,900
- 3 Beds
- 3 Baths
- 2,924 sq. ft.
- Single family
- Active
Listed by:dario mormina
Office:keller williams citywide
MLS#:20253126
Source:OH_FMLS
Price summary
- Price:$449,900
- Price per sq. ft.:$153.86
About this home
411 West Bogart Road offers the perfect blend of modern comfort, timeless charm, and ample space for both family and friends. From the moment you arrive, you'll be welcomed by a grand horseshoe driveway - ideal for guests - and an automatic gate leading to the attached heated garage and the secluded, expansive backyard. Step through the covered front porch into a spacious foyer with a convenient closet and a peek into the heart of the home. Passing through the archway, you'll find a formal dining room and a generous living room featuring custom built-ins and a cozy gas fireplace. Nearby, the family room offers a more intimate space for relaxing evenings. The kitchen is truly a show stopper - recently renovated and designed for both gathering and cooking. It boasts a prominent center island, plenty of built-in cabinetry, a cocktail bar, and a charming sitting area. Just off the kitchen, a large mudroom and laundry room keep daily life organized and clutter-free. The home's thoughtful layout includes two separate staircases: one leading to the secluded primary suite, complete with a sunroom retreat, and the other to the guest quarters, featuring two spacious bedrooms and a freshly updated full bath. When it's time to unwind, enjoy the heated garage as the ultimate game night spot, or step out on the back patio and enjoy the sprawling fenced backyard - perfect for kids, pets, and gatherings. 411 West Bogart Road isn't just a house - it's a place where comfort meets functionality, with spaces designed for both lively entertaining and peaceful everyday living. The home features the following improvements over the last two years: renovated kitchen, new garage door, alarm system, switches and fixtures, updated plumbing, updated bathrooms, driveway gate, concrete repair, and much more.
Contact an agent
Home facts
- Year built:1956
- Listing Id #:20253126
- Added:1 day(s) ago
- Updated:August 13, 2025 at 03:16 PM
Rooms and interior
- Bedrooms:3
- Total bathrooms:3
- Full bathrooms:2
- Half bathrooms:1
- Living area:2,924 sq. ft.
Heating and cooling
- Cooling:Central Air
- Heating:Baseboard, Gas, Radiant
Structure and exterior
- Roof:Asphalt
- Year built:1956
- Building area:2,924 sq. ft.
- Lot area:0.58 Acres
Utilities
- Water:Public
- Sewer:Public Sewer
Finances and disclosures
- Price:$449,900
- Price per sq. ft.:$153.86
- Tax amount:$4,628 (2024)
New listings near 411 W Bogart Road
- New
 $224,900Active3 beds 2 baths1,514 sq. ft.
$224,900Active3 beds 2 baths1,514 sq. ft.2819 Monticello Lane, Sandusky, OH 44870
MLS# 5142823Listed by: CENTURY 21 DEANNA REALTY - New
 $145,000Active3 beds 2 baths1,264 sq. ft.
$145,000Active3 beds 2 baths1,264 sq. ft.1417 Pierce Street, Sandusky, OH 44870
MLS# 20253112Listed by: CENTURY 21 WILCOX & ASSOCIATES - New
 $619,000Active5 beds 3 baths3,239 sq. ft.
$619,000Active5 beds 3 baths3,239 sq. ft.3119 Laura's Lane, Sandusky, OH 44870
MLS# 20253123Listed by: RE/MAX QUALITY REALTY - SANDUSKY - New
 $169,000Active3 beds 1 baths950 sq. ft.
$169,000Active3 beds 1 baths950 sq. ft.901 Thorpe Drive, Sandusky, OH 44870
MLS# 20253103Listed by: NORTH BAY REALTY, LLC - New
 $179,000Active-- beds -- baths4,260 sq. ft.
$179,000Active-- beds -- baths4,260 sq. ft.310 Hancock #1-4, Sandusky, OH 44870
MLS# 20253110Listed by: NORTH BAY REALTY, LLC - New
 $269,900Active3 beds 3 baths1,800 sq. ft.
$269,900Active3 beds 3 baths1,800 sq. ft.315 50th Street, Sandusky, OH 44870
MLS# 20253105Listed by: RE/MAX QUALITY REALTY - SANDUSKY - New
 $94,900Active2 beds 1 baths1,025 sq. ft.
$94,900Active2 beds 1 baths1,025 sq. ft.702 Perry Street, Sandusky, OH 44870
MLS# 20253113Listed by: RE/MAX QUALITY REALTY - NORWALK - New
 $197,000Active3 beds 2 baths1,512 sq. ft.
$197,000Active3 beds 2 baths1,512 sq. ft.8617 Hayes Avenue, Sandusky, OH 44870
MLS# 20253094Listed by: EWELL & ASSOCIATES - New
 $239,900Active4 beds 2 baths2,168 sq. ft.
$239,900Active4 beds 2 baths2,168 sq. ft.2821 Hinde Lane, Sandusky, OH 44870
MLS# 20253077Listed by: RE/MAX QUALITY REALTY - SANDUSKY
