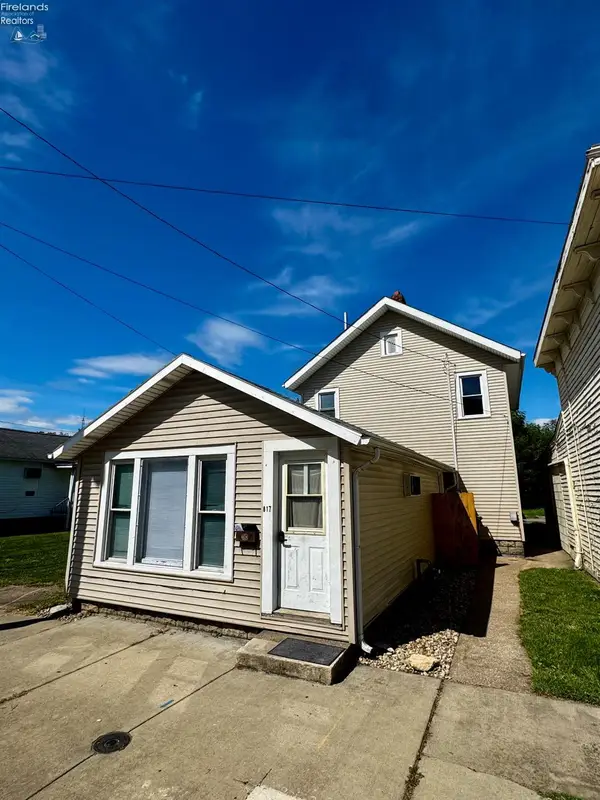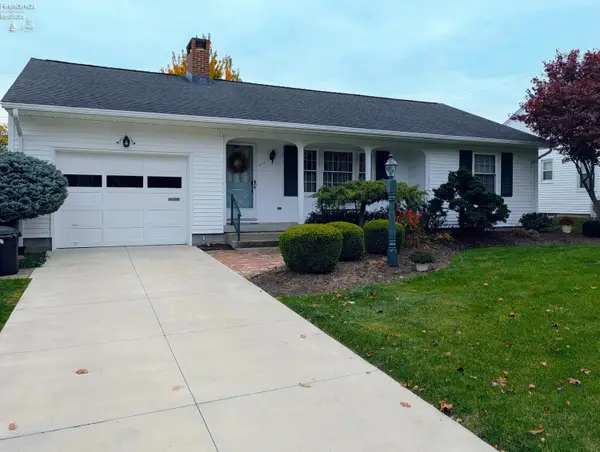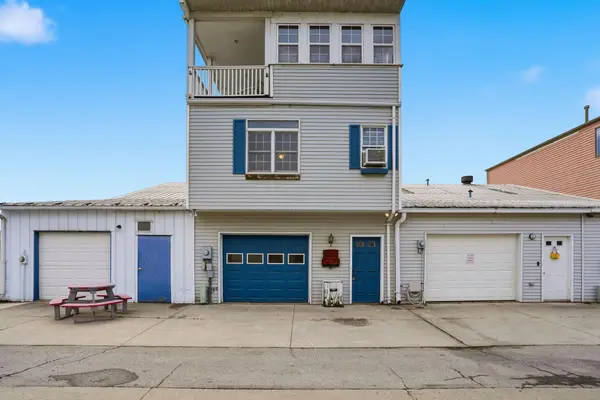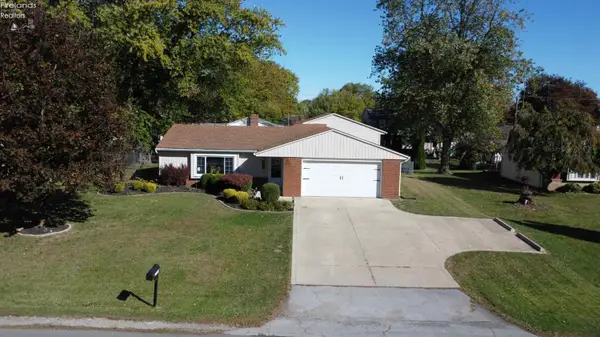4112 Woodridge, Sandusky, OH 44870
Local realty services provided by:ERA Geyer Noakes Realty Group
4112 Woodridge,Sandusky, OH 44870
$305,000
- 3 Beds
- 2 Baths
- 1,594 sq. ft.
- Condominium
- Active
Listed by:ellen l coffman
Office:re/max quality realty - sandusky
MLS#:20254384
Source:OH_FMLS
Price summary
- Price:$305,000
- Price per sq. ft.:$191.34
About this home
STAND ALONE unit in Plum Brook Estates Condominiums. This 1 owner unit offers 3 bedrooms of which the front bedroom features a cathedral ceiling plus large front window for more lighting and great appeal. This room could possible be used as an office or other flex room. Primary Suite measures 17 X 12 with a walk in closet and private bathroom with walk in shower that measures 15'5 X 12. Large eat in kitchen with Oak cabinets and ceramic tile floors features a pantry, all kitchen appliances to stay, broom closet, desk area and large pass through that opens to spacious Great Room with tall vaulted cathedral ceiling and decorative shelf for displays. The layout greets you with 3 panel french doors that allows your view of tall trees and a private setting with patio. The Primary Suite is the full side of the condo with windows that overlook the private back yard and plenty of room. There is a large walk in closet boasting of built in cabinetry, plus a private full bath with step in shower and built in seats for safety. The laundry has it's own room that measures 7'8 X 5'7 that includes a deep sink plus w/dryer stays.Foyer measures 7 X 5'3. Condo is on a crawl space. The 2.5 car garage gives you that extra space for storage or a work bench plus there is a pull down attic with flooring for additional storage. There is a sidewalk from the side of the condo where there is a door to the garage and the sidewalk extends to the back yard. The central air has annual maintenance service. Plum Brook Estates Condos offers their community pool and party/banquet room plus playground for residents. Home has just been professionally cleaned with carpets cleaned. Shoes off please.
Contact an agent
Home facts
- Year built:1992
- Listing ID #:20254384
- Added:1 day(s) ago
- Updated:November 03, 2025 at 10:53 PM
Rooms and interior
- Bedrooms:3
- Total bathrooms:2
- Full bathrooms:2
- Living area:1,594 sq. ft.
Heating and cooling
- Cooling:Central Air
- Heating:Baseboard, Electric
Structure and exterior
- Roof:Asphalt
- Year built:1992
- Building area:1,594 sq. ft.
Utilities
- Water:Public
- Sewer:Public Sewer
Finances and disclosures
- Price:$305,000
- Price per sq. ft.:$191.34
- Tax amount:$3,166 (2024)
New listings near 4112 Woodridge
- New
 $179,900Active-- beds -- baths
$179,900Active-- beds -- baths817 Hayes Avenue, Sandusky, OH 44870
MLS# 20254386Listed by: BERKSHIRE HATHAWAY HOMESERVICES PRO. - SANDUSKY - Open Wed, 4:30 to 7pmNew
 $202,000Active2 beds 2 baths1,340 sq. ft.
$202,000Active2 beds 2 baths1,340 sq. ft.314 48th Street, Sandusky, OH 44870
MLS# 20254354Listed by: NORTH BAY REALTY, LLC - New
 $349,000Active2 beds 2 baths1,816 sq. ft.
$349,000Active2 beds 2 baths1,816 sq. ft.824 Dutch Lane, Sandusky, OH 44870
MLS# 225041600Listed by: SIMPLY BETTER REALTY, LLC - New
 $349,000Active2 beds 2 baths1,816 sq. ft.
$349,000Active2 beds 2 baths1,816 sq. ft.824 Dutch Lane, Sandusky, OH 44870
MLS# 5169168Listed by: SIMPLY BETTER REALTY, LLC - New
 $319,900Active2 beds 3 baths
$319,900Active2 beds 3 baths1606 Timber Lake Lane, Sandusky, OH 44870
MLS# 5169046Listed by: THE HOLDEN AGENCY - Coming Soon
 $169,900Coming Soon3 beds 1 baths
$169,900Coming Soon3 beds 1 baths301 E Parish Street, Sandusky, OH 44870
MLS# 20254355Listed by: HOWARD HANNA - PORT CLINTON - New
 $180,000Active3 beds 1 baths925 sq. ft.
$180,000Active3 beds 1 baths925 sq. ft.4913 Lisbon Circle, Sandusky, OH 44870
MLS# 20254356Listed by: NORTH BAY REALTY, LLC  $144,900Pending4 beds 2 baths
$144,900Pending4 beds 2 baths912 Central Avenue, Sandusky, OH 44870
MLS# 5168645Listed by: RUSSELL REAL ESTATE SERVICES- Coming Soon
 $250,000Coming Soon3 beds 2 baths
$250,000Coming Soon3 beds 2 baths2901 E Perkins Avenue, Sandusky, OH 44870
MLS# 20254342Listed by: RUSSELL REAL ESTATE SERVICES - SANDUSKY
