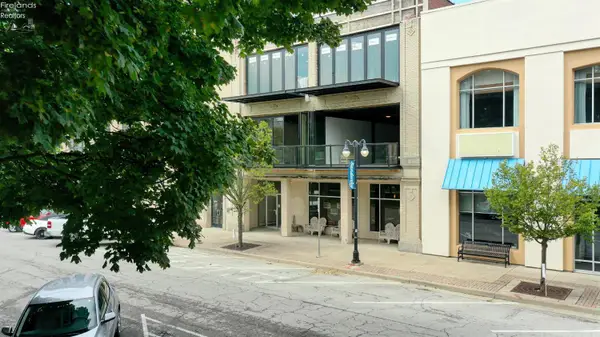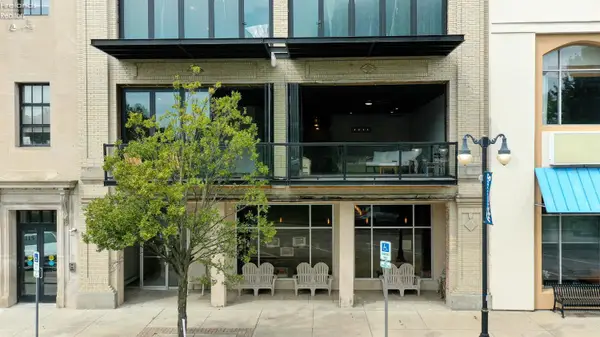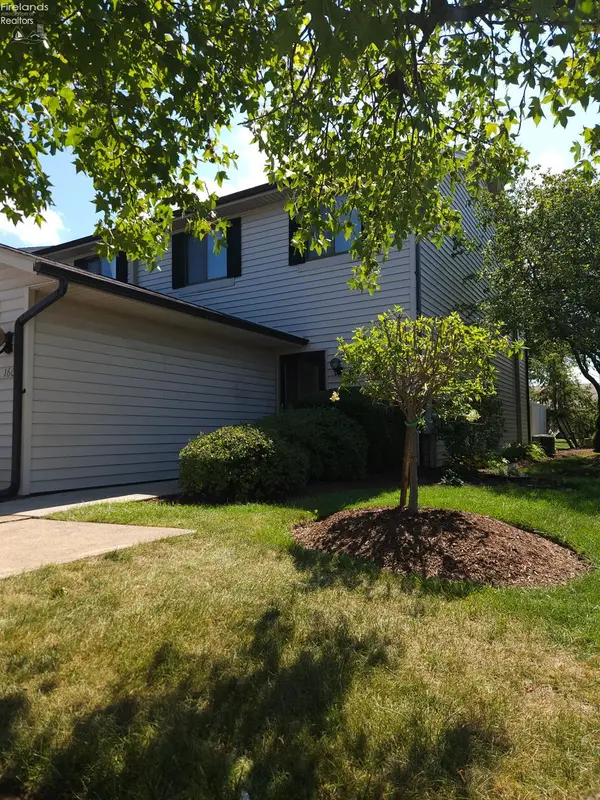730 Kelley Lane, Sandusky, OH 44870
Local realty services provided by:ERA Geyer Noakes Realty Group
730 Kelley Lane,Sandusky, OH 44870
$340,000
- 3 Beds
- 2 Baths
- 1,616 sq. ft.
- Single family
- Active
Upcoming open houses
- Sun, Sep 2812:00 pm - 02:00 pm
Listed by:cher a mcglashan
Office:north bay realty, llc.
MLS#:20253779
Source:OH_FMLS
Price summary
- Price:$340,000
- Price per sq. ft.:$210.4
About this home
Perkins Twp. Showstopper!Built in 2004 and impeccably maintained, this 3-bedroom, 2-bath home offers an inviting open-concept floor plan with soaring vaulted ceilings in the living, dining, and kitchen areas. Gorgeous bamboo & hardwood floors flow throughout (no carpet!), while the granite kitchen with stainless & black appliances opens seamlessly to the living area with a cozy gas fireplace. The primary suite features a garden tub, separate shower & walk-in closet. Enjoy the charming front porch, expansive forever deck, lush landscaping, and brand-new shed. A large laundry room with utility sink, storage closet, and included washer & dryer makes everyday living easy. The two-car attached garage and full-size unfinished basement with high ceilings provide abundant storage and future living space. Recent updates include a new roof and high-efficiency furnace. Ideally located in Perkins Townshipthis is an amazing opportunity to make this home yours!
Contact an agent
Home facts
- Year built:2004
- Listing ID #:20253779
- Added:2 day(s) ago
- Updated:September 25, 2025 at 05:17 AM
Rooms and interior
- Bedrooms:3
- Total bathrooms:2
- Full bathrooms:2
- Living area:1,616 sq. ft.
Heating and cooling
- Cooling:Central Air
- Heating:Forced Air, Gas
Structure and exterior
- Roof:Asphalt
- Year built:2004
- Building area:1,616 sq. ft.
- Lot area:0.27 Acres
Utilities
- Water:Public
- Sewer:Public Sewer
Finances and disclosures
- Price:$340,000
- Price per sq. ft.:$210.4
- Tax amount:$3,686
New listings near 730 Kelley Lane
- Open Fri, 12 to 2pmNew
 $333,000Active2 beds 2 baths1,040 sq. ft.
$333,000Active2 beds 2 baths1,040 sq. ft.123 Washington Row, Sandusky, OH 44870
MLS# 20253467Listed by: NORTH BAY REALTY, LLC - Open Fri, 12 to 2pmNew
 $500,000Active2 beds 2 baths1,493 sq. ft.
$500,000Active2 beds 2 baths1,493 sq. ft.125 Washington Row, Sandusky, OH 44870
MLS# 20253469Listed by: NORTH BAY REALTY, LLC - New
 $149,900Active2 beds 1 baths1,104 sq. ft.
$149,900Active2 beds 1 baths1,104 sq. ft.104 Stonyridge Drive #1-A, Sandusky, OH 44870
MLS# 20253795Listed by: BERKSHIRE HATHAWAY HOMESERVICES PRO. - SANDUSKY - New
 $135,000Active1.02 Acres
$135,000Active1.02 Acres1200 E Perkins Avenue, Sandusky, OH 44870
MLS# 20253798Listed by: RUSSELL REAL ESTATE SERVICES - SANDUSKY - New
 $135,000Active1.02 Acres
$135,000Active1.02 Acres1200 E Perkins Avenue, Sandusky, OH 44870
MLS# 5159243Listed by: RUSSELL REAL ESTATE SERVICES - New
 $172,500Active2 beds 2 baths1,074 sq. ft.
$172,500Active2 beds 2 baths1,074 sq. ft.1126 Hollyrood Road, Sandusky, OH 44870
MLS# 20253780Listed by: RE/MAX QUALITY REALTY - SANDUSKY - Open Sun, 12 to 2pmNew
 $179,000Active3 beds 1 baths1,181 sq. ft.
$179,000Active3 beds 1 baths1,181 sq. ft.3818 Donair Drive, Sandusky, OH 44870
MLS# 20253721Listed by: BERKSHIRE HATHAWAY HOMESERVICES PRO. - SANDUSKY - New
 $133,900Active3 beds 2 baths1,454 sq. ft.
$133,900Active3 beds 2 baths1,454 sq. ft.4604 Venice Heights #160, Sandusky, OH 44870
MLS# 20253770Listed by: NORTH BAY REALTY, LLC - New
 $120,000Active3 beds 1 baths912 sq. ft.
$120,000Active3 beds 1 baths912 sq. ft.2145 W Forest, Sandusky, OH 44870
MLS# 20253738Listed by: RUSSELL REAL ESTATE SERVICES - SANDUSKY
