914 W Bogart Road, Sandusky, OH 44870
Local realty services provided by:ERA Geyer Noakes Realty Group
Listed by: linda j armstrong
Office: re/max quality realty - sandusky
MLS#:20254191
Source:OH_FMLS
Price summary
- Price:$429,900
- Price per sq. ft.:$150.53
About this home
Welcome to this surprisingly spacious home featuring an impressive 42 x 50 outbuilding that's heated and air-conditioned perfect for workshop, or storage for cars and boats. The possibilities are endless! This home offers approximately 2,856 square feet with four bedrooms and three and a half baths. Thoughtfully updated over the years by the original owner, it includes many remodels and additions. Enjoy relaxing on the lovely front porch before stepping into the inviting entry foyer and spacious family room, complete with a gas log stone fireplace that can also be wood-burning. The huge kitchen boasts over 40 cabinets, a large pantry, and a full appliance package ideal for any home chef. The dining and gathering rooms provide the perfect space for entertaining, and there's also a home office with a separate entrance, great for anyone running a business from home. Upstairs, you'll find a newly renovated master suite with a large bath, laundry area, and a private deck off the bathroom. The second floor offers three additional bedrooms and two baths, making it perfect for a junior suite or guest accommodations. Recent updates include a furnace and A/C that are three years old, a tankless water heater, 200-amp electric service, a new thermostat, and a sump pump that's just one month old. The basement provides excellent storage, plus an extra washer and dryer. Outside, you'll love the huge covered deck, 2.5-car attached garage, and an attached shed for additional storage. And as a unique bonus NASA is your backyard neighbor!
Contact an agent
Home facts
- Year built:1976
- Listing ID #:20254191
- Added:59 day(s) ago
- Updated:December 17, 2025 at 08:24 PM
Rooms and interior
- Bedrooms:4
- Total bathrooms:4
- Full bathrooms:3
- Half bathrooms:1
- Living area:2,856 sq. ft.
Heating and cooling
- Cooling:Central Air
- Heating:Forced Air, Gas
Structure and exterior
- Roof:Asphalt
- Year built:1976
- Building area:2,856 sq. ft.
- Lot area:0.84 Acres
Utilities
- Water:Public
- Sewer:Public Sewer
Finances and disclosures
- Price:$429,900
- Price per sq. ft.:$150.53
- Tax amount:$4,840 (2024)
New listings near 914 W Bogart Road
- New
 $140,000Active3 beds 1 baths999 sq. ft.
$140,000Active3 beds 1 baths999 sq. ft.1306 E Larchmont Street, Sandusky, OH 44870
MLS# 20254770Listed by: NORTH BAY REALTY, LLC - New
 $145,000Active3 beds 1 baths1,136 sq. ft.
$145,000Active3 beds 1 baths1,136 sq. ft.306 Tyler Street, Sandusky, OH 44870
MLS# 20254738Listed by: RE/MAX QUALITY REALTY - SANDUSKY - New
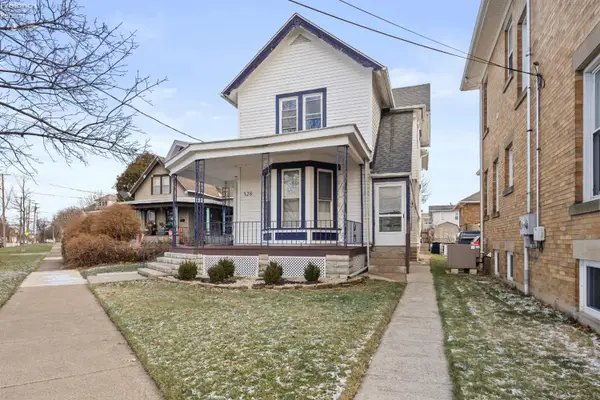 $280,000Active-- beds -- baths2,992 sq. ft.
$280,000Active-- beds -- baths2,992 sq. ft.528 Central Avenue, Sandusky, OH 44870
MLS# 20254757Listed by: RUSSELL REAL ESTATE SERVICES - SANDUSKY - New
 $185,000Active3 beds 1 baths925 sq. ft.
$185,000Active3 beds 1 baths925 sq. ft.4925 Lisbon Circle, Sandusky, OH 44870
MLS# 20254750Listed by: HOWARD HANNA - PORT CLINTON - New
 $129,000Active3 beds 2 baths1,369 sq. ft.
$129,000Active3 beds 2 baths1,369 sq. ft.116 Gilcher Avenue, Sandusky, OH 44870
MLS# 20254721Listed by: NORTH BAY REALTY, LLC - New
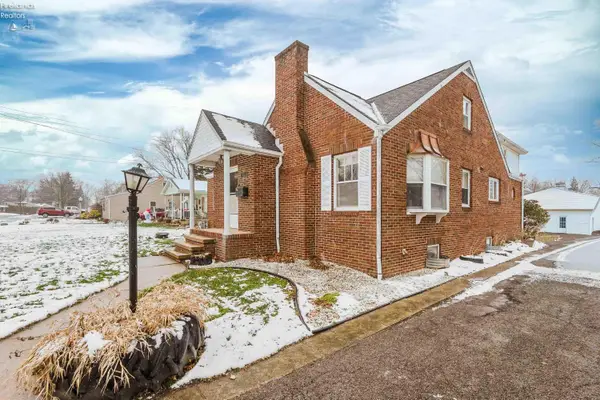 $297,500Active7 beds 5 baths2,955 sq. ft.
$297,500Active7 beds 5 baths2,955 sq. ft.301 Schiller Avenue, Sandusky, OH 44870
MLS# 20254654Listed by: RE/MAX QUALITY REALTY - NORWALK - New
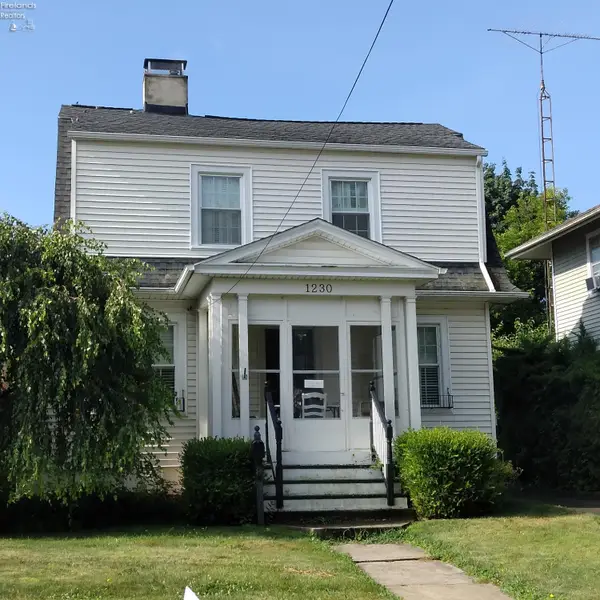 $149,999Active3 beds 2 baths1,206 sq. ft.
$149,999Active3 beds 2 baths1,206 sq. ft.1230 Fifth Street, Sandusky, OH 44870
MLS# 20254706Listed by: THE HOLDEN AGENCY-ROUTH REALTY - New
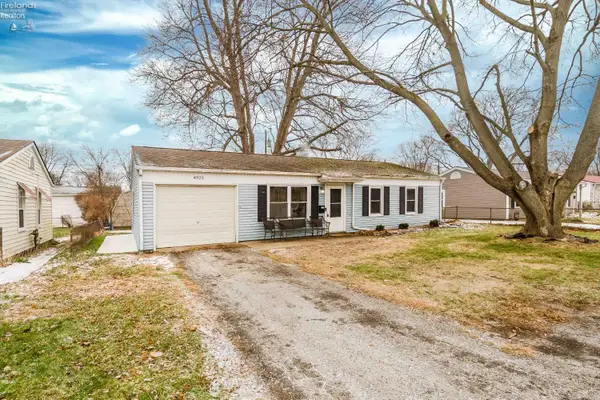 $182,000Active3 beds 1 baths925 sq. ft.
$182,000Active3 beds 1 baths925 sq. ft.4923 Lisbon Circle, Sandusky, OH 44870
MLS# 20254709Listed by: HOWARD HANNA - PORT CLINTON - New
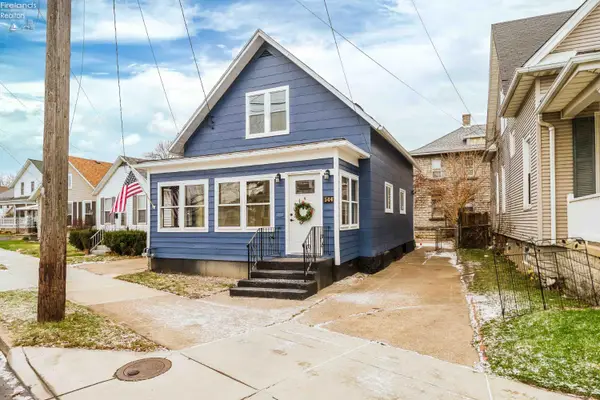 $129,900Active3 beds 2 baths1,368 sq. ft.
$129,900Active3 beds 2 baths1,368 sq. ft.544 Camp Street, Sandusky, OH 44870
MLS# 20254672Listed by: HOWARD HANNA - PORT CLINTON - New
 $147,500Active3 beds 2 baths1,077 sq. ft.
$147,500Active3 beds 2 baths1,077 sq. ft.7717 Mason Road, Sandusky, OH 44870
MLS# 20254702Listed by: C21 DEANNA REALTY
