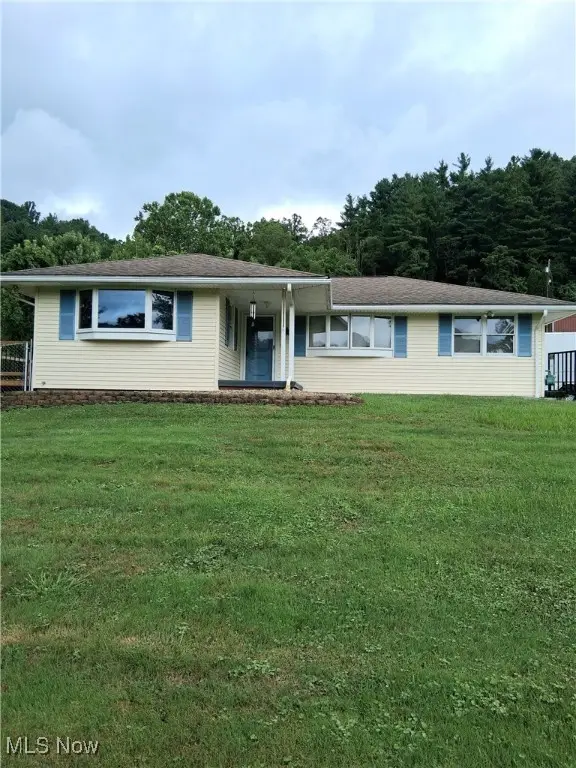37370 5th Avenue, Sardis, OH 43946
Local realty services provided by:ERA Real Solutions Realty
Listed by:brittany reilly
Office:old colony company of ohio valley
MLS#:5116465
Source:OH_NORMLS
Price summary
- Price:$199,000
- Price per sq. ft.:$78.72
About this home
Tucked away on a generous lot, this well-kept, one-owner ranch offers far more than meets the eye. A welcoming covered front porch with Trex decking leads into the living room, creating an inviting entry. The updated kitchen shines with quartz countertops and stylish cabinetry, flowing into the dining area and conveniently connecting to the heated attached two-car garage. The main level also includes three comfortable bedrooms and a full bath.
Downstairs, a fully finished basement offers a large rec room with freestanding fireplace, a second full bath, utility room with laundry and a kitchenette. Just beyond, you'll find a 25'x14' flex space- perfect for a workshop, gym, dog kennel, or creative retreat. A separate exterior entrance leads to an additional 13'5"x14'10' storage room that could potentially be reimagined as a fourth bedroom with minor reconfiguration. And, on the far end of the lower level, a second 25'x14' workshop/garage, also with its own entrance.
Step outside to a large wraparound concrete patio with sandstone steps leading to a private lower yard- once home to a thriving garden, thanks to a nearby stream. You'll also find a garden shed, basketball court, and a detached 1.5-car garage with electric. With multiple outbuildings, flexible spaces, and a hidden backyard oasis, this home is full of potential- inside and out.
Contact an agent
Home facts
- Year built:1965
- Listing ID #:5116465
- Added:161 day(s) ago
- Updated:October 01, 2025 at 07:18 AM
Rooms and interior
- Bedrooms:3
- Total bathrooms:2
- Full bathrooms:2
- Living area:2,528 sq. ft.
Heating and cooling
- Cooling:Central Air
- Heating:Fireplaces, Forced Air, Gas
Structure and exterior
- Roof:Shingle
- Year built:1965
- Building area:2,528 sq. ft.
- Lot area:0.74 Acres
Utilities
- Water:Public
- Sewer:Septic Tank
Finances and disclosures
- Price:$199,000
- Price per sq. ft.:$78.72
- Tax amount:$1,000 (2024)
New listings near 37370 5th Avenue
 $230,000Active5.17 Acres
$230,000Active5.17 AcresZ Hill Road, Sardis, OH 43946
MLS# 5158339Listed by: HARVEY GOODMAN, REALTOR $339,000Active1.19 Acres
$339,000Active1.19 Acres37020 Monroe Street, Sardis, OH 43946
MLS# 5153032Listed by: THE HOLDEN AGENCY $100,000Pending6 beds 4 baths2,432 sq. ft.
$100,000Pending6 beds 4 baths2,432 sq. ft.37283 Border Street, Sardis, OH 43946
MLS# 5148936Listed by: CENTURY 21 FULL SERVICE, LLC. $189,999Active2 beds 1 baths
$189,999Active2 beds 1 baths37311 Willow Street, Sardis, OH 43946
MLS# 5142144Listed by: HARVEY GOODMAN, REALTOR $39,900Active1.06 Acres
$39,900Active1.06 Acres0 W Union Road, Sardis, OH 43946
MLS# 225016311Listed by: BAUER REALTY & AUCTIONS $79,900Active2 beds 1 baths788 sq. ft.
$79,900Active2 beds 1 baths788 sq. ft.45222 Benwood Road, Sardis, OH 43946
MLS# 225016303Listed by: BAUER REALTY & AUCTIONS $144,900Pending2 beds 1 baths864 sq. ft.
$144,900Pending2 beds 1 baths864 sq. ft.45247 W Union Road, Sardis, OH 43946
MLS# 5122121Listed by: MOSSY OAK PROPERTIES BAUER REALTY & AUCTIONS, LLC $79,900Active2 beds 1 baths788 sq. ft.
$79,900Active2 beds 1 baths788 sq. ft.45222 Benwood Road, Sardis, OH 43946
MLS# 5122123Listed by: MOSSY OAK PROPERTIES BAUER REALTY & AUCTIONS, LLC $465,000Active3 beds 3 baths2,352 sq. ft.
$465,000Active3 beds 3 baths2,352 sq. ft.34625 State Route 7, Sardis, OH 43946
MLS# 5149554Listed by: CENTURY 21 FULL SERVICE, LLC.
