113 Walnut Street, Scio, OH 43988
Local realty services provided by:ERA Real Solutions Realty
113 Walnut Street,Scio, OH 43988
$155,000
- 5 Beds
- 2 Baths
- - sq. ft.
- Single family
- Sold
Listed by: lesa lillibridge
Office: keller williams chervenic rlty
MLS#:5158019
Source:OH_NORMLS
Sorry, we are unable to map this address
Price summary
- Price:$155,000
About this home
113 Walnut Street, Scio, OH 43988 of Harrison County is a gorgeous home w/ large 3-story addition to bring the home to more than 2,750 square feet of Living Space plus the basement would add even more & total of 5 bedrooms, 2 full bathrooms & huge garage spaces! There's several different living spaces including the beautiful Kitchen w/ Breakfast Bar that opens to the addition huge Family Room besides the original lovely Living Room w/ the First Floor having 3 Bedrooms, a Full Bathroom + the Second Floor having its own Living Suite with own Bonus Family Room & 2 bedrooms, Full Bathroom & plenty of closet & storage space! The original garage was expanded with the addition adding 2 additional garage doors w/ extra deep garage, utility & storage. Enjoy the beautiful raised covered porch, easy maintenance home w/ exterior vinyl siding. Newer Lennox HVAC High Efficient Furnace & Central Air Conditioning system, newer hot water tank, laundry located in lower level w/ plenty of hobby room or workshop area or add additional living space as needed. One-year Home Warranty included for the Buyers peace of mind. Easy access to the park area, library, grocery store, all in a great quaint town that holds its residents top of mind, putting on may public functions from parades and car shows to firehouse dinners & fundraisers. There is a garden that the current owners use on the rear adjoining land that belongs to the grocery store but allows for growing your own garden fresh foods. There is a "shared driveway" but the neighboring property uses a 2nd main drive off the back parcel which could potentially be similarly created for this home as well if more parking or access is of interest. Easy drive to Tappan Lake, Atwood Lake & Leesville for fishing & boating! Don't miss this opportunity to own a gorgeous home @ this great price & it will be ready to move right in when Sellers move out. Call your favorite real estate professional for your own private showing or the listing agent!
Contact an agent
Home facts
- Year built:1938
- Listing ID #:5158019
- Added:96 day(s) ago
- Updated:January 08, 2026 at 07:20 AM
Rooms and interior
- Bedrooms:5
- Total bathrooms:2
- Full bathrooms:2
Heating and cooling
- Cooling:Central Air
- Heating:Forced Air, Gas
Structure and exterior
- Year built:1938
Utilities
- Water:Public
- Sewer:Public Sewer
Finances and disclosures
- Price:$155,000
- Tax amount:$2,476 (2024)
New listings near 113 Walnut Street
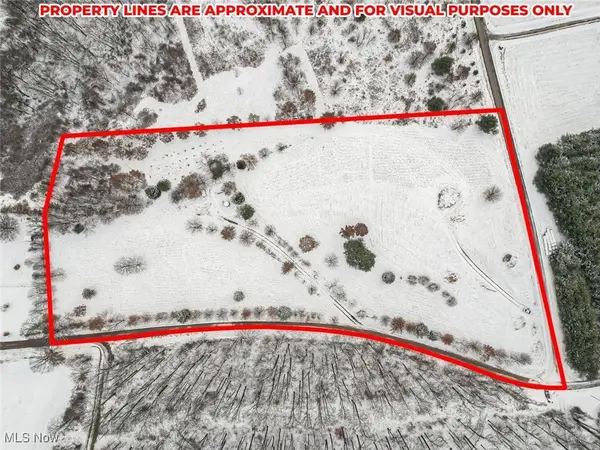 $149,000Active6 Acres
$149,000Active6 Acres87085 Crall Road, Scio, OH 43988
MLS# 5176160Listed by: MOSSY OAK PROPERTIES BAUER REALTY & AUCTIONS, LLC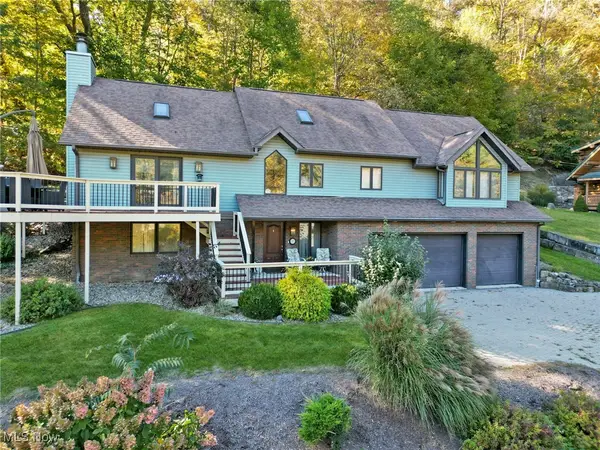 $599,900Pending3 beds 4 baths3,272 sq. ft.
$599,900Pending3 beds 4 baths3,272 sq. ft.86750 Beaver Dam Road, Scio, OH 43988
MLS# 5174735Listed by: CEDAR ONE REALTY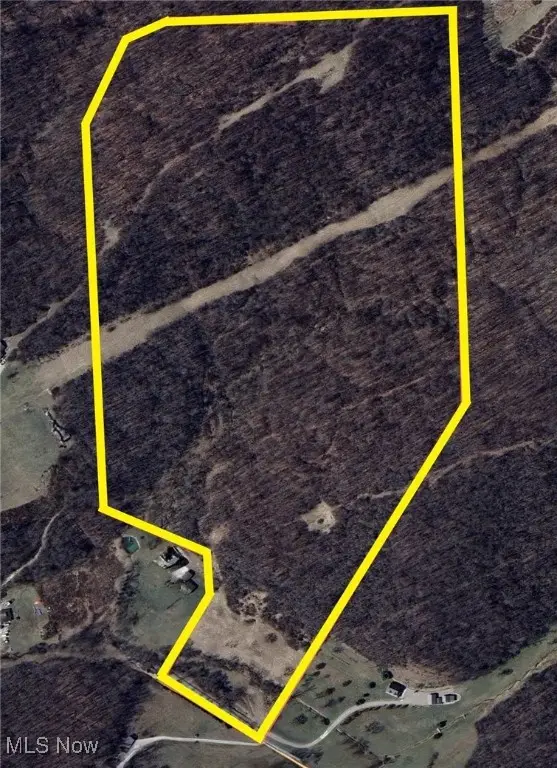 $521,000Active57.84 Acres
$521,000Active57.84 Acres86750 Cramblett Road, Scio, OH 43988
MLS# 5170247Listed by: KAUFMAN REALTY & AUCTION, LLC.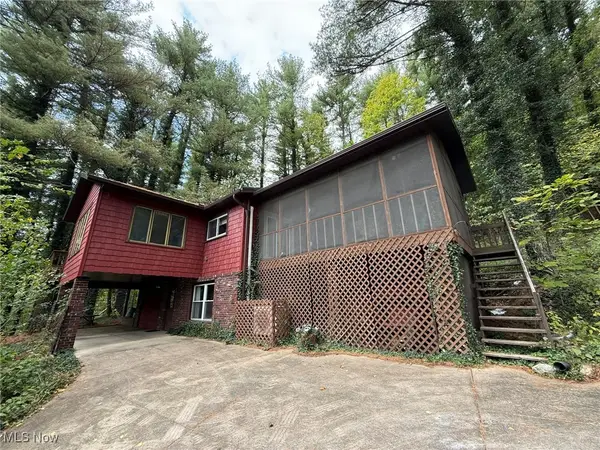 $269,900Active2 beds 2 baths1,400 sq. ft.
$269,900Active2 beds 2 baths1,400 sq. ft.86603 N Bay Road, Scio, OH 43988
MLS# 5164295Listed by: MCINTURF REALTY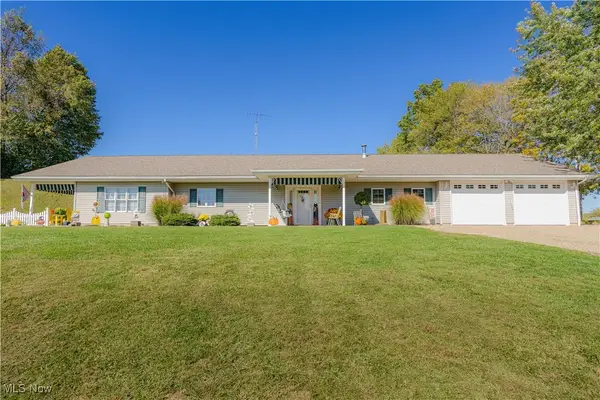 $335,000Active3 beds 1 baths1,952 sq. ft.
$335,000Active3 beds 1 baths1,952 sq. ft.90480 Kilgore Ridge Road, Scio, OH 43988
MLS# 5164487Listed by: CUTLER REAL ESTATE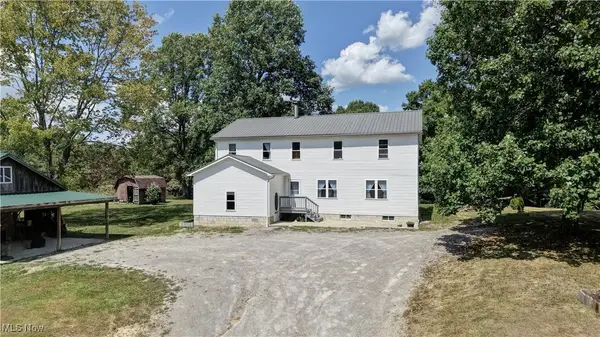 $150,000Pending6 beds 2 baths3,200 sq. ft.
$150,000Pending6 beds 2 baths3,200 sq. ft.91240 Kilgore Ridge Road, Scio, OH 43988
MLS# 5156730Listed by: KAUFMAN REALTY & AUCTION, LLC.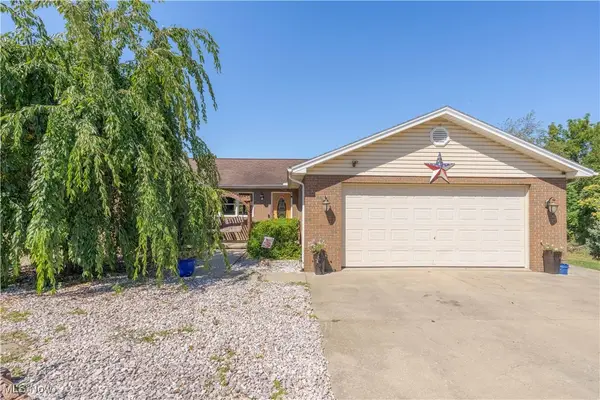 $340,000Active3 beds 3 baths3,224 sq. ft.
$340,000Active3 beds 3 baths3,224 sq. ft.3187 Amsterdam Se Road, Scio, OH 43988
MLS# 5153203Listed by: CUTLER REAL ESTATE $55,000Active3 beds 2 baths1,983 sq. ft.
$55,000Active3 beds 2 baths1,983 sq. ft.155 E College Street, Scio, OH 43988
MLS# 5137154Listed by: JOSEPH WALTER REALTY, LLC.
