100 E Decker Drive, Seven Hills, OH 44131
Local realty services provided by:ERA Real Solutions Realty
Listed by: angela p giarikos
Office: re/max above & beyond
MLS#:5144288
Source:OH_NORMLS
Price summary
- Price:$325,000
- Price per sq. ft.:$72.82
About this home
Sprawling 4/5 BR, 3 full BA ranch in Seven Hills offering approx. 2,500 sq. ft. of flexible, multi-generational living space. Brick & cedar siding, concrete drive w/ extra parking pad, attached 2-car garage, and 36x18 built-in pool (3.5 ft. deep) w/ cover. Great Room w/ cathedral ceilings, bamboo floors, and marble FP w/ 65% high-efficiency wood-burning insert. Living Room w/ wood floors, stone FP, and textured cathedral ceiling. Spacious Kitchen w/ dining area including all appliances. Primary BR w/ bamboo floors, ceiling fan, and Jack & Jill BA. Versatile 5th BR or Office w/ private entrance and full BA – perfect for guests, extended family, home business, or possible in-law suite. Finished basement plus additional basement under the addition w/ rough-in plumbing for future kitchen & bath. Ideal for multi-gen living or private work-from-home setup
Contact an agent
Home facts
- Year built:1960
- Listing ID #:5144288
- Added:189 day(s) ago
- Updated:February 10, 2026 at 03:24 PM
Rooms and interior
- Bedrooms:5
- Total bathrooms:3
- Full bathrooms:3
- Living area:4,463 sq. ft.
Heating and cooling
- Cooling:Attic Fan, Central Air
- Heating:Fireplaces, Forced Air, Gas
Structure and exterior
- Roof:Asphalt, Fiberglass
- Year built:1960
- Building area:4,463 sq. ft.
- Lot area:0.27 Acres
Utilities
- Water:Public
- Sewer:Public Sewer
Finances and disclosures
- Price:$325,000
- Price per sq. ft.:$72.82
- Tax amount:$4,619 (2024)
New listings near 100 E Decker Drive
- Open Sun, 11am to 1pmNew
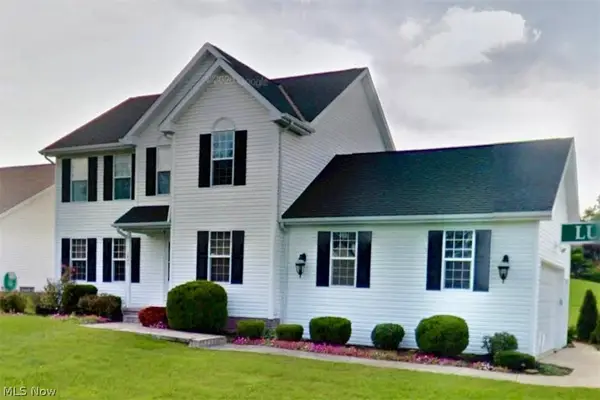 $415,000Active4 beds 2 baths2,769 sq. ft.
$415,000Active4 beds 2 baths2,769 sq. ft.7477 Ludwin Drive, Seven Hills, OH 44131
MLS# 5183737Listed by: EXP REALTY, LLC. 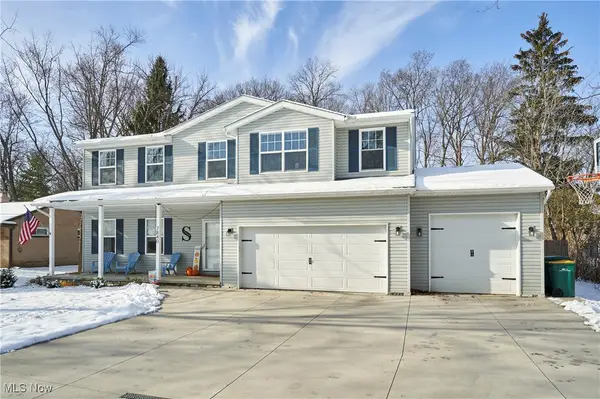 $479,900Active5 beds 4 baths3,114 sq. ft.
$479,900Active5 beds 4 baths3,114 sq. ft.7840 Mccreary Road, Seven Hills, OH 44131
MLS# 5176338Listed by: EXP REALTY, LLC.- Open Sun, 1 to 3pmNew
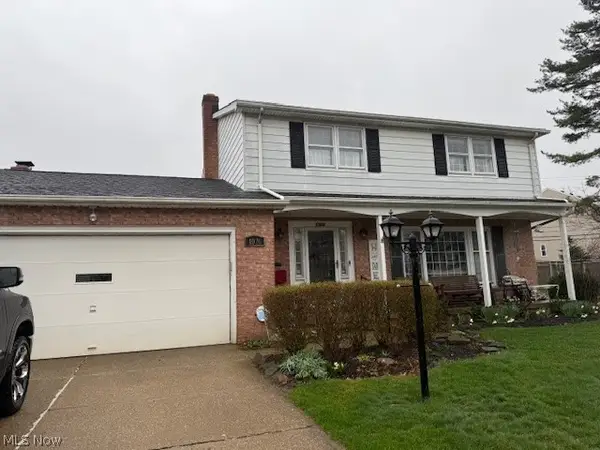 $350,000Active4 beds 3 baths2,450 sq. ft.
$350,000Active4 beds 3 baths2,450 sq. ft.1026 Joy Oval, Seven Hills, OH 44131
MLS# 5185444Listed by: RUSSELL REAL ESTATE SERVICES 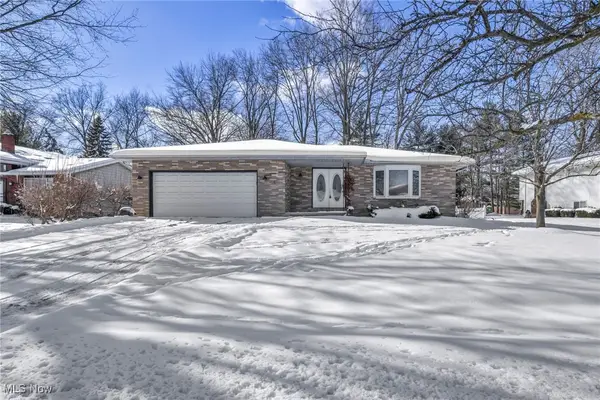 $300,000Pending3 beds 3 baths2,322 sq. ft.
$300,000Pending3 beds 3 baths2,322 sq. ft.5770 N Crossview Road, Seven Hills, OH 44131
MLS# 5185065Listed by: REAL OF OHIO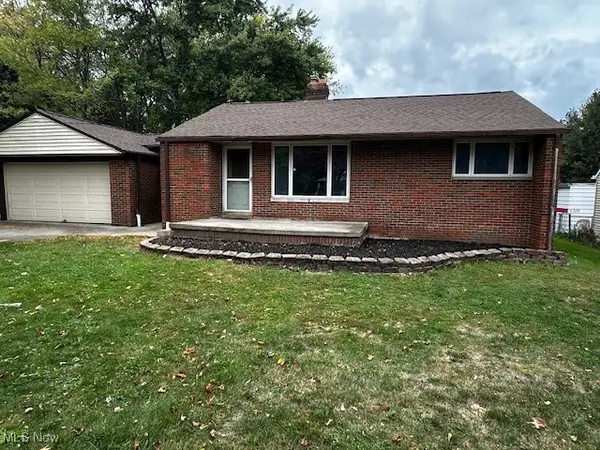 $279,900Pending3 beds 2 baths1,606 sq. ft.
$279,900Pending3 beds 2 baths1,606 sq. ft.6606 Crossview Road, Seven Hills, OH 44131
MLS# 5182054Listed by: CENTURY 21 CAROLYN RILEY RL. EST. SRVCS, INC.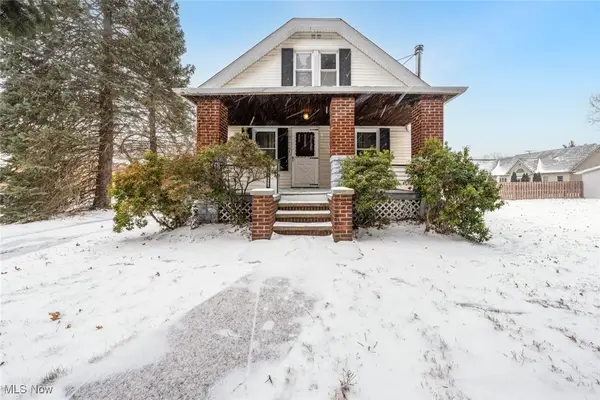 $249,900Pending3 beds 1 baths2,300 sq. ft.
$249,900Pending3 beds 1 baths2,300 sq. ft.6352 Crossview Road, Seven Hills, OH 44131
MLS# 5179157Listed by: KELLER WILLIAMS CITYWIDE $155,000Active1.01 Acres
$155,000Active1.01 Acres872 E Dawnwood Drive, Seven Hills, OH 44131
MLS# 5178651Listed by: RUSSELL REAL ESTATE SERVICES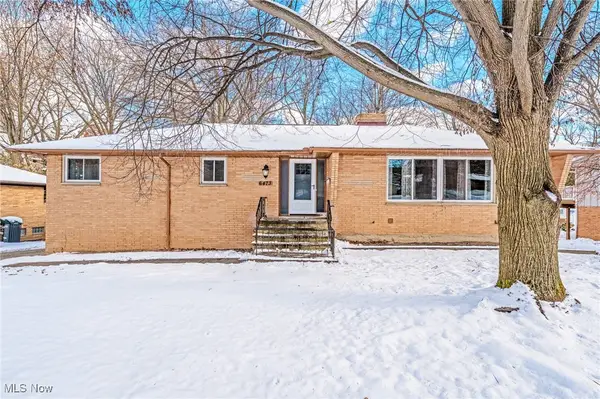 $409,900Active4 beds 3 baths2,975 sq. ft.
$409,900Active4 beds 3 baths2,975 sq. ft.6473 Tanglewood Lane, Seven Hills, OH 44131
MLS# 5176175Listed by: MCDOWELL HOMES REAL ESTATE SERVICES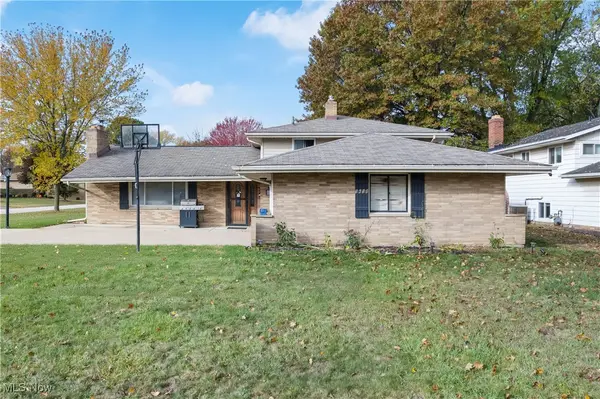 $330,000Active4 beds 2 baths2,052 sq. ft.
$330,000Active4 beds 2 baths2,052 sq. ft.5658 N Circle View Drive, Seven Hills, OH 44131
MLS# 5170724Listed by: M. C. REAL ESTATE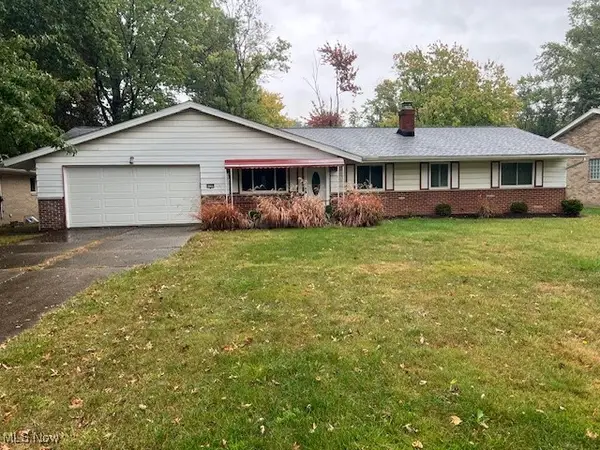 $269,900Pending4 beds 2 baths1,596 sq. ft.
$269,900Pending4 beds 2 baths1,596 sq. ft.6399 Tanglewood Lane, Seven Hills, OH 44131
MLS# 5168182Listed by: CENTURY 21 CAROLYN RILEY RL. EST. SRVCS, INC.

