433 Chestnut Road, Seven Hills, OH 44131
Local realty services provided by:ERA Real Solutions Realty
Listed by: mathew p chase, danielle n sutcliffe
Office: keller williams greater metropolitan
MLS#:5146424
Source:OH_NORMLS
Price summary
- Price:$449,900
- Price per sq. ft.:$115.69
About this home
One of the largest ranch homes in all of Seven Hills, this fully renovated gem offers nearly 3,000 square feet of thoughtfully designed living space, with a layout perfect for multi-generational needs or in-law accommodations. With 4 spacious bedrooms and 3 full baths, it is as functional as it is beautiful. The home features two private suites - one large enough to accommodate sitting room, full bath, walk-in closet, and kitchenette, ideal for guests or extended family, or as your glorious personal owners suite. The second suite boasts its own private entrance, offering added flexibility and privacy. Every inch of this home has been updated with modern finishes and on-trend design choices, including statement accent walls, fresh paint, new floors and new lighting. Every bathroom has been updated. The kitchen is a dream, featuring ample cabinetry, quartz countertops, a separate pantry area, and brand-new stainless steel appliances. Set on over an acre of land, the exterior is just as impressive. Step out from the walk-out basement onto a freshly poured patio, perfect for entertaining or enjoying peaceful evenings. The basement is expansive, accented by whimsical string lights and a feature wall, ready to be transformed into your dream rec space, gym, or hangout zone. Major updates include a brand-new furnace and A/C system (September 2024) and a new roof (August 2023), giving you peace of mind for years to come. If you're looking for space, style, and versatility - all in a prime Seven Hills location - this modern ranch is a rare find.
Contact an agent
Home facts
- Year built:1950
- Listing ID #:5146424
- Added:143 day(s) ago
- Updated:December 29, 2025 at 03:14 PM
Rooms and interior
- Bedrooms:4
- Total bathrooms:3
- Full bathrooms:3
- Living area:3,889 sq. ft.
Heating and cooling
- Cooling:Central Air
- Heating:Forced Air, Gas
Structure and exterior
- Roof:Asphalt, Fiberglass
- Year built:1950
- Building area:3,889 sq. ft.
- Lot area:1.09 Acres
Utilities
- Water:Public
- Sewer:Public Sewer
Finances and disclosures
- Price:$449,900
- Price per sq. ft.:$115.69
- Tax amount:$5,661 (2024)
New listings near 433 Chestnut Road
- New
 $155,000Active1.01 Acres
$155,000Active1.01 Acres872 E Dawnwood Drive, Seven Hills, OH 44131
MLS# 5178651Listed by: RUSSELL REAL ESTATE SERVICES 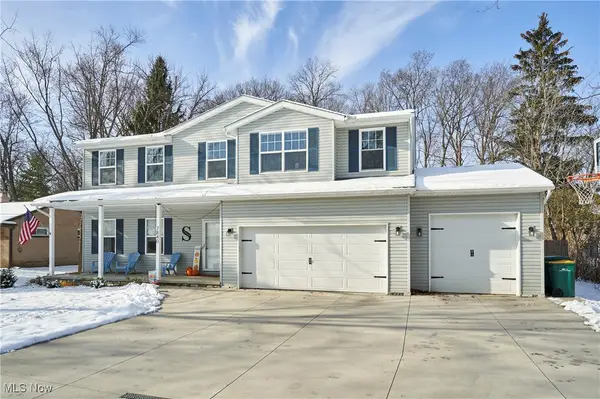 $499,900Active5 beds 4 baths3,114 sq. ft.
$499,900Active5 beds 4 baths3,114 sq. ft.7840 Mccreary Road, Independence, OH 44131
MLS# 5176338Listed by: EXP REALTY, LLC.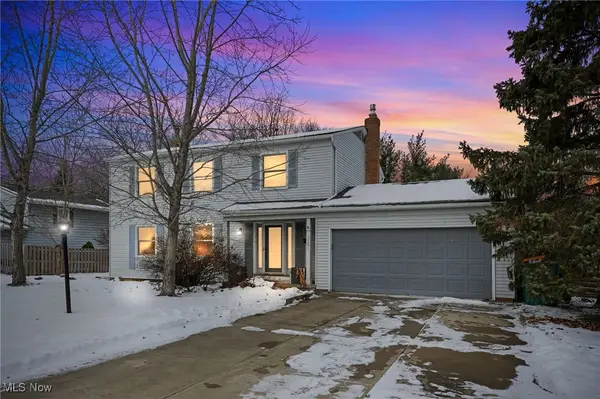 $370,000Pending4 beds 3 baths2,491 sq. ft.
$370,000Pending4 beds 3 baths2,491 sq. ft.2281 Parmalee Drive, Seven Hills, OH 44131
MLS# 5176734Listed by: OLSEN ZIEGLER REALTY LLC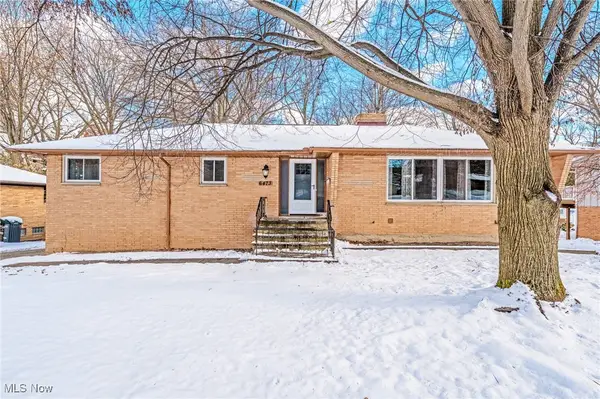 $425,000Active4 beds 3 baths2,975 sq. ft.
$425,000Active4 beds 3 baths2,975 sq. ft.6473 Tanglewood Lane, Seven Hills, OH 44131
MLS# 5176175Listed by: MCDOWELL HOMES REAL ESTATE SERVICES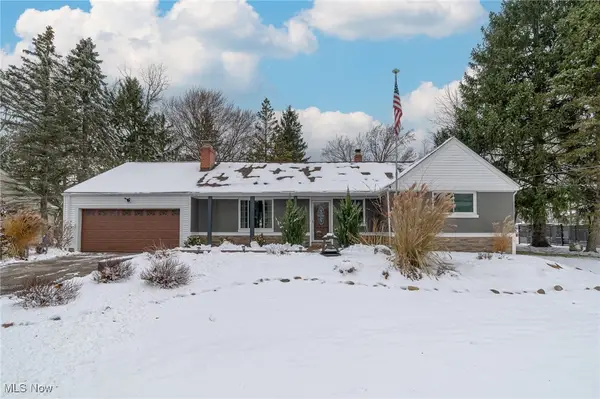 $310,000Pending3 beds 3 baths2,538 sq. ft.
$310,000Pending3 beds 3 baths2,538 sq. ft.3165 E Sprague Road, Seven Hills, OH 44131
MLS# 5175492Listed by: RUSSELL REAL ESTATE SERVICES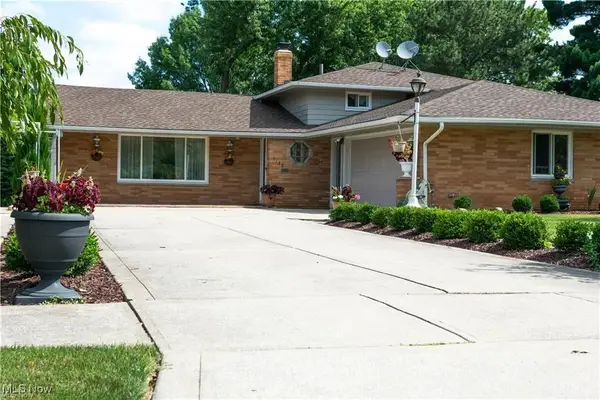 $399,000Active3 beds 2 baths2,108 sq. ft.
$399,000Active3 beds 2 baths2,108 sq. ft.1139 N Skyline Drive, Seven Hills, OH 44131
MLS# 5173453Listed by: DEHOFF REALTORS $359,900Pending3 beds 2 baths2,176 sq. ft.
$359,900Pending3 beds 2 baths2,176 sq. ft.5835 Graydon Drive, Seven Hills, OH 44131
MLS# 5171719Listed by: KELLER WILLIAMS ELEVATE $345,000Pending3 beds 2 baths1,700 sq. ft.
$345,000Pending3 beds 2 baths1,700 sq. ft.900 N Skyline Drive, Seven Hills, OH 44131
MLS# 5171013Listed by: BERKSHIRE HATHAWAY HOMESERVICES PROFESSIONAL REALTY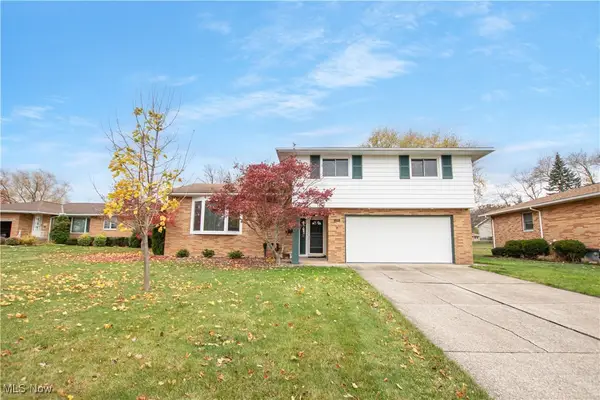 $352,900Active4 beds 3 baths2,456 sq. ft.
$352,900Active4 beds 3 baths2,456 sq. ft.1184 Mayfair Drive, Seven Hills, OH 44131
MLS# 5176151Listed by: LOFASO REAL ESTATE SERVICES $375,000Active0.71 Acres
$375,000Active0.71 AcresLot C Lombardo Center, Seven Hills, OH 44131
MLS# 5171001Listed by: BERKSHIRE HATHAWAY HOMESERVICES STOUFFER REALTY
