6114 Crossview Road, Seven Hills, OH 44131
Local realty services provided by:ERA Real Solutions Realty
Listed by: sylvia incorvaia
Office: exp realty, llc.
MLS#:5131949
Source:OH_NORMLS
Price summary
- Price:$313,000
- Price per sq. ft.:$152.68
About this home
Move right into this completely remodeled 3 bedroom, 2 bath Ranch situated on a park-like .80 acre property in the lovely city of Seven Hills! The exterior showcases a cozy covered front porch entry and convenient 2+ car garage w/ attached workshop & storage. Inside you will love the brand new flooring, fresh paint & new lighting throughout(2024)! The Large and Bright living room w/ wood burning fireplace opens to the delightful dining room making it an ideal space to entertain friends and family. The tastefully updated kitchen is complete with granite countertops, beautiful backsplash, white cabinetry, pantry & included new SS Whirlpool appliances(2024). 3 comfortable bedrooms and a fully renovated full bath completes the main level. The basement is newly finished w/ glass block windows & provides an abundance of recreation space for the whole family to enjoy including plumbing allowing for a wet bar or kitchenette addition, plus a full remodeled bathroom and a laundry area. Beautiful, fully fenced in backyard with a covered patio & storage shed. New Hot Water Tank(2024), New drywall in garage (2025) and Converted to PUBLIC water (2025). Also, 1 year home warranty provided! A wonderful place to call home!
Contact an agent
Home facts
- Year built:1953
- Listing ID #:5131949
- Added:151 day(s) ago
- Updated:November 15, 2025 at 08:44 AM
Rooms and interior
- Bedrooms:3
- Total bathrooms:2
- Full bathrooms:2
- Living area:2,050 sq. ft.
Heating and cooling
- Cooling:Central Air
- Heating:Forced Air, Gas
Structure and exterior
- Roof:Asphalt, Fiberglass
- Year built:1953
- Building area:2,050 sq. ft.
- Lot area:0.81 Acres
Utilities
- Water:Public
- Sewer:Public Sewer
Finances and disclosures
- Price:$313,000
- Price per sq. ft.:$152.68
- Tax amount:$3,646 (2024)
New listings near 6114 Crossview Road
- New
 $359,900Active3 beds 2 baths2,176 sq. ft.
$359,900Active3 beds 2 baths2,176 sq. ft.5835 Graydon Drive, Seven Hills, OH 44131
MLS# 5171719Listed by: KELLER WILLIAMS ELEVATE - New
 $250,000Active3 beds 2 baths1,741 sq. ft.
$250,000Active3 beds 2 baths1,741 sq. ft.6145 Winchester Drive, Seven Hills, OH 44131
MLS# 5171914Listed by: KELLER WILLIAMS LIVING - Open Sun, 1 to 3pmNew
 $345,000Active3 beds 2 baths1,700 sq. ft.
$345,000Active3 beds 2 baths1,700 sq. ft.900 N Skyline Drive, Seven Hills, OH 44131
MLS# 5171013Listed by: BERKSHIRE HATHAWAY HOMESERVICES PROFESSIONAL REALTY - New
 $359,900Active4 beds 3 baths2,456 sq. ft.
$359,900Active4 beds 3 baths2,456 sq. ft.1184 Mayfair Drive, Seven Hills, OH 44131
MLS# 5171248Listed by: LOFASO REAL ESTATE SERVICES - New
 $375,000Active0.71 Acres
$375,000Active0.71 AcresLot C Lombardo Center, Seven Hills, OH 44131
MLS# 5171001Listed by: BERKSHIRE HATHAWAY HOMESERVICES STOUFFER REALTY - New
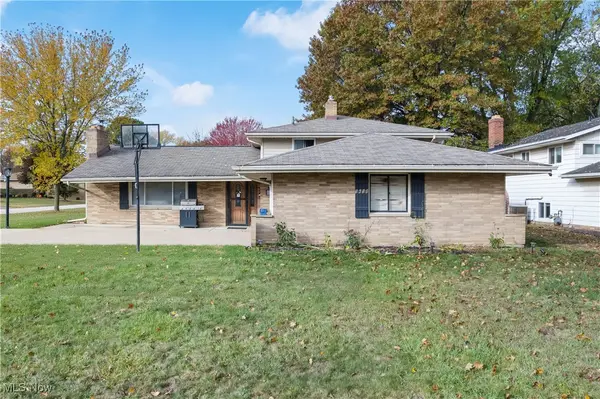 $350,000Active4 beds 2 baths2,052 sq. ft.
$350,000Active4 beds 2 baths2,052 sq. ft.5658 N Circle View Drive, Seven Hills, OH 44131
MLS# 5170724Listed by: M. C. REAL ESTATE - Open Sun, 1 to 3pm
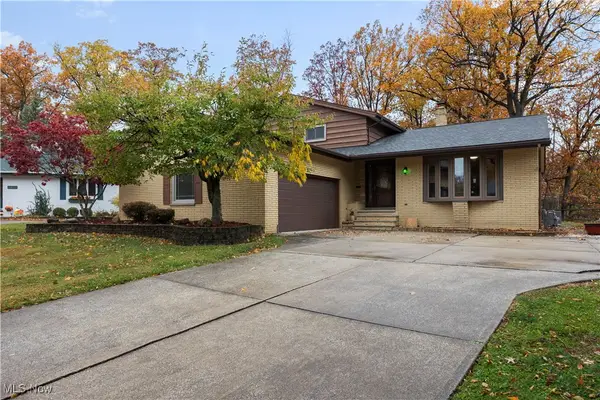 $360,000Pending3 beds 3 baths3,812 sq. ft.
$360,000Pending3 beds 3 baths3,812 sq. ft.6800 Drexel Drive, Seven Hills, OH 44131
MLS# 5169322Listed by: RUSSELL REAL ESTATE SERVICES 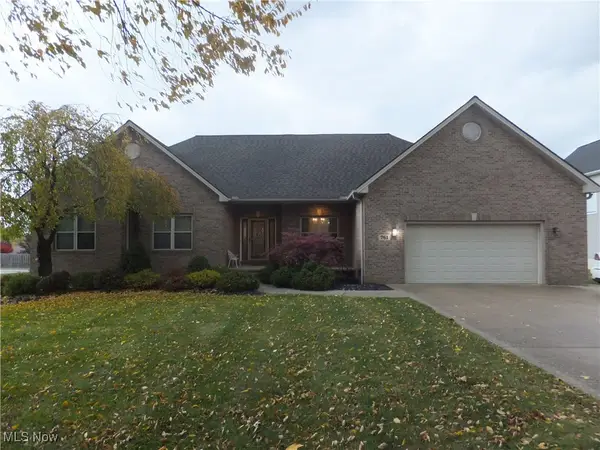 $425,000Pending4 beds 4 baths
$425,000Pending4 beds 4 baths761 Rockside Road, Seven Hills, OH 44131
MLS# 5170109Listed by: REGAL REALTY, INC.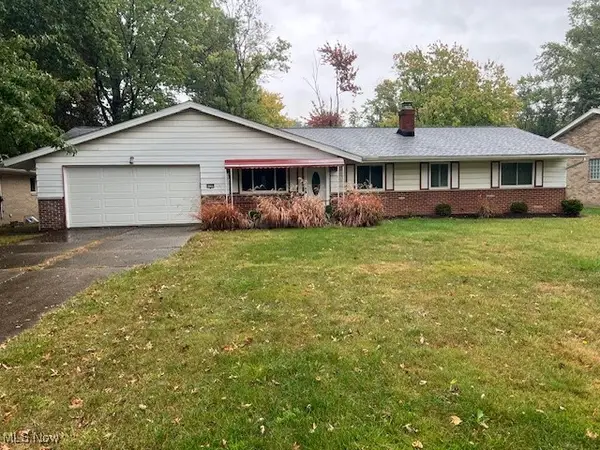 $274,900Active4 beds 2 baths1,596 sq. ft.
$274,900Active4 beds 2 baths1,596 sq. ft.6399 Tanglewood Lane, Seven Hills, OH 44131
MLS# 5168182Listed by: CENTURY 21 CAROLYN RILEY RL. EST. SRVCS, INC.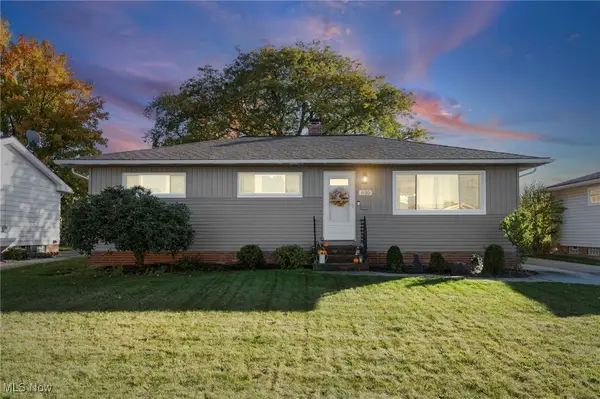 $299,000Active3 beds 3 baths
$299,000Active3 beds 3 baths650 E Dartmoor Avenue, Seven Hills, OH 44131
MLS# 5168535Listed by: RE/MAX ABOVE & BEYOND
