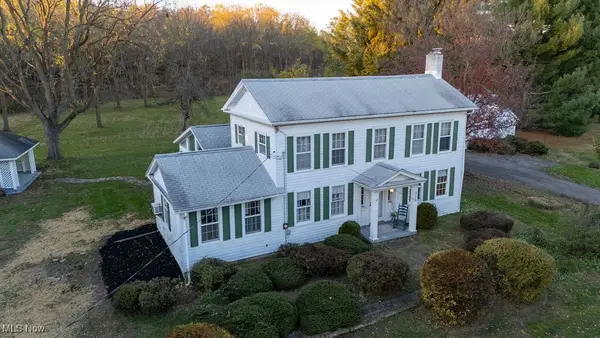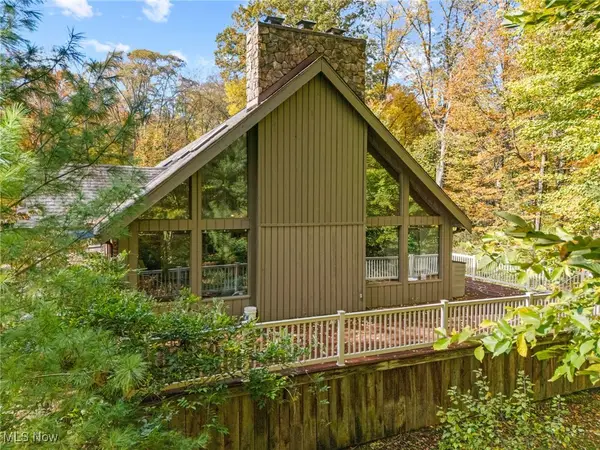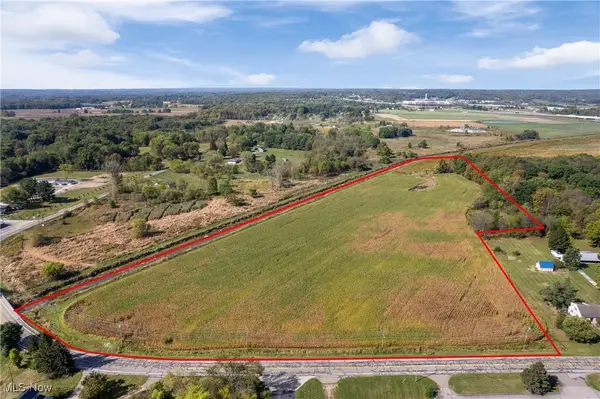7236 Hunters Glen Lane, Seville, OH 44273
Local realty services provided by:ERA Real Solutions Realty
7236 Hunters Glen Lane,Seville, OH 44273
$655,000
- 3 Beds
- 3 Baths
- - sq. ft.
- Single family
- Sold
Listed by: corey zucker
Office: keller williams citywide
MLS#:5155833
Source:OH_NORMLS
Sorry, we are unable to map this address
Price summary
- Price:$655,000
About this home
Set on 2.36 acres in Seville’s sought-after Hunters Glen, this 2021 custom home is surrounded by open green space and sweeping views, offering privacy, comfort, and timeless modern design. From the moment you step inside, natural light pours through soaring windows, drawing your eye to the heart of the home—a warm living room anchored by a stone fireplace, perfect for evenings with family and quiet mornings year-round. The chef’s kitchen is designed not just for cooking, but for connection—quartz counters and a generous island invite conversation while custom cabinetry blends beauty with function. A thoughtful first-floor plan brings ease to everyday living, with a private owner’s suite featuring a spa-like bath and walk-in closets, while two bedrooms across the home—joined by a Jack & Jill bath—offer both comfort and separation for family or guests. A tucked-away bonus room gives you space to create: a home office, playroom, or studio. Upstairs, more possibilities await. Plans are already drawn for two additional bedrooms and a full bath, leaving you the freedom to finish the space in a way that fits your lifestyle. Below, an expansive 2,100+ sq. ft. basement is a blank canvas—whether you envision a home theater, gym, game room, or retreat. Step outside to wide-open green space, inviting porches made for coffee at sunrise or summer evenings with friends, and the peace of mind that comes with a newly added swale ensuring the land remains as beautiful as it is functional. Beyond the property, Montville Township welcomes you with small-town charm: mornings at a local café, strolls past boutique shops, dinners at favorite restaurants, and seasonal traditions on Medina’s historic square. Here, community and comfort go hand in hand. This home isn’t just designed for living—it’s designed for belonging. Come see the life waiting for you in Hunters Glen.
Contact an agent
Home facts
- Year built:2021
- Listing ID #:5155833
- Added:118 day(s) ago
- Updated:January 08, 2026 at 07:20 AM
Rooms and interior
- Bedrooms:3
- Total bathrooms:3
- Full bathrooms:2
- Half bathrooms:1
Heating and cooling
- Cooling:Central Air
- Heating:Forced Air, Gas
Structure and exterior
- Roof:Asphalt, Fiberglass
- Year built:2021
Utilities
- Water:Well
- Sewer:Septic Tank
Finances and disclosures
- Price:$655,000
- Tax amount:$11,220 (2024)
New listings near 7236 Hunters Glen Lane
- New
 $465,000Active4 beds 3 baths2,320 sq. ft.
$465,000Active4 beds 3 baths2,320 sq. ft.7488 Greenwich Road, Seville, OH 44273
MLS# 5179548Listed by: HOTDOORS, LLC  $550,000Active4 beds 3 baths2,120 sq. ft.
$550,000Active4 beds 3 baths2,120 sq. ft.9791 Hulbert Road, Seville, OH 44273
MLS# 5178122Listed by: THE DANBERRY CO. $239,600Active5 beds 2 baths2,476 sq. ft.
$239,600Active5 beds 2 baths2,476 sq. ft.5833 Greenwich Road, Seville, OH 44273
MLS# 5178057Listed by: HOMECOIN.COM $148,500Pending2 beds 2 baths960 sq. ft.
$148,500Pending2 beds 2 baths960 sq. ft.110 Greenwich Road #39, Seville, OH 44273
MLS# 5177024Listed by: GRAY ESTATES, LLC $230,000Pending3 beds 3 baths1,848 sq. ft.
$230,000Pending3 beds 3 baths1,848 sq. ft.6200 Buffham Road, Seville, OH 44273
MLS# 5176753Listed by: THE EMERSON GROUP, LLC $345,000Active4 beds 3 baths2,200 sq. ft.
$345,000Active4 beds 3 baths2,200 sq. ft.194 Captain Trail, Seville, OH 44273
MLS# 5175938Listed by: KELLER WILLIAMS ELEVATE $310,000Pending4 beds 2 baths2,516 sq. ft.
$310,000Pending4 beds 2 baths2,516 sq. ft.9770 Wooster Pike Road, Seville, OH 44273
MLS# 5173109Listed by: EXP REALTY, LLC $399,900Active4 beds 4 baths2,812 sq. ft.
$399,900Active4 beds 4 baths2,812 sq. ft.123 Clevidence Court, Seville, OH 44273
MLS# 5173443Listed by: M. C. REAL ESTATE $519,900Active4 beds 3 baths2,368 sq. ft.
$519,900Active4 beds 3 baths2,368 sq. ft.9250 Daniels Road, Seville, OH 44273
MLS# 5161173Listed by: TARTER REALTY $345,000Active18.65 Acres
$345,000Active18.65 AcresGreenwich Road, Seville, OH 44273
MLS# 5163636Listed by: THE DANBERRY CO.
