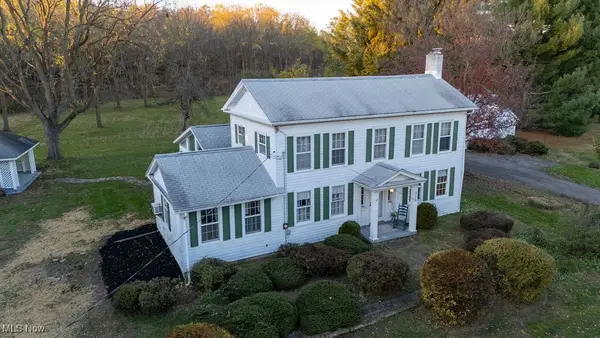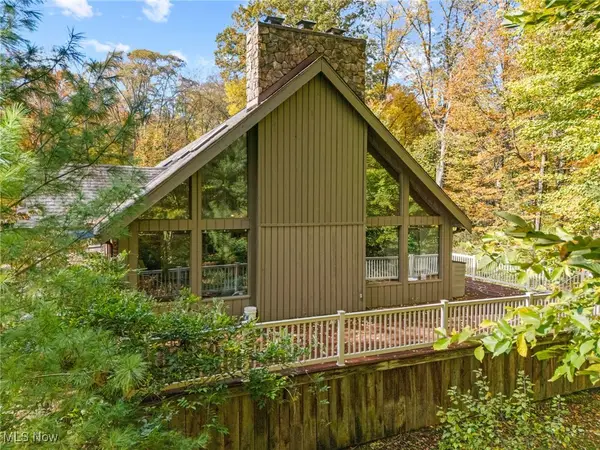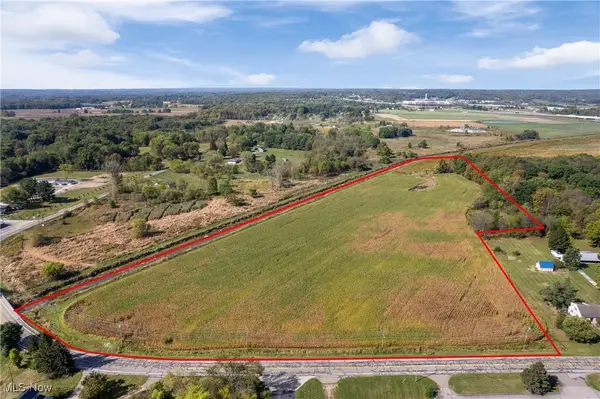9200 Fox Hollow Drive, Seville, OH 44273
Local realty services provided by:ERA Real Solutions Realty
9200 Fox Hollow Drive,Seville, OH 44273
$635,000
- 4 Beds
- 3 Baths
- - sq. ft.
- Single family
- Sold
Listed by: leslie d burns
Office: m. c. real estate
MLS#:5160218
Source:OH_NORMLS
Sorry, we are unable to map this address
Price summary
- Price:$635,000
- Monthly HOA dues:$8.33
About this home
Welcome to this stunning colonial set on a serene lakefront lot in the desirable Westfield Farms community. Perfectly blending charm, function, and modern updates, this home sits on nearly 4 acres with a rebuilt private dock, landscaped grounds, stamped concrete patio with retaining walls, and a covered composite deck. Inside, the home has been thoughtfully reimagined with an open floor plan that maximizes light and flow. The brick fireplace was refreshed with paint and accented by a rustic barn-beam mantle. The gourmet kitchen was completely renovated and now features custom cabinetry, granite counters, tiled backsplash, stainless steel appliances, under-cabinet and recessed lighting, and shiplap detailing. The adjoining bay-window dining nook and new sliders showcase backyard and lake views. New flooring on the main level, fresh paint, updated trim, and stylish lighting run throughout. The flexible floor plan offers 4 – 5 bedrooms. Upstairs, the vaulted owner’s suite includes a spa-like bath with soaking tub, skylight, dual vanity, and separate shower. Two additional bedrooms, a second full bath, and updated carpet and paint complete the second floor. The finished lower level provides even more living space with a family/rec room, a 5th bedroom or flex room, a workshop/storage area, and new carpet and paint. The detached garage has been fully insulated, finished in tongue and groove wood walls, and wired for a furnace, while the two-story carriage house/shed features new siding, solar power, a wood-burning stove, and a new rear garage door. A wood play set near the lake stays with the property. Additional updates include all new windows, a widened blacktop paved driveway, new siding on the back of the home, added back hall closet, and refreshed landscaping. With extensive renovations, flexible living spaces, and a tranquil lakefront setting, this home is truly one-of-a-kind.
Contact an agent
Home facts
- Year built:1989
- Listing ID #:5160218
- Added:102 day(s) ago
- Updated:January 08, 2026 at 07:20 AM
Rooms and interior
- Bedrooms:4
- Total bathrooms:3
- Full bathrooms:2
- Half bathrooms:1
Heating and cooling
- Cooling:Central Air
- Heating:Forced Air, Gas
Structure and exterior
- Roof:Asphalt, Fiberglass
- Year built:1989
Utilities
- Water:Cistern
- Sewer:Septic Tank
Finances and disclosures
- Price:$635,000
- Tax amount:$5,367 (2024)
New listings near 9200 Fox Hollow Drive
- New
 $465,000Active4 beds 3 baths2,320 sq. ft.
$465,000Active4 beds 3 baths2,320 sq. ft.7488 Greenwich Road, Seville, OH 44273
MLS# 5179548Listed by: HOTDOORS, LLC  $550,000Active4 beds 3 baths2,120 sq. ft.
$550,000Active4 beds 3 baths2,120 sq. ft.9791 Hulbert Road, Seville, OH 44273
MLS# 5178122Listed by: THE DANBERRY CO. $239,600Active5 beds 2 baths2,476 sq. ft.
$239,600Active5 beds 2 baths2,476 sq. ft.5833 Greenwich Road, Seville, OH 44273
MLS# 5178057Listed by: HOMECOIN.COM $148,500Pending2 beds 2 baths960 sq. ft.
$148,500Pending2 beds 2 baths960 sq. ft.110 Greenwich Road #39, Seville, OH 44273
MLS# 5177024Listed by: GRAY ESTATES, LLC $230,000Pending3 beds 3 baths1,848 sq. ft.
$230,000Pending3 beds 3 baths1,848 sq. ft.6200 Buffham Road, Seville, OH 44273
MLS# 5176753Listed by: THE EMERSON GROUP, LLC $345,000Active4 beds 3 baths2,200 sq. ft.
$345,000Active4 beds 3 baths2,200 sq. ft.194 Captain Trail, Seville, OH 44273
MLS# 5175938Listed by: KELLER WILLIAMS ELEVATE $310,000Pending4 beds 2 baths2,516 sq. ft.
$310,000Pending4 beds 2 baths2,516 sq. ft.9770 Wooster Pike Road, Seville, OH 44273
MLS# 5173109Listed by: EXP REALTY, LLC $399,900Active4 beds 4 baths2,812 sq. ft.
$399,900Active4 beds 4 baths2,812 sq. ft.123 Clevidence Court, Seville, OH 44273
MLS# 5173443Listed by: M. C. REAL ESTATE $519,900Active4 beds 3 baths2,368 sq. ft.
$519,900Active4 beds 3 baths2,368 sq. ft.9250 Daniels Road, Seville, OH 44273
MLS# 5161173Listed by: TARTER REALTY $345,000Active18.65 Acres
$345,000Active18.65 AcresGreenwich Road, Seville, OH 44273
MLS# 5163636Listed by: THE DANBERRY CO.
