17725 Scottsdale Boulevard, Shaker Heights, OH 44122
Local realty services provided by:ERA Real Solutions Realty
Listed by: lisa dunlap
Office: keller williams chervenic rlty
MLS#:5155360
Source:OH_NORMLS
Price summary
- Price:$369,000
- Price per sq. ft.:$126.28
About this home
Welcome to this historic 4bed/4bath charming remodeled all-brick colonial home that perfectly blends its
original character with various modern updates throughout the entirety of the house. This
move in ready home features an open floor plan that floods the interiors with natural light,
creating a bright and welcoming ambiance. Upon entering, you are greeted with a stunning
beautiful wooden staircase. The first and second floors showcase gorgeous hardwood floors,
adding timeless sophistication throughout. The main floor layout flows beautifully including a
spacious living room with fireplace as well as a formal dining room with its lovely French doors.
The dining room seamlessly transition to a beautifully remodeled kitchen (2024) that is
equipped with quartz countertops, stainless steel appliances, and a spacious breakfast
bar—perfect for entertaining family and friends. Upstairs, the second level boasts two
bedrooms, including a master suite, both of which are complemented by stylishly updated
bathrooms (2024). There is a library which could become a third bedroom on this floor as well.
A private suite with a half bathroom is located on the third level offering additional comfort.
The lower level features a beautifully finished recreational room, ideal for leisure and
entertainment. Enjoy the covered patio outdoors connected off the detached two car garage.
Easy access to shopping and dining, just minutes from the Blue Line RTA for a quick commute to
downtown Cleveland and University Circle. Nestled on a quiet, tree-lined street in the desirable
neighborhood of Shaker Heights, this house is a must see!
Contact an agent
Home facts
- Year built:1930
- Listing ID #:5155360
- Added:118 day(s) ago
- Updated:January 08, 2026 at 08:21 AM
Rooms and interior
- Bedrooms:4
- Total bathrooms:4
- Full bathrooms:2
- Half bathrooms:2
- Living area:2,922 sq. ft.
Heating and cooling
- Cooling:Central Air
- Heating:Radiators
Structure and exterior
- Roof:Asphalt, Fiberglass
- Year built:1930
- Building area:2,922 sq. ft.
- Lot area:0.15 Acres
Utilities
- Water:Public
- Sewer:Public Sewer
Finances and disclosures
- Price:$369,000
- Price per sq. ft.:$126.28
- Tax amount:$6,923 (2023)
New listings near 17725 Scottsdale Boulevard
- New
 $400,000Active3 beds 3 baths1,725 sq. ft.
$400,000Active3 beds 3 baths1,725 sq. ft.3603 Hildana Road, Shaker Heights, OH 44120
MLS# 5179744Listed by: LPT REALTY  $239,900Active5 beds 4 baths2,900 sq. ft.
$239,900Active5 beds 4 baths2,900 sq. ft.16804 Holbrook Road, Shaker Heights, OH 44120
MLS# 5178628Listed by: KELLER WILLIAMS ELEVATE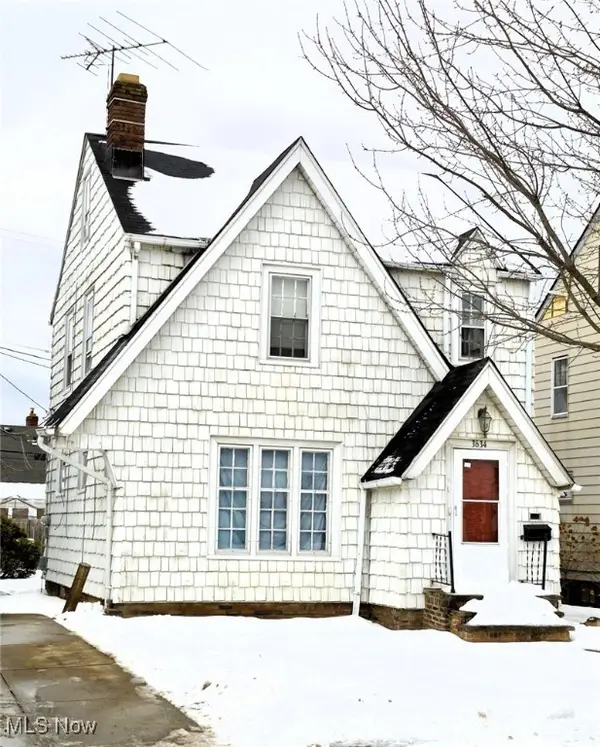 $150,000Active3 beds 2 baths
$150,000Active3 beds 2 baths3634 Pennington Road, Shaker Heights, OH 44120
MLS# 5177924Listed by: MIA BROWN REALTY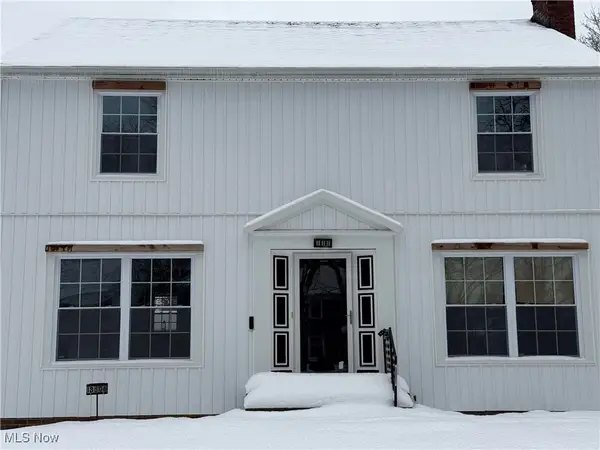 $315,000Active4 beds 2 baths2,100 sq. ft.
$315,000Active4 beds 2 baths2,100 sq. ft.3623 Stoer Road, Shaker Heights, OH 44122
MLS# 5178362Listed by: BEYCOME BROKERAGE REALTY LLC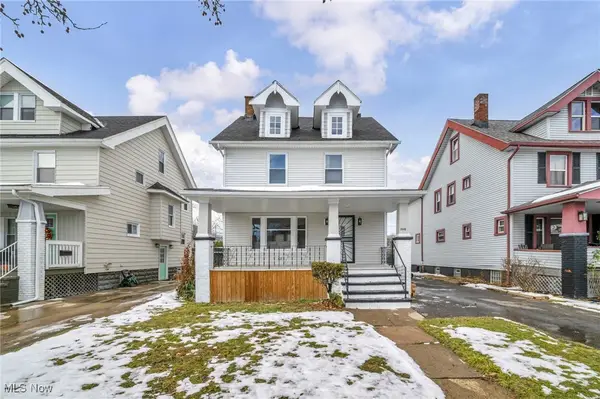 $230,000Active4 beds 2 baths1,500 sq. ft.
$230,000Active4 beds 2 baths1,500 sq. ft.3546 Menlo Road, Shaker Heights, OH 44120
MLS# 5178138Listed by: PLATINUM REAL ESTATE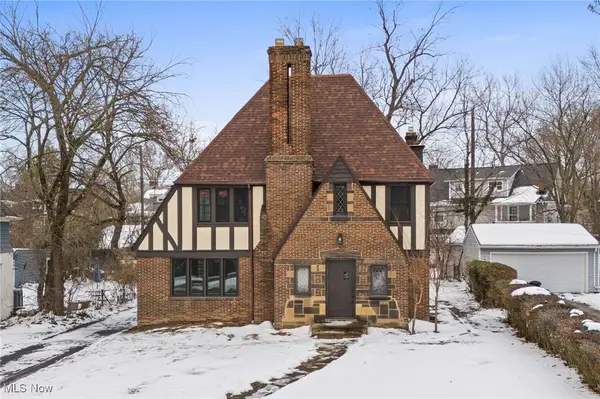 $549,000Active5 beds 4 baths3,715 sq. ft.
$549,000Active5 beds 4 baths3,715 sq. ft.3145 Huntington Road, Shaker Heights, OH 44120
MLS# 5177559Listed by: KELLER WILLIAMS CITYWIDE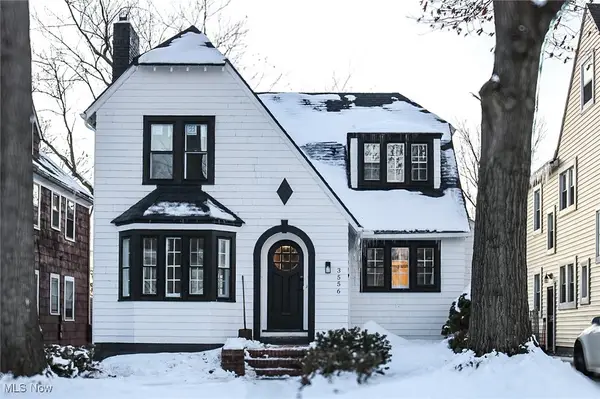 $280,000Active3 beds 2 baths1,482 sq. ft.
$280,000Active3 beds 2 baths1,482 sq. ft.3556 Avalon Road, Shaker Heights, OH 44120
MLS# 5176383Listed by: KELLER WILLIAMS GREATER METROPOLITAN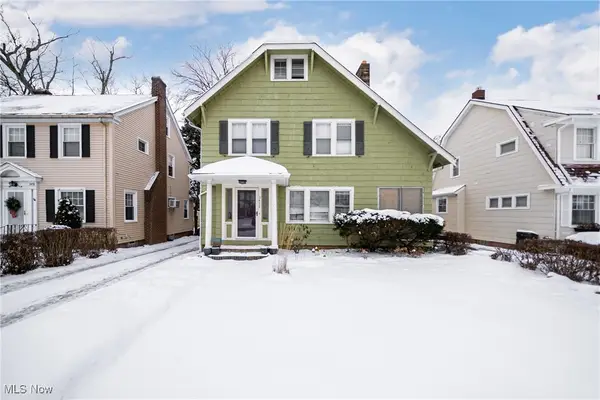 $170,000Active5 beds 3 baths2,554 sq. ft.
$170,000Active5 beds 3 baths2,554 sq. ft.3452 Menlo Road, Shaker Heights, OH 44120
MLS# 5177495Listed by: EXP REALTY, LLC.- Open Sun, 12 to 2pm
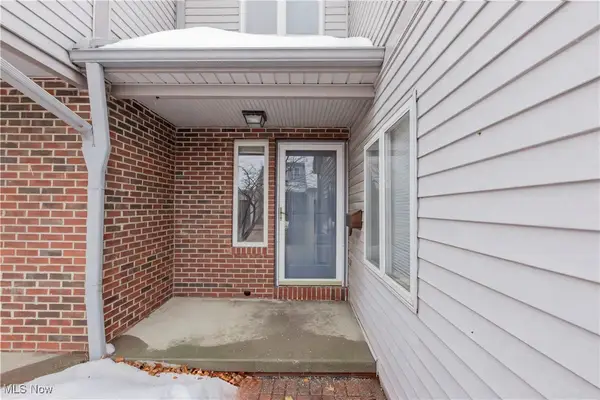 $220,000Active2 beds 3 baths2,176 sq. ft.
$220,000Active2 beds 3 baths2,176 sq. ft.13411 Larchmere Boulevard #303, Shaker Heights, OH 44120
MLS# 5171680Listed by: KELLER WILLIAMS GREATER METROPOLITAN 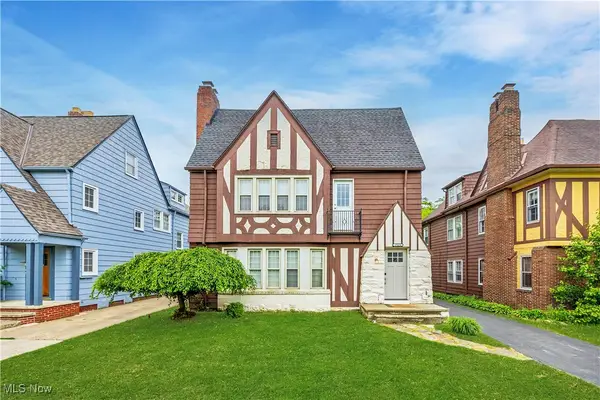 $373,900Active6 beds 3 baths2,498 sq. ft.
$373,900Active6 beds 3 baths2,498 sq. ft.17424 Winslow Road, Shaker Heights, OH 44120
MLS# 5176990Listed by: PREMIER HEIGHTS REALTY LLC
