3356 Daleford Road, Shaker Heights, OH 44120
Local realty services provided by:ERA Real Solutions Realty
Listed by: john j lynch
Office: keller williams citywide
MLS#:5162179
Source:OH_NORMLS
Price summary
- Price:$295,000
- Price per sq. ft.:$141.69
About this home
Beautiful architecture inside and out on this brick beautiful French Normandy home has 3 bedrooms on second floor and a bath and a half and a full bedroom and bath with a tub on the third floor. Lovely hardwood floors throughout the home. Leaded glass windows bring in lots of daylight to the living room, sunroom, dining rooms. The living room features a marble fireplace with wooden mantel, attractive built-in mirrored cabinets with hardwood flooring. Formal dining room and updated kitchen with granite countertops and walnut cabinets and built in electric stove in the peninsula separating the kitchen from the breakfast room. Screened in rear porch with new finished porch balcony above. The master bedroom features built-in shelves and an extra shower room. The updated second floor bath has a ceramic floor and ceramic tub surround. The third-floor bedroom and separate bath are ideal as a guest room or for teenagers who want their own space. The lot is large for the area and features a 2-car detached garage which faces west. Daleford is a lovely tree-lined street in the Fernway neighborhood. The property had a water leak in the second floor bath which also caused damage on the forst floor
Contact an agent
Home facts
- Year built:1928
- Listing ID #:5162179
- Added:92 day(s) ago
- Updated:January 05, 2026 at 09:41 PM
Rooms and interior
- Bedrooms:4
- Total bathrooms:4
- Full bathrooms:2
- Half bathrooms:2
- Living area:2,082 sq. ft.
Heating and cooling
- Heating:Baseboard, Gas, Hot Water, Radiators, Steam
Structure and exterior
- Roof:Asphalt, Fiberglass
- Year built:1928
- Building area:2,082 sq. ft.
- Lot area:0.23 Acres
Utilities
- Water:Public
- Sewer:Public Sewer
Finances and disclosures
- Price:$295,000
- Price per sq. ft.:$141.69
- Tax amount:$9,820 (2024)
New listings near 3356 Daleford Road
- New
 $239,900Active5 beds 4 baths2,900 sq. ft.
$239,900Active5 beds 4 baths2,900 sq. ft.16804 Holbrook Road, Shaker Heights, OH 44120
MLS# 5178628Listed by: KELLER WILLIAMS ELEVATE 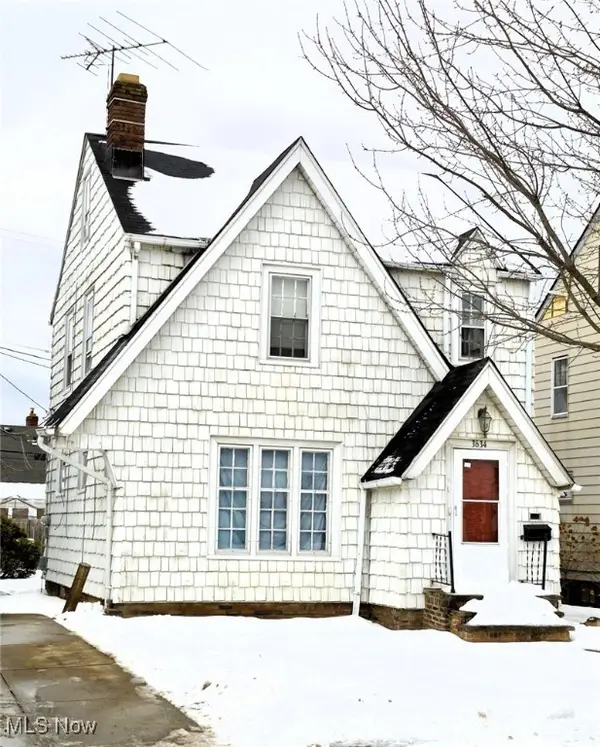 $150,000Active3 beds 2 baths
$150,000Active3 beds 2 baths3634 Pennington Road, Shaker Heights, OH 44120
MLS# 5177924Listed by: MIA BROWN REALTY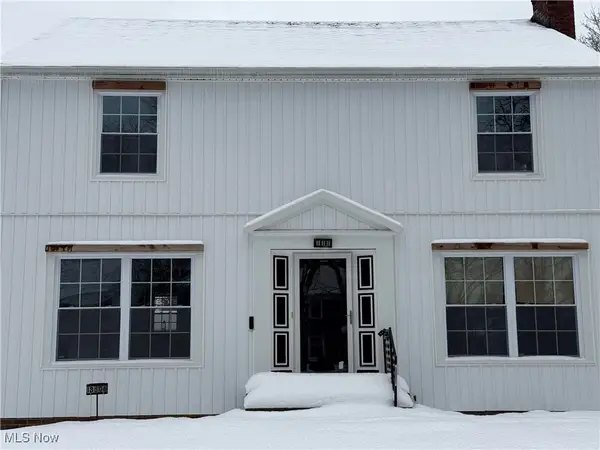 $315,000Active4 beds 2 baths2,100 sq. ft.
$315,000Active4 beds 2 baths2,100 sq. ft.3623 Stoer Road, Shaker Heights, OH 44122
MLS# 5178362Listed by: BEYCOME BROKERAGE REALTY LLC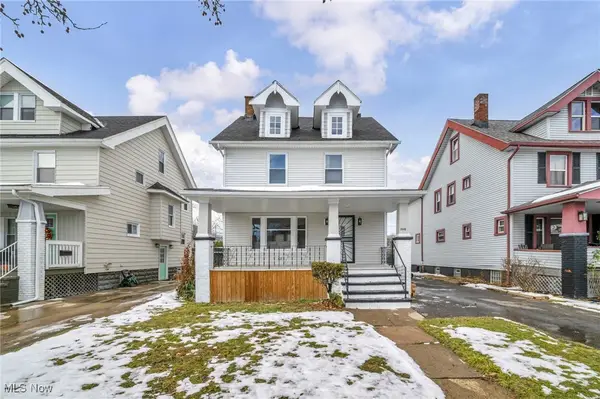 $230,000Active4 beds 2 baths1,500 sq. ft.
$230,000Active4 beds 2 baths1,500 sq. ft.3546 Menlo Road, Shaker Heights, OH 44120
MLS# 5178138Listed by: PLATINUM REAL ESTATE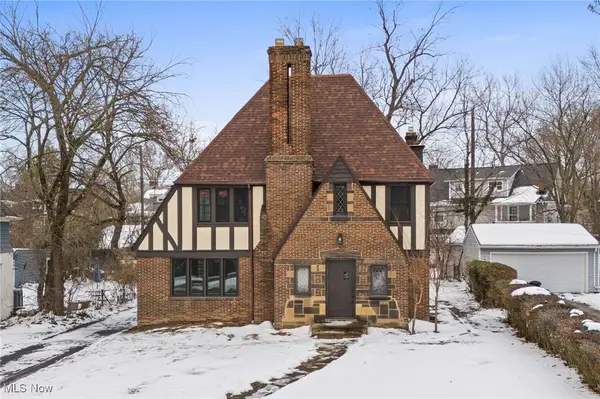 $549,000Active5 beds 4 baths3,715 sq. ft.
$549,000Active5 beds 4 baths3,715 sq. ft.3145 Huntington Road, Shaker Heights, OH 44120
MLS# 5177559Listed by: KELLER WILLIAMS CITYWIDE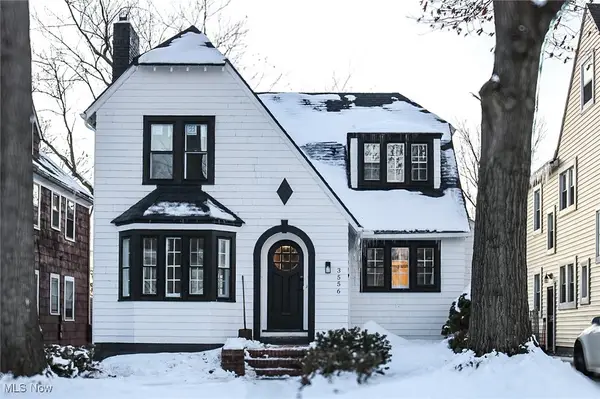 $280,000Active3 beds 2 baths1,482 sq. ft.
$280,000Active3 beds 2 baths1,482 sq. ft.3556 Avalon Road, Shaker Heights, OH 44120
MLS# 5176383Listed by: KELLER WILLIAMS GREATER METROPOLITAN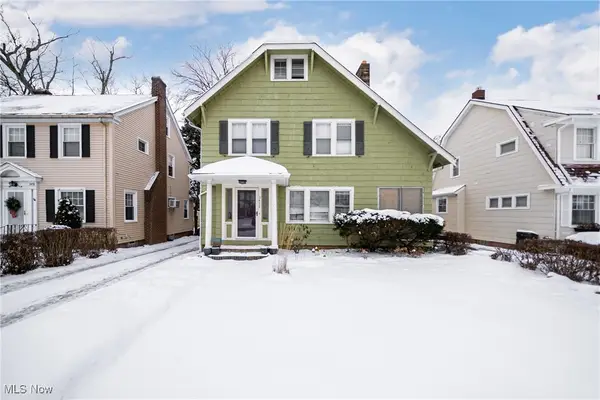 $170,000Active5 beds 3 baths2,554 sq. ft.
$170,000Active5 beds 3 baths2,554 sq. ft.3452 Menlo Road, Shaker Heights, OH 44120
MLS# 5177495Listed by: EXP REALTY, LLC.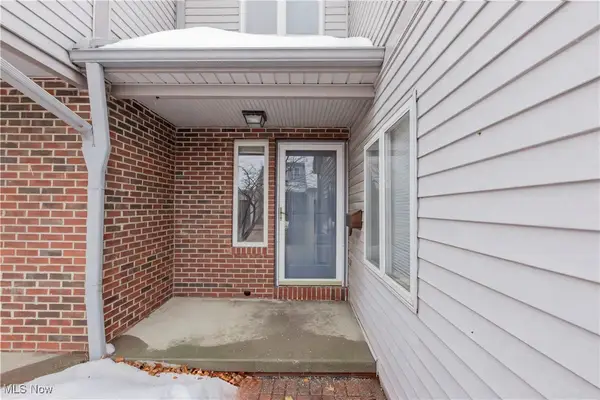 $220,000Active2 beds 3 baths2,176 sq. ft.
$220,000Active2 beds 3 baths2,176 sq. ft.13411 Larchmere Boulevard #303, Shaker Heights, OH 44120
MLS# 5171680Listed by: KELLER WILLIAMS GREATER METROPOLITAN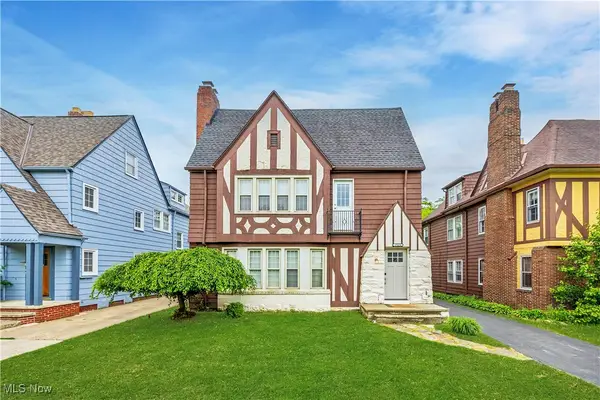 $394,900Active6 beds 3 baths2,498 sq. ft.
$394,900Active6 beds 3 baths2,498 sq. ft.17424 Winslow Road, Shaker Heights, OH 44120
MLS# 5176990Listed by: PREMIER HEIGHTS REALTY LLC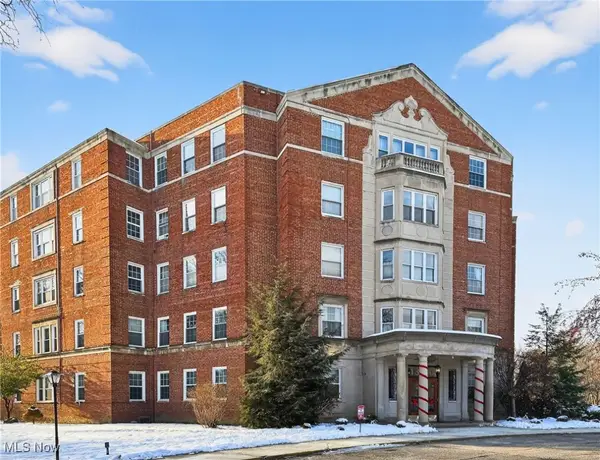 $69,000Active2 beds 2 baths
$69,000Active2 beds 2 baths13800 Fairhill Road #512, Shaker Heights, OH 44120
MLS# 5176730Listed by: PLUM TREE REALTY, LLC
