12160 Village Woods Drive, Sharonville, OH 45241
Local realty services provided by:ERA Martin & Associates
Listed by: wendy hawk
Office: keller williams advisors
MLS#:1856805
Source:OH_CINCY
Price summary
- Price:$550,000
- Price per sq. ft.:$181.04
About this home
Welcome to this spacious 4-bed, 3.5-bath home offering over 4000 sqft of living space & stunning views of Sharon Woods! This home is a true retreat featuring a fenced rear yard, deck & paver patio! Further into the yard you'll find plenty of level green space w/a firepit, views of the peaceful creek, & plenty of space to add a playset-perfect for play or relaxing in nature! Enjoy the open layout w/a 2-sty foyer, formal LR & DR, & 1st flr study-ideal to work from home. The kitchen boasts a cheerful brkfst bay w/serene views! The FR w/FP opens to a 3-season rm-perfect to enjoy year-round. The 2nd flr includes the primary suite w/private bath, & walk-in closet! The laundry rm plus 3 more bdrms round out the 2nd flr! The fin walkout LL offers add'tl space, including a rec rm w/wet bar, exercise area, flex space, & a full bath! Step out to the deck or patio to enjoy the wooded backdrop! Convenient location! This is the one you've been waiting for-a rare blend of space, style, & setting!
Contact an agent
Home facts
- Year built:1990
- Listing ID #:1856805
- Added:48 day(s) ago
- Updated:November 20, 2025 at 08:43 AM
Rooms and interior
- Bedrooms:4
- Total bathrooms:4
- Full bathrooms:3
- Half bathrooms:1
- Living area:3,038 sq. ft.
Heating and cooling
- Cooling:Central Air
- Heating:Forced Air, Gas
Structure and exterior
- Roof:Shingle
- Year built:1990
- Building area:3,038 sq. ft.
- Lot area:0.46 Acres
Utilities
- Water:Public
- Sewer:Public Sewer
Finances and disclosures
- Price:$550,000
- Price per sq. ft.:$181.04
New listings near 12160 Village Woods Drive
- New
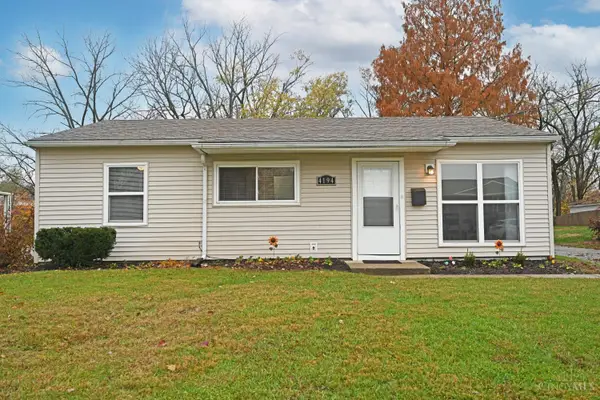 $239,000Active3 beds 1 baths1,325 sq. ft.
$239,000Active3 beds 1 baths1,325 sq. ft.4194 Beavercreek Circle, Cincinnati, OH 45241
MLS# 1862439Listed by: COMEY & SHEPHERD - New
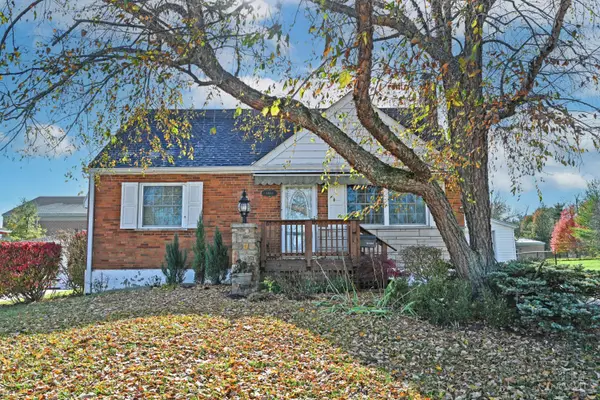 $319,500Active3 beds 3 baths1,359 sq. ft.
$319,500Active3 beds 3 baths1,359 sq. ft.10480 Wintergreen Court, Sharonville, OH 45241
MLS# 1861994Listed by: COMEY & SHEPHERD - New
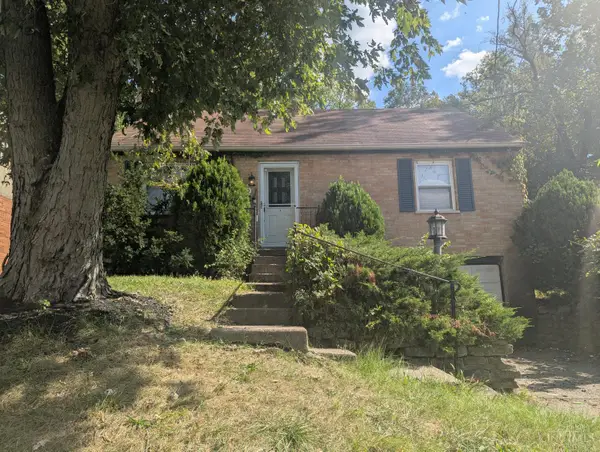 $224,900Active3 beds 1 baths800 sq. ft.
$224,900Active3 beds 1 baths800 sq. ft.3380 Spurrier Lane, Sharonville, OH 45241
MLS# 1861957Listed by: PLUM TREE REALTY - New
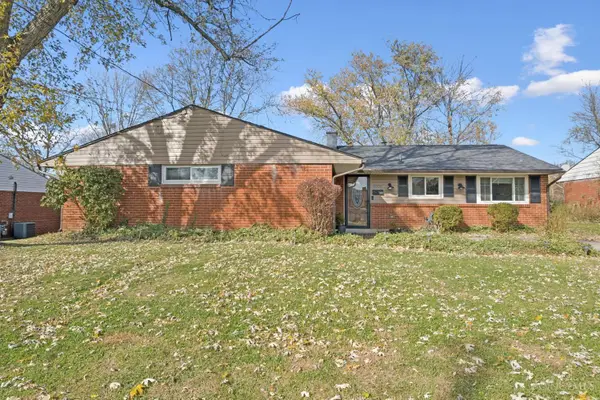 $319,900Active4 beds 2 baths1,404 sq. ft.
$319,900Active4 beds 2 baths1,404 sq. ft.4036 Haverstraw Drive, Sharonville, OH 45241
MLS# 1861856Listed by: PLUM TREE REALTY - New
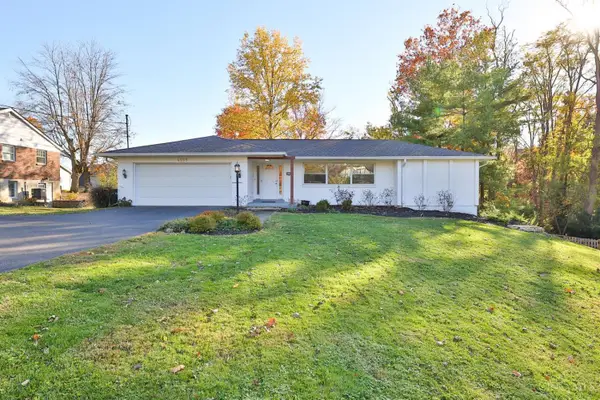 $399,000Active4 beds 2 baths2,123 sq. ft.
$399,000Active4 beds 2 baths2,123 sq. ft.4195 Cornell Road, Sharonville, OH 45241
MLS# 1861673Listed by: SIBCY CLINE, INC. 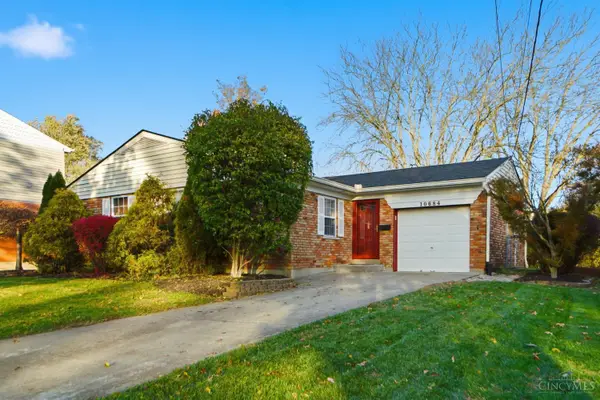 $299,900Pending3 beds 2 baths1,199 sq. ft.
$299,900Pending3 beds 2 baths1,199 sq. ft.10684 Bridlepath Lane, Sharonville, OH 45241
MLS# 1861633Listed by: KELLER WILLIAMS ADVISORS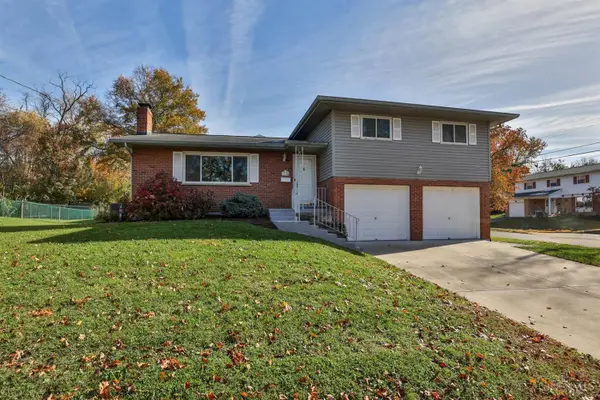 $300,000Pending4 beds 4 baths1,861 sq. ft.
$300,000Pending4 beds 4 baths1,861 sq. ft.11146 Macar Drive, Sharonville, OH 45241
MLS# 1861756Listed by: SIBCY CLINE, INC.- New
 $399,000Active4 beds 2 baths2,123 sq. ft.
$399,000Active4 beds 2 baths2,123 sq. ft.4195 Cornell Road, Cincinnati, OH 45241
MLS# 1861673Listed by: SIBCY CLINE, INC. - New
 $250,000Active2 beds 2 baths952 sq. ft.
$250,000Active2 beds 2 baths952 sq. ft.5375 Londonderry Drive, Sharonville, OH 45241
MLS# 1861539Listed by: CENTURY 21 PREMIERE PROPERTIES  $255,000Pending3 beds 3 baths1,233 sq. ft.
$255,000Pending3 beds 3 baths1,233 sq. ft.11525 Lippelman Road, Sharonville, OH 45246
MLS# 1861158Listed by: COLDWELL BANKER REALTY
