5446 Dickens Drive, Sharonville, OH 45241
Local realty services provided by:ERA Martin & Associates
5446 Dickens Drive,Sharonville, OH 45241
$279,000
- 2 Beds
- 3 Baths
- 1,675 sq. ft.
- Condominium
- Pending
Listed by: scott marvin
Office: team results realty
MLS#:1862716
Source:OH_CINCY
Price summary
- Price:$279,000
- Price per sq. ft.:$166.57
- Monthly HOA dues:$281
About this home
Sunlight shines into this beautiful & fully renovated townhome in popular Copperfield. Luxurious dark walnut butcher block counters, marble backsplash, farmhouse deep sink, stainless appliances & refreshed cabinets. Dining area & vaulted living room lead to your private lanai. Plush new carpet in bedrooms & lower level, marble-tile in renovated primary bath ensuite with double vanity. Recessed lights on 1st & 2nd floor, fresh paint throughout & luxury vinyl plank on 1st floor & in all bathrooms. Finished lower level with versatile space, half bath, laundry, extra storage & covered walkout patio overlooking lush green space & sunset views. Dog-friendly community with clubhouse, happy hour, food trucks & seasonal parties, swimming pool, paved trails, tennis & pickleball courts. With over 1,600 sq ft of finished space, this townhome lives like a single-family home without the maintenance. Easy access to I-275 I-71, I-75 & a direct path into Sharon Woods. Low HOA fees. Schedule a showing!
Contact an agent
Home facts
- Year built:1986
- Listing ID #:1862716
- Added:3 day(s) ago
- Updated:November 25, 2025 at 05:03 PM
Rooms and interior
- Bedrooms:2
- Total bathrooms:3
- Full bathrooms:1
- Half bathrooms:2
- Living area:1,675 sq. ft.
Heating and cooling
- Cooling:Central Air
- Heating:Heat Pump
Structure and exterior
- Roof:Shingle
- Year built:1986
- Building area:1,675 sq. ft.
- Lot area:0.03 Acres
Utilities
- Water:Public
- Sewer:Public Sewer
Finances and disclosures
- Price:$279,000
- Price per sq. ft.:$166.57
New listings near 5446 Dickens Drive
- New
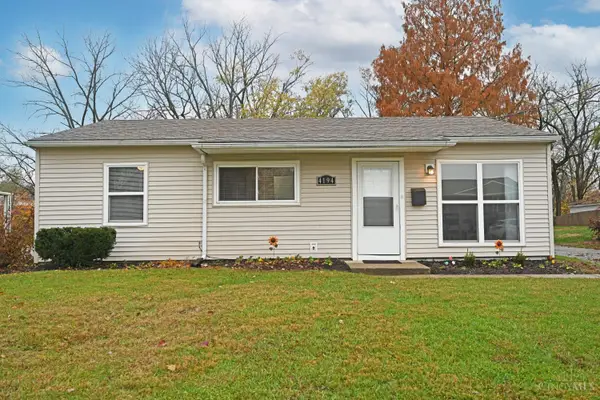 $239,000Active3 beds 1 baths1,325 sq. ft.
$239,000Active3 beds 1 baths1,325 sq. ft.4194 Beavercreek Circle, Sharonville, OH 45241
MLS# 1862439Listed by: COMEY & SHEPHERD - New
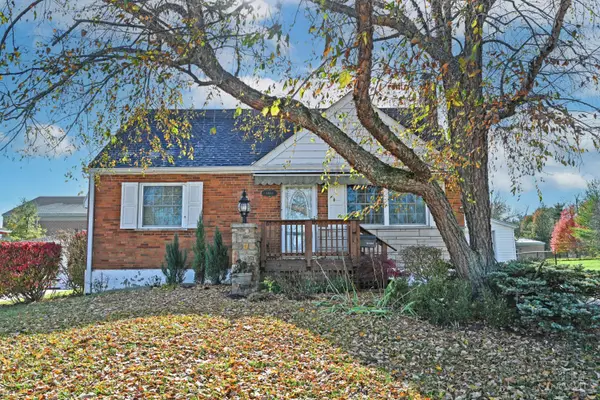 $319,500Active3 beds 3 baths1,359 sq. ft.
$319,500Active3 beds 3 baths1,359 sq. ft.10480 Wintergreen Court, Sharonville, OH 45241
MLS# 1861994Listed by: COMEY & SHEPHERD - New
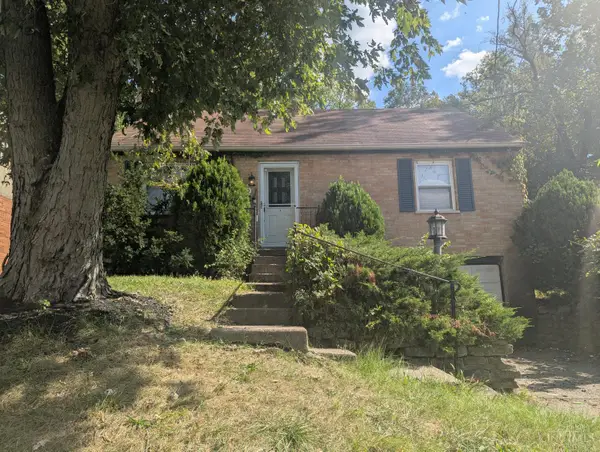 $224,900Active3 beds 1 baths800 sq. ft.
$224,900Active3 beds 1 baths800 sq. ft.3380 Spurrier Lane, Sharonville, OH 45241
MLS# 1861957Listed by: PLUM TREE REALTY 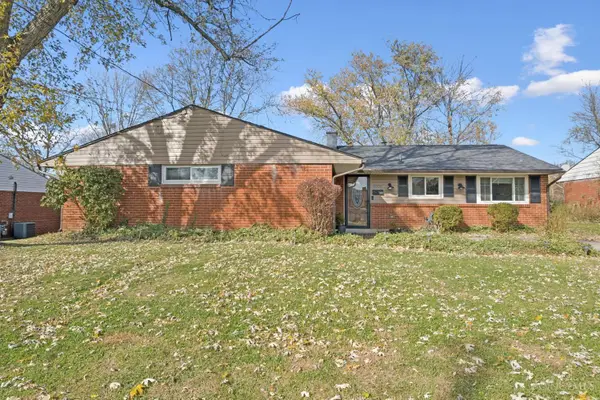 $319,900Active4 beds 2 baths1,404 sq. ft.
$319,900Active4 beds 2 baths1,404 sq. ft.4036 Haverstraw Drive, Sharonville, OH 45241
MLS# 1861856Listed by: PLUM TREE REALTY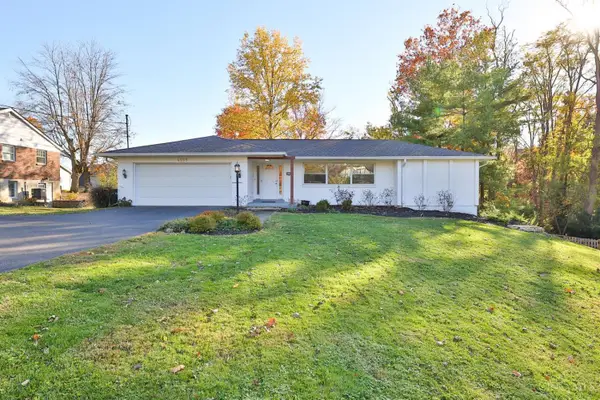 $399,000Pending4 beds 2 baths2,123 sq. ft.
$399,000Pending4 beds 2 baths2,123 sq. ft.4195 Cornell Road, Sharonville, OH 45241
MLS# 1861673Listed by: SIBCY CLINE, INC.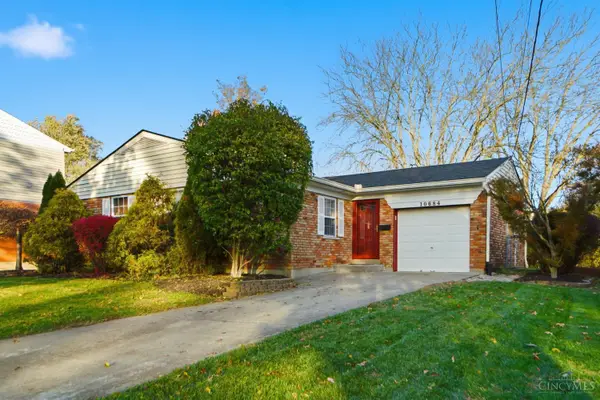 $299,900Pending3 beds 2 baths1,199 sq. ft.
$299,900Pending3 beds 2 baths1,199 sq. ft.10684 Bridlepath Lane, Sharonville, OH 45241
MLS# 1861633Listed by: KELLER WILLIAMS ADVISORS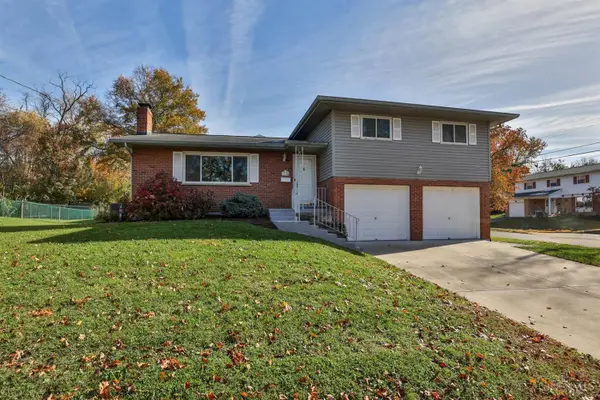 $300,000Pending4 beds 4 baths1,861 sq. ft.
$300,000Pending4 beds 4 baths1,861 sq. ft.11146 Macar Drive, Sharonville, OH 45241
MLS# 1861756Listed by: SIBCY CLINE, INC. $399,000Active4 beds 2 baths2,123 sq. ft.
$399,000Active4 beds 2 baths2,123 sq. ft.4195 Cornell Road, Cincinnati, OH 45241
MLS# 1861673Listed by: SIBCY CLINE, INC. $250,000Active2 beds 2 baths952 sq. ft.
$250,000Active2 beds 2 baths952 sq. ft.5375 Londonderry Drive, Sharonville, OH 45241
MLS# 1861539Listed by: CENTURY 21 PREMIERE PROPERTIES
