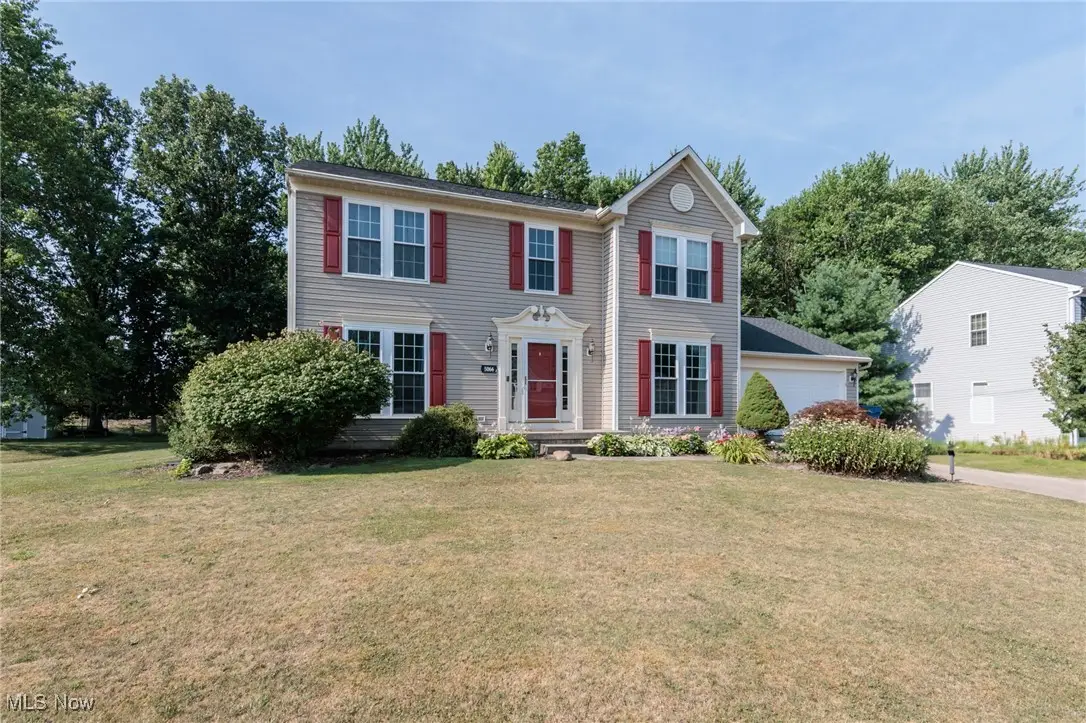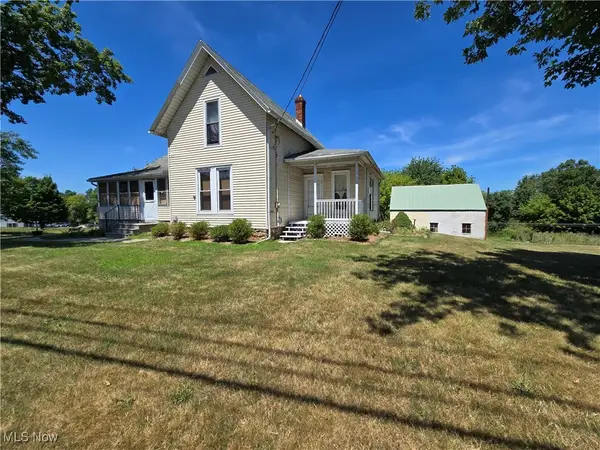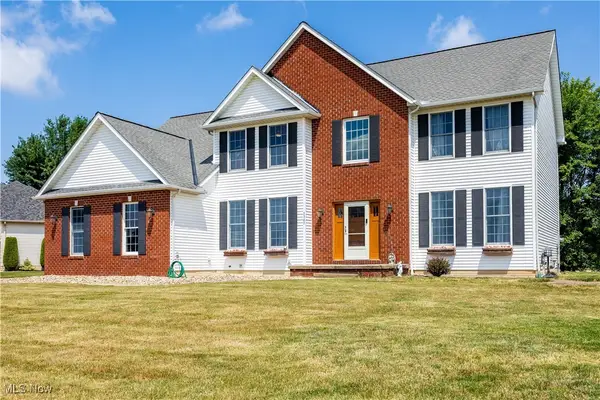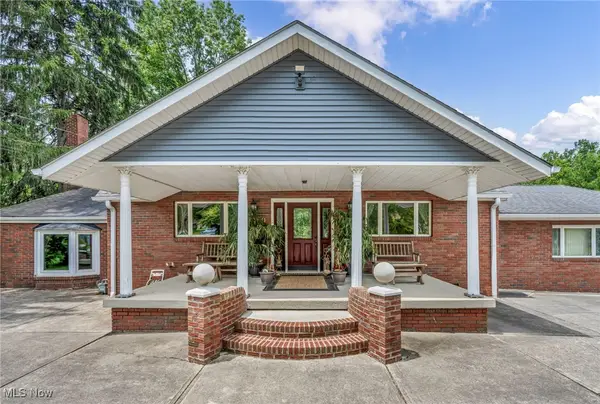5066 Fitch Drive, Sheffield Village, OH 44054
Local realty services provided by:ERA Real Solutions Realty



Listed by:james w fowler
Office:century 21 deanna realty
MLS#:5142027
Source:OH_NORMLS
Price summary
- Price:$364,900
- Price per sq. ft.:$194.93
- Monthly HOA dues:$10.42
About this home
Welcome home to this gorgeous, move-in ready 4 bedroom, 2.5 bath colonial in Settler's Village! Open floor plan with large eat-in kitchen flowing right into the living room w/ hardwood floors. Kitchen features eat-in area, island, pantry, and all appliances- including new stainless fridge! Sliding doors take you out to the large deck w/ pergola and patio overlooking the private, picturesque back yard. Home also features a formal dining room and a private den on the 1st floor. Upstairs you'll find 4 bedrooms, including the master suite which features walk-in closet, bathroom w/ dual sinks, shower, and garden tub! Full basement offers storage galore and tons of potential. Basement is roughed-in for another bathroom and the finishing has already been started! Framing and electrical are already completed to make your finished basement space! Laundry area as well- washer & dryer stay too! So much to mention: New Roof 2021, H2O 2016, new sump pump, new stainless fridge, soundproof windows, storage shed, wooded lot and much more! Call now for your private tour!
Contact an agent
Home facts
- Year built:2003
- Listing Id #:5142027
- Added:24 day(s) ago
- Updated:August 16, 2025 at 02:13 PM
Rooms and interior
- Bedrooms:4
- Total bathrooms:3
- Full bathrooms:2
- Half bathrooms:1
- Living area:1,872 sq. ft.
Heating and cooling
- Cooling:Central Air
- Heating:Forced Air, Gas
Structure and exterior
- Roof:Asphalt, Fiberglass
- Year built:2003
- Building area:1,872 sq. ft.
- Lot area:0.34 Acres
Utilities
- Water:Public
- Sewer:Public Sewer
Finances and disclosures
- Price:$364,900
- Price per sq. ft.:$194.93
- Tax amount:$5,038 (2024)
New listings near 5066 Fitch Drive
- New
 $619,900Active3 beds 2 baths1,875 sq. ft.
$619,900Active3 beds 2 baths1,875 sq. ft.4419 E Lake Road, Sheffield, OH 44054
MLS# 5148709Listed by: CENTURY 21 HOMESTAR - New
 $360,000Active9.47 Acres
$360,000Active9.47 AcresV/L O'neill Boulevard, Sheffield, OH 44055
MLS# 5146036Listed by: RE/MAX TRENDS REALTY  $555,000Active4 beds 4 baths3,220 sq. ft.
$555,000Active4 beds 4 baths3,220 sq. ft.5454 Schueller Boulevard, Sheffield Village, OH 44054
MLS# 5144155Listed by: YUR BETTER HOMES LLC $300,000Pending3 beds 2 baths2,190 sq. ft.
$300,000Pending3 beds 2 baths2,190 sq. ft.5555 Detroit Road, Sheffield, OH 44054
MLS# 5143115Listed by: RUSSELL REAL ESTATE SERVICES $360,000Active3 beds 2 baths2,492 sq. ft.
$360,000Active3 beds 2 baths2,492 sq. ft.2565 Abbe Road, Sheffield Village, OH 44054
MLS# 5140344Listed by: BROKER BROKER REALTY LLC $47,500Active2.39 Acres
$47,500Active2.39 AcresVL School Street, Sheffield, OH 44055
MLS# 5141678Listed by: CENTURY 21 HOMESTAR $450,000Pending4 beds 4 baths3,153 sq. ft.
$450,000Pending4 beds 4 baths3,153 sq. ft.5347 Middlebury Court, Sheffield Village, OH 44054
MLS# 5137744Listed by: RE/MAX CROSSROADS PROPERTIES $350,000Pending4 beds 5 baths2,340 sq. ft.
$350,000Pending4 beds 5 baths2,340 sq. ft.4500 E River Road, Sheffield Village, OH 44054
MLS# 5133153Listed by: RUSSELL REAL ESTATE SERVICES $305,000Pending3 beds 3 baths
$305,000Pending3 beds 3 baths3947 Old Abbe Road, Sheffield Village, OH 44054
MLS# 5119756Listed by: RUSSELL REAL ESTATE SERVICES
