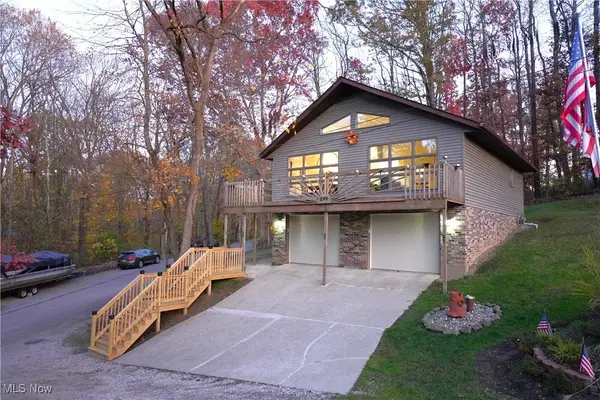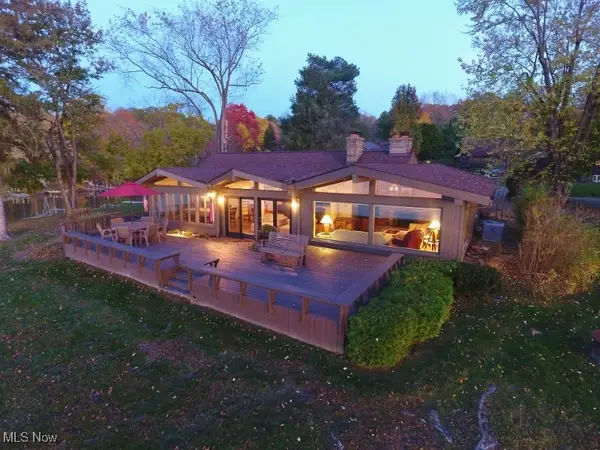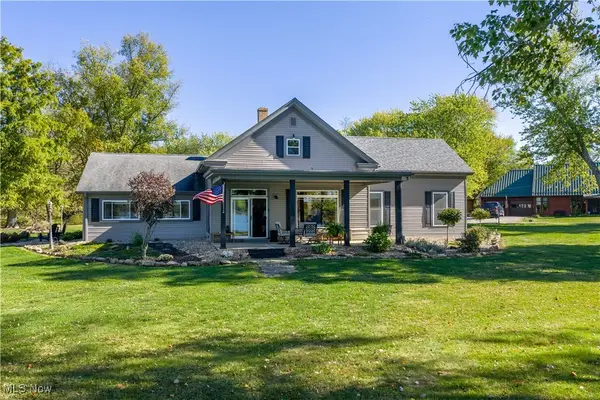1178 Washington Sw Street, Sherrodsville, OH 44675
Local realty services provided by:ERA Real Solutions Realty
Listed by: eric haines
Office: re/max crossroads properties
MLS#:5161853
Source:OH_NORMLS
Price summary
- Price:$549,900
- Price per sq. ft.:$222.09
About this home
Discover one of Atwood Lake’s most distinguished properties, perfectly situated in a charming neighborhood on private land (no lease). This impressive brick lake view home offers the complete lake lifestyle — including two dock slips for your watercraft, just a short walk from your front door, providing easy access to scenic 1,540-acre Atwood Lake & the community beach. Step through the front door into a grand two-story foyer featuring a beautiful oak staircase. The spacious great room showcases soaring ceilings, a gas fireplace, and a dramatic wall of windows overlooking the custom paver patio. The gourmet kitchen is a dream for any culinary enthusiast, featuring abundant white cabinetry, Corian countertops, a gas cooktop, double wall oven, dual ceramic sinks with prep sink, large pantry, & a convenient eat-at bar. The adjoining dining area makes entertaining effortless. The luxurious primary suite is a true retreat, complete with patio doors opening to the back patio. The spa-like ensuite includes a double vanity, oversized custom-tiled shower, soaking tub, walk-in closet, ceramic flooring, and private water closet. Additional main-level highlights include a dedicated home office, spacious laundry room, & half bath. Designed for relaxation and entertaining, the expansive custom paver patio with firepit is accessible from the great room, primary bedroom, and garage — perfect for hosting family and friends. Upstairs, a catwalk loft overlooking the great room & foyer leads to two additional bedrooms & a full bath with a jetted tub & separate shower. The full unfinished basement with gas log fireplace offers endless potential such as a family or recreation room. A massive heated three-car garage provides ample storage and convenience. Notable updates include a new furnace and A/C (2017), Generac 22KW generator (2019), Pella patio doors (2025), & a Clearwater conditioning system. Don’t miss the 3D virtual tour — Turn your dream of lake living at Atwood Lake a reality.
Contact an agent
Home facts
- Year built:1991
- Listing ID #:5161853
- Added:47 day(s) ago
- Updated:November 21, 2025 at 08:19 AM
Rooms and interior
- Bedrooms:3
- Total bathrooms:3
- Full bathrooms:2
- Half bathrooms:1
- Living area:2,476 sq. ft.
Heating and cooling
- Cooling:Central Air
- Heating:Fireplaces, Forced Air, Gas
Structure and exterior
- Roof:Asphalt, Fiberglass
- Year built:1991
- Building area:2,476 sq. ft.
- Lot area:0.27 Acres
Utilities
- Water:Well
- Sewer:Public Sewer
Finances and disclosures
- Price:$549,900
- Price per sq. ft.:$222.09
- Tax amount:$4,099 (2024)
New listings near 1178 Washington Sw Street
- New
 $350,000Active3 beds 2 baths2,080 sq. ft.
$350,000Active3 beds 2 baths2,080 sq. ft.1186 Lincoln Sw Street, Sherrodsville, OH 44675
MLS# 5172703Listed by: RE/MAX CROSSROADS PROPERTIES - Open Sat, 2 to 4pmNew
 $390,000Active2 beds 1 baths
$390,000Active2 beds 1 baths2319 Camille Sw Road, Sherrodsville, OH 44675
MLS# 5171466Listed by: HAYES REALTY  $700,000Pending2 beds 1 baths1,458 sq. ft.
$700,000Pending2 beds 1 baths1,458 sq. ft.2258 Laurel Sw Drive, Sherrodsville, OH 44675
MLS# 5167900Listed by: RE/MAX CROSSROADS PROPERTIES $449,900Pending3 beds 3 baths3,542 sq. ft.
$449,900Pending3 beds 3 baths3,542 sq. ft.1223 New Cumberland Ne Road, Sherrodsville, OH 44675
MLS# 5167609Listed by: RE/MAX CROSSROADS PROPERTIES $1,650,000Pending3 beds 3 baths
$1,650,000Pending3 beds 3 baths2010 Lakewood Sw Road, Sherrodsville, OH 44675
MLS# 5162857Listed by: KELLER WILLIAMS LEGACY GROUP REALTY $64,900Active4 beds 1 baths
$64,900Active4 beds 1 baths240 S Church Street, Sherrodsville, OH 44675
MLS# 5160685Listed by: CUTLER REAL ESTATE $289,900Active2 beds 2 baths2,016 sq. ft.
$289,900Active2 beds 2 baths2,016 sq. ft.4414 Cumberland Sw Road, Sherrodsville, OH 44675
MLS# 5160466Listed by: BARNETT INC. REALTORS
