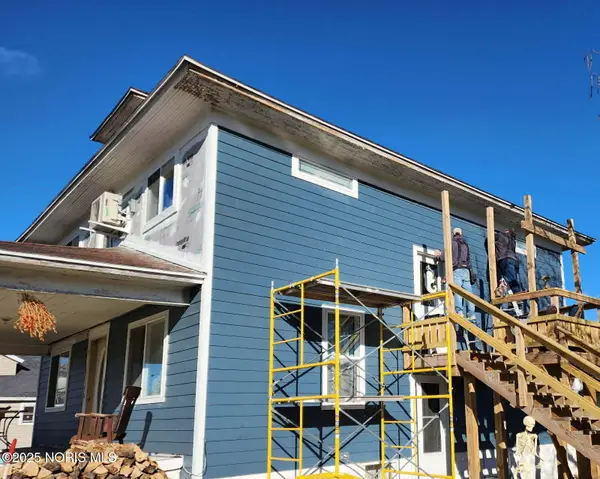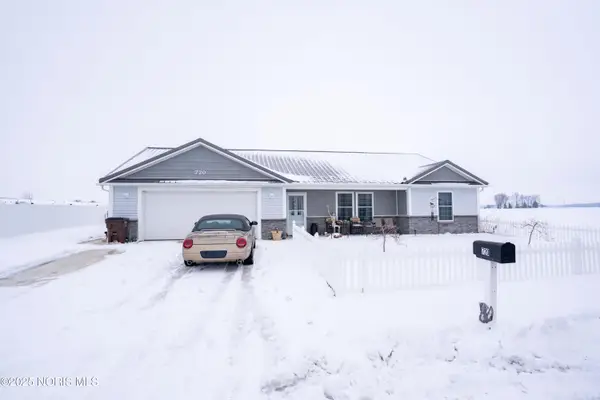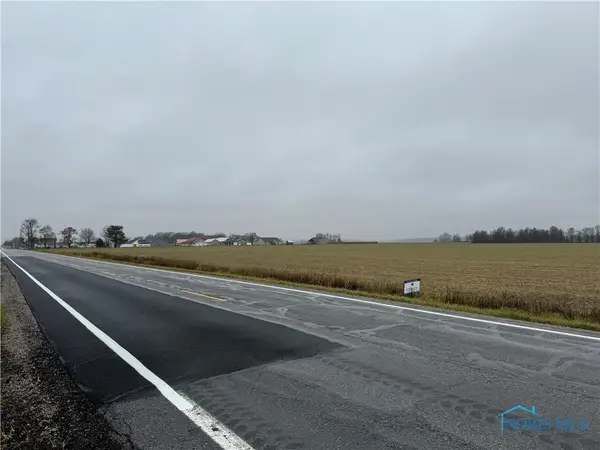116 Wirth Lane, Sherwood, OH 43556
Local realty services provided by:ERA Geyer Noakes Realty Group
Listed by: tamara meeks
Office: re/max preferred associates
MLS#:10000691
Source:OH_TBR
Price summary
- Price:$299,900
- Price per sq. ft.:$168.86
About this home
Stunning 2021 Craftsman-style 3 bedroom, 2 bath home built by Blackbriar Builders. Designed with an open floor plan and high-quality finishes throughout. The spacious living area features a gas fireplace and flows seamlessly into the dining and kitchen spaces. The gourmet kitchen includes all appliances, a large center island, and an oversized pantry. Perfect layout for entertaining or everyday living.Primary suite offers a luxury private bath with linen closet, walk-in shower, and a large walk-in closet. Two additional bedrooms provide flexible use for guests, home office, or hobby space. A bonus room adds versatility for den, study, or playroom. Main-floor laundry provides convenience and function. Attached oversized 2-car garage includes attic storage and plenty of space for vehicles and your toys. Backyard patio offers space for outdoor enjoyment. Home features neutral modern décor, efficient mechanicals, and quality craftsmanship.The remaining 11-year tax abatement provides significant long-term savings—property taxes are based only on the land value during the abatement period, allowing homeowners to build equity faster.No need to wait for new construction—this home is complete, beautifully maintained, and available for immediate occupancy.Buyers must provide valid proof of funds or pre-approval prior to scheduling a showing
Contact an agent
Home facts
- Year built:2021
- Listing ID #:10000691
- Added:210 day(s) ago
- Updated:December 30, 2025 at 09:23 PM
Rooms and interior
- Bedrooms:3
- Total bathrooms:2
- Full bathrooms:2
- Living area:1,776 sq. ft.
Heating and cooling
- Cooling:Central Air
- Heating:Forced Air, Natural Gas
Structure and exterior
- Roof:Shingle
- Year built:2021
- Building area:1,776 sq. ft.
- Lot area:0.3 Acres
Schools
- High school:Fairview
- Middle school:Fairview
- Elementary school:Fairview
Utilities
- Water:Public, Water Connected
- Sewer:Sanitary Sewer, Sewer Connected
Finances and disclosures
- Price:$299,900
- Price per sq. ft.:$168.86
New listings near 116 Wirth Lane
 $229,900Active4 beds -- baths2,104 sq. ft.
$229,900Active4 beds -- baths2,104 sq. ft.115 N Wilmont Street, Sherwood, OH 43556
MLS# 10001797Listed by: EXP REALTY, LLC $389,900Active3 beds 2 baths1,615 sq. ft.
$389,900Active3 beds 2 baths1,615 sq. ft.720 Bergman Drive, Sherwood, OH 43556
MLS# 10002040Listed by: GORRELL BROS. $387,000Active3 beds 2 baths2,277 sq. ft.
$387,000Active3 beds 2 baths2,277 sq. ft.8320 Openlander Road, Sherwood, OH 43556
MLS# 6136480Listed by: GORRELL BROS. $170,000Active4 beds 2 baths1,415 sq. ft.
$170,000Active4 beds 2 baths1,415 sq. ft.130 S Rock Street, Sherwood, OH 43556
MLS# 6135839Listed by: THE DANBERRY CO. $27,000Active4.26 Acres
$27,000Active4.26 Acres0 State Route 18, Sherwood, OH 43556
MLS# 6123113Listed by: SAM SWITZER REALTY LLC $27,000Active0.9 Acres
$27,000Active0.9 Acres0 State Route 18, Sherwood, OH 43556
MLS# 6123115Listed by: SAM SWITZER REALTY LLC
