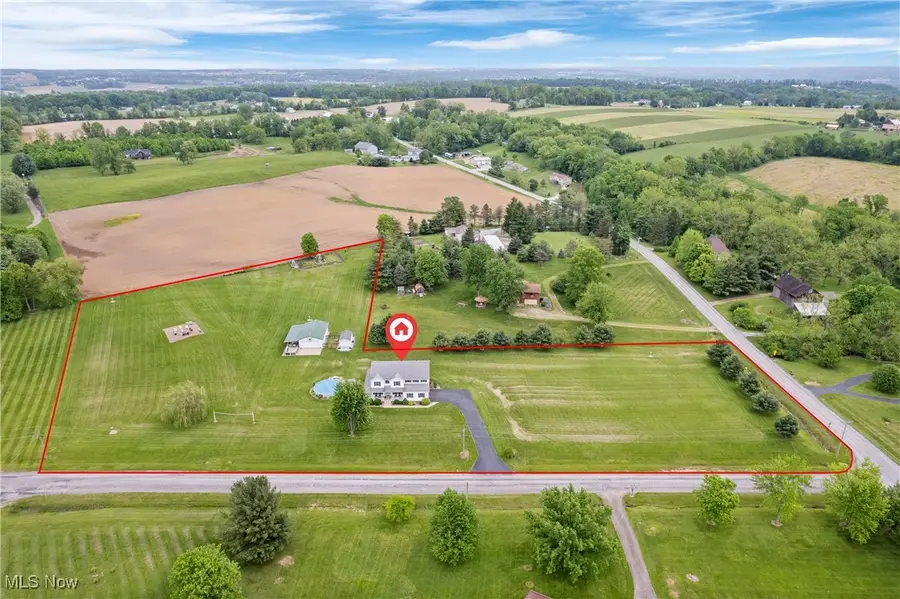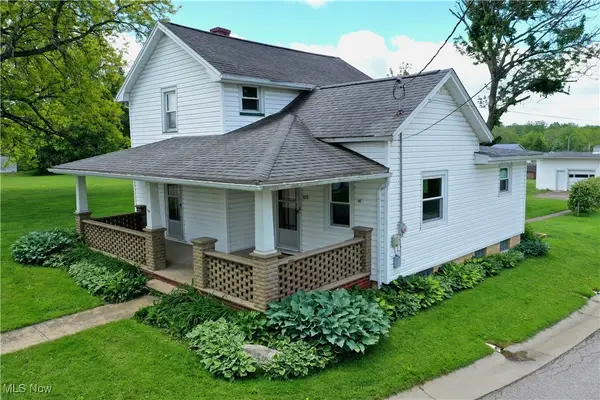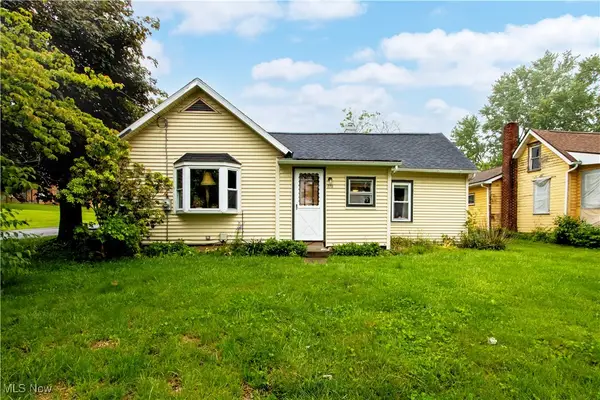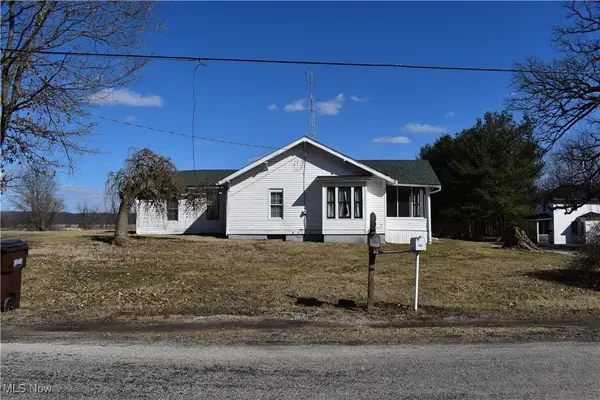6495 Nathaniel Drive, Shreve, OH 44676
Local realty services provided by:ERA Real Solutions Realty



Listed by:dayna edwards
Office:exp realty, llc.
MLS#:5124638
Source:OH_NORMLS
Price summary
- Price:$664,900
- Price per sq. ft.:$162.33
About this home
Welcome to your dream retreat, a stunning custom-built Wayne Yoder colonial home just shy of five acres that perfectly blends luxury with character. As you approach the home, you are greeted by an inviting covered wrap around porch. The entry foyer of the home showcases an open-concept layout which seamlessly connects the spacious living and dining areas, making it ideal for entertaining guests. There are exquisite custom details, including vaulted ceilings, shiplap walls and intricate moldings. The heart of the home lies in the gourmet kitchen, equipped with custom Mullet cabinets, SS appliances, quartz countertops and island that invites culinary creativity. First floor laundry and powder bathroom for convenience. Upstairs, you will find an open loft space perfect for a home office, play room, etc. Two large bedrooms with ample closets along with a 4th bedroom/bonus room with double doors, sharing a full bathroom with tub/shower combo. The primary suite is a true sanctuary featuring vaulted ceiling, shiplap walls, walk-in closet, a lavish ensuite bathroom with mullet double vanity and pantry. The finished walkout basement holds a large recreational room with a movie theater screen and projector that conveys. Additional gaming room along with storage and half bathroom. The back deck leads to a true outdoor private oasis. The outdoor living space includes a fully insulated two car detached garage with electricity and water. Two tv's that convey along with a winch for working on cars. The structure has a covered porch area great for entertaining with patio lights. Additional one car barn for storage, above ground swimming pool, hot tub, frisbee golf and fire pit area, along with chicken coop. This home is not just a place to live; it's a lifestyle. Schedule your showing today!
Contact an agent
Home facts
- Year built:2006
- Listing Id #:5124638
- Added:86 day(s) ago
- Updated:August 16, 2025 at 07:18 AM
Rooms and interior
- Bedrooms:4
- Total bathrooms:4
- Full bathrooms:2
- Half bathrooms:2
- Living area:4,096 sq. ft.
Heating and cooling
- Cooling:Central Air
- Heating:Heat Pump
Structure and exterior
- Roof:Asphalt, Fiberglass
- Year built:2006
- Building area:4,096 sq. ft.
- Lot area:4.9 Acres
Utilities
- Water:Well
- Sewer:Septic Tank
Finances and disclosures
- Price:$664,900
- Price per sq. ft.:$162.33
- Tax amount:$5,091 (2024)
New listings near 6495 Nathaniel Drive
 $201,000Active4 beds 3 baths1,693 sq. ft.
$201,000Active4 beds 3 baths1,693 sq. ft.301 N Main Street, Shreve, OH 44676
MLS# 5145650Listed by: HOME EQUITY REALTY GROUP $275,000Pending3 beds 3 baths1,964 sq. ft.
$275,000Pending3 beds 3 baths1,964 sq. ft.4545 S Elyria Road, Shreve, OH 44676
MLS# 5141994Listed by: THE DANBERRY CO. $539,000Active3 beds 3 baths3,032 sq. ft.
$539,000Active3 beds 3 baths3,032 sq. ft.5001 S Jefferson Road, Shreve, OH 44676
MLS# 5140602Listed by: DONALD K. GANT REALTY $199,000Pending2 beds 1 baths1,294 sq. ft.
$199,000Pending2 beds 1 baths1,294 sq. ft.503 S Market Street, Shreve, OH 44676
MLS# 5127859Listed by: OWENS REAL ESTATE FIRM, INC. $157,000Active2 beds 1 baths1,052 sq. ft.
$157,000Active2 beds 1 baths1,052 sq. ft.270 Church St, Shreve, OH 44676
MLS# 5122350Listed by: RE/MAX SHOWCASE $299,000Active16.31 Acres
$299,000Active16.31 AcresForce Road, Shreve, OH 44676
MLS# 5108355Listed by: RE/MAX EDGE REALTY $1,400,000Active188.15 Acres
$1,400,000Active188.15 AcresWilderness Road, Shreve, OH 44676
MLS# 5130117Listed by: KAUFMAN REALTY & AUCTION, LLC $9,460,020Active3 beds 1 baths969 sq. ft.
$9,460,020Active3 beds 1 baths969 sq. ft.8978 Funk S Road, Shreve, OH 44676
MLS# 5105152Listed by: THE DANBERRY CO. $9,460,020Active473 Acres
$9,460,020Active473 Acres8978 Funk S Road, Shreve, OH 44676
MLS# 5105156Listed by: THE DANBERRY CO.
