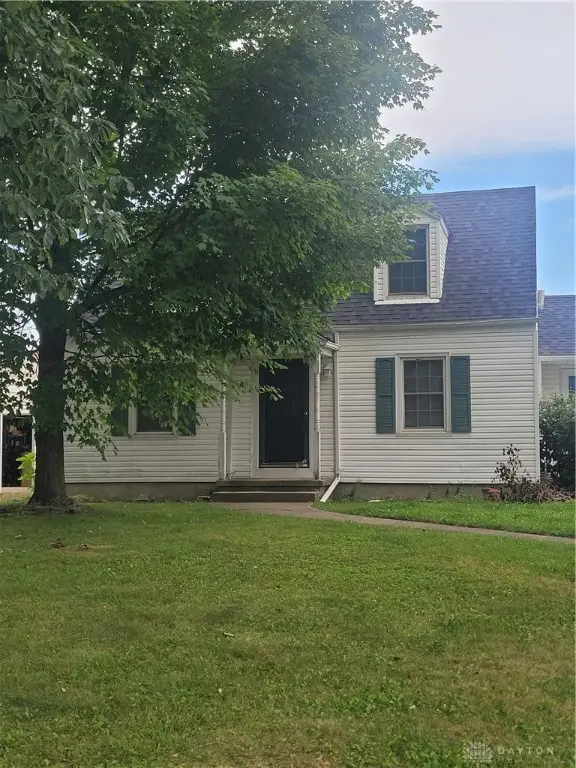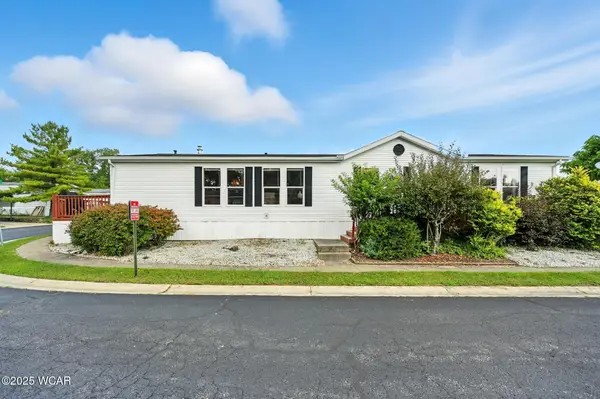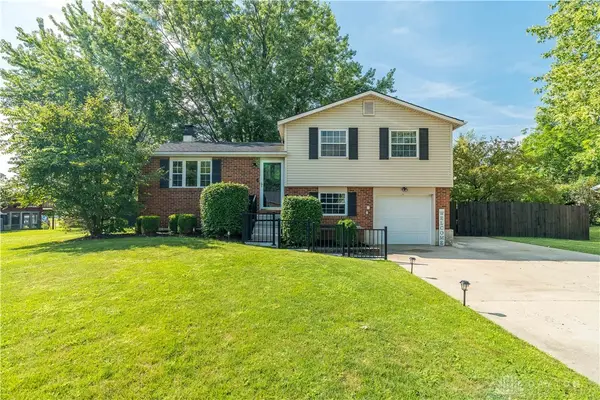1085 Winter Ridge Drive, Sidney, OH 45365
Local realty services provided by:ERA Petkus Weiss

1085 Winter Ridge Drive,Sidney, OH 45365
$535,000
- 3 Beds
- 3 Baths
- 2,236 sq. ft.
- Single family
- Pending
Listed by:gay smith(937) 507-4341
Office:gay smith/associates
MLS#:934520
Source:OH_DABR
Price summary
- Price:$535,000
- Price per sq. ft.:$239.27
About this home
Step into 2,236 sq. ft. of bright, open living space in this brand-new home designed for comfort, convenience, and a touch of luxury. From the welcoming covered front porch to the spacious covered deck in back, every inch is thoughtfully crafted.
The heart of the home is a wide-open floorplan that seamlessly connects the kitchen, dining area, and vaulted great room. The kitchen features a center island, full suite of appliances, and plenty of room to gather. A stone gas fireplace anchors the great room, while expansive windows flood the space with natural light and frame peaceful backyard views - with no neighbors in sight.
The walkout basement is a major bonus, offering two access points: one from inside the home, and another from the attached garage - ideal for storage, future finishing, or a workshop setup.
Just off the foyer, a dedicated office provides a quiet place to work or study. Two bedrooms share a full bath with a tub and are separated for privacy - each with large closets. On the opposite side of the home, the owner's suite is set to the rear for maximum quiet and privacy. It includes a spacious walk-in closet and a bathroom with a full walk-in shower.
Rounding out the layout: a convenient half bath and a well-placed utility room.
This home offers modern living with practical touches, privacy, and plenty of space - both inside and out.
Contact an agent
Home facts
- Year built:2025
- Listing Id #:934520
- Added:70 day(s) ago
- Updated:August 09, 2025 at 07:22 AM
Rooms and interior
- Bedrooms:3
- Total bathrooms:3
- Full bathrooms:2
- Half bathrooms:1
- Living area:2,236 sq. ft.
Structure and exterior
- Year built:2025
- Building area:2,236 sq. ft.
- Lot area:0.86 Acres
Finances and disclosures
- Price:$535,000
- Price per sq. ft.:$239.27
New listings near 1085 Winter Ridge Drive
- New
 $100,000Active3 beds 1 baths952 sq. ft.
$100,000Active3 beds 1 baths952 sq. ft.1302 N Main Avenue, Sidney, OH 45365
MLS# 941313Listed by: HOWARD HANNA REAL ESTATE SERV - New
 $70,900Active3 beds 2 baths1,600 sq. ft.
$70,900Active3 beds 2 baths1,600 sq. ft.1032 Cinnamon Ridge Lane, Sidney, OH 45365
MLS# 307944Listed by: BINKLEY REAL ESTATE- LIMA - New
 $195,000Active3 beds 2 baths1,548 sq. ft.
$195,000Active3 beds 2 baths1,548 sq. ft.747 Chestnut Avenue, Sidney, OH 45365
MLS# 941145Listed by: EB REAL ESTATE - New
 $299,900Active3 beds 2 baths1,617 sq. ft.
$299,900Active3 beds 2 baths1,617 sq. ft.1762 Creekside Court, Sidney, OH 45365
MLS# 307889Listed by: FATHOM REALTY OH LLC - New
 $172,500Active2 beds 1 baths989 sq. ft.
$172,500Active2 beds 1 baths989 sq. ft.812 Chestnut Avenue, Sidney, OH 45365
MLS# 940642Listed by: GAY SMITH/ASSOCIATES  $179,900Active3 beds 2 baths2,232 sq. ft.
$179,900Active3 beds 2 baths2,232 sq. ft.620 S Ohio Avenue, Sidney, OH 45365
MLS# 307847Listed by: SLUSS REALTY COMPANY $249,900Active2 beds 1 baths1,040 sq. ft.
$249,900Active2 beds 1 baths1,040 sq. ft.120 E Pinehurst Street, Sidney, OH 45365
MLS# 940241Listed by: HOWARD HANNA REAL ESTATE SERV $260,000Active3 beds 2 baths1,766 sq. ft.
$260,000Active3 beds 2 baths1,766 sq. ft.627 Arrowhead Drive, Sidney, OH 45365
MLS# 940175Listed by: HOWARD HANNA REAL ESTATE SERV $172,000Active3 beds 1 baths1,596 sq. ft.
$172,000Active3 beds 1 baths1,596 sq. ft.220 Kossuth Street, Sidney, OH 45365
MLS# 940163Listed by: KELLER WILLIAMS HOME TOWN RLTY $219,900Active4 beds 2 baths1,622 sq. ft.
$219,900Active4 beds 2 baths1,622 sq. ft.10994 Little Turtle Way, Sidney, OH 45365
MLS# 939801Listed by: LUMA REALTY
