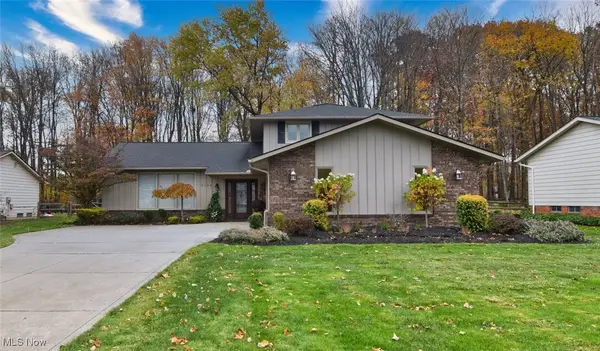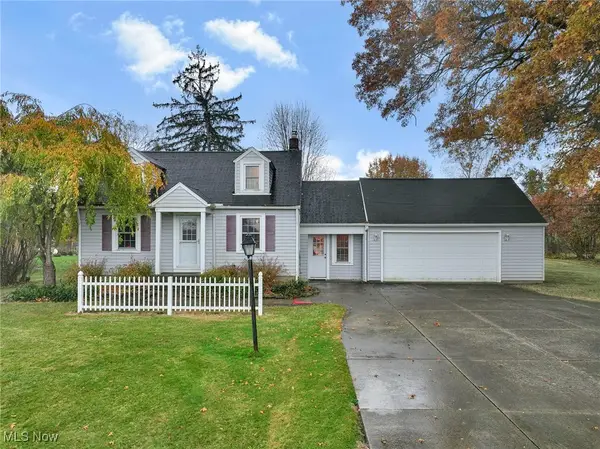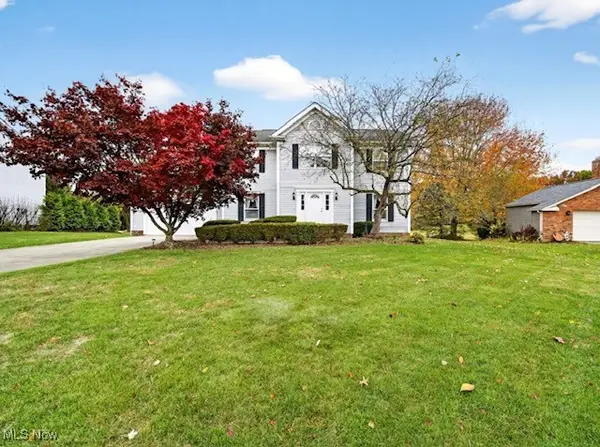32623 Jefferson Drive, Solon, OH 44139
Local realty services provided by:ERA Real Solutions Realty
Listed by: sandy braun
Office: keller williams living
MLS#:5156982
Source:OH_NORMLS
Price summary
- Price:$269,000
- Price per sq. ft.:$135.58
About this home
Rare and highly sought-after 3-bedroom, 2 full baths, and 2 half baths end unit in Liberty Hills. New carpeting has been installed on the main level and the basement recreation room. Large family room features a classic brick fireplace with a wood-burning insert. Glass patio sliders lead to a private concrete patio surrounded by trees. The semi-formal dining room, with chair rail and crown molding, is open to the fully equipped kitchen, which includes a pantry and plenty of dark wood cabinets. Appliances are included. Upstairs, you'll find three good-sized bedrooms, including the spacious primary suite with a private deck, walk-in closet, and an ensuite full bath. The second full bath is also upstairs. The full basement is half-finished, with new paint and carpeting, recessed lights, and a half bath. The two-car attached garage features durable, premium $5,000 epoxy flooring. The seller has generously offered a 1-year home warranty for the buyer. This property is close to schools, shopping, and the highway. Solon has been considered a top school district in the state for years. This is easy to show and available immediately. Call today to schedule a showing!
Contact an agent
Home facts
- Year built:1978
- Listing ID #:5156982
- Added:56 day(s) ago
- Updated:November 18, 2025 at 03:18 PM
Rooms and interior
- Bedrooms:3
- Total bathrooms:4
- Full bathrooms:2
- Half bathrooms:2
- Living area:1,984 sq. ft.
Heating and cooling
- Cooling:Central Air
- Heating:Forced Air
Structure and exterior
- Roof:Asphalt, Fiberglass
- Year built:1978
- Building area:1,984 sq. ft.
Utilities
- Water:Public
- Sewer:Public Sewer
Finances and disclosures
- Price:$269,000
- Price per sq. ft.:$135.58
- Tax amount:$3,861 (2024)
New listings near 32623 Jefferson Drive
- New
 $450,000Active4 beds 3 baths3,112 sq. ft.
$450,000Active4 beds 3 baths3,112 sq. ft.32651 North Burr Oak, Solon, OH 44139
MLS# 5172148Listed by: KELLER WILLIAMS GREATER METROPOLITAN - New
 $450,000Active3 beds 2 baths2,075 sq. ft.
$450,000Active3 beds 2 baths2,075 sq. ft.32443 S Burr Oak Drive, Solon, OH 44139
MLS# 5171329Listed by: CENTURY 21 PREMIERE PROPERTIES, INC.  $469,000Pending4 beds 3 baths2,416 sq. ft.
$469,000Pending4 beds 3 baths2,416 sq. ft.5123 Cheswick Drive, Solon, OH 44139
MLS# 5169810Listed by: THE AGENCY CLEVELAND NORTHCOAST- New
 $499,000Active4 beds 2 baths3,342 sq. ft.
$499,000Active4 beds 2 baths3,342 sq. ft.34840 Sherwood Drive, Solon, OH 44139
MLS# 5168387Listed by: ENGEL & VLKERS DISTINCT  $524,900Active4 beds 4 baths3,813 sq. ft.
$524,900Active4 beds 4 baths3,813 sq. ft.35160 Spatterdock Lane, Solon, OH 44139
MLS# 5170469Listed by: KEY REALTY $210,000Pending3 beds 2 baths1,404 sq. ft.
$210,000Pending3 beds 2 baths1,404 sq. ft.33560 Arthur Road, Solon, OH 44139
MLS# 5169915Listed by: RE/MAX HAVEN REALTY $1,499,000Active5 beds 4 baths4,750 sq. ft.
$1,499,000Active5 beds 4 baths4,750 sq. ft.5076 Neptune Oval, Solon, OH 44139
MLS# 5152625Listed by: RE/MAX TRADITIONS $485,000Active4 beds 4 baths
$485,000Active4 beds 4 baths33771 Canterbury Road, Solon, OH 44139
MLS# 5169293Listed by: CENTURY 21 HOMESTAR $415,000Active3 beds 2 baths1,978 sq. ft.
$415,000Active3 beds 2 baths1,978 sq. ft.32760 Ledge Hill Drive, Solon, OH 44139
MLS# 5168632Listed by: BERKSHIRE HATHAWAY HOMESERVICES PROFESSIONAL REALTY $425,000Active4 beds 3 baths2,975 sq. ft.
$425,000Active4 beds 3 baths2,975 sq. ft.5910 Som Center Road, Solon, OH 44139
MLS# 5169121Listed by: PLUM TREE REALTY, LLC
