37436 Hunters Ridge Road, Solon, OH 44139
Local realty services provided by:ERA Real Solutions Realty
Listed by:adam w burr
Office:homesmart real estate momentum llc.
MLS#:5152841
Source:OH_NORMLS
Price summary
- Price:$400,000
- Price per sq. ft.:$135.32
About this home
Welcome to this freshly updated split-level home that has so much to offer. This 4 bedroom / 3 full bath home features fresh paint throughout, a new hot water tank installed in 2024, Kraftmaid kitchen cabinets, granite countertops, and stainless steel appliances. When you walk inside you will be greeted with a large, open foyer which leads you into the vaulted living and dining room which boats a large picture window. It also leads straight to the thoughtfully designed Kraftmaid kitchen with heated tile floors and a eat-in area (perfect for everyday meals, homework, or crafts). The kitchen also has a removable island which is ideal for prepping and entertaining. Two steps down from the kitchen is the family room which features built in cabinets for plenty of storage whether it be games, crafts, overflow, etc., and a built-in desk which is convenient for work from home. The family room also has a wood burning fireplace and a patio door to the fenced in backyard. On that same level you will find the laundry room with more built in storage, a full bathroom with a shower and heated tile floors, and a large bedroom. On the upstairs level you will find three large bedrooms. One has its own private attached full bathroom with a heated tile floors and a tile shower. There is another full bathroom off the hallway with a spa tub/shower combo. The partially finished basement has tile floors, a large closet area, built-in cabinets with a sink and granite countertops. This space is perfect for entertaining or family fun. The other part of the basement offers more storage with another work sink and a nice place for a workshop. It could easily be converted into even more living space. Outside there are many beautiful plants and a large stone patio. This home also includes a whole house gas generator.
Contact an agent
Home facts
- Year built:1975
- Listing ID #:5152841
- Added:3 day(s) ago
- Updated:September 03, 2025 at 03:42 PM
Rooms and interior
- Bedrooms:4
- Total bathrooms:3
- Full bathrooms:3
- Living area:2,956 sq. ft.
Heating and cooling
- Cooling:Central Air
- Heating:Forced Air
Structure and exterior
- Roof:Asphalt, Fiberglass
- Year built:1975
- Building area:2,956 sq. ft.
- Lot area:0.37 Acres
Utilities
- Water:Public
- Sewer:Public Sewer
Finances and disclosures
- Price:$400,000
- Price per sq. ft.:$135.32
- Tax amount:$6,844 (2024)
New listings near 37436 Hunters Ridge Road
- New
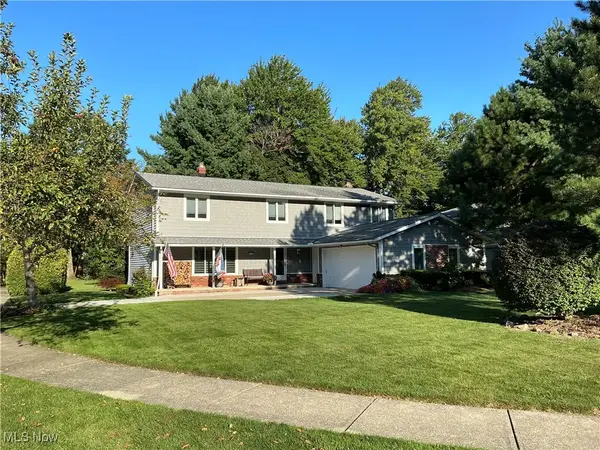 $550,000Active4 beds 4 baths3,862 sq. ft.
$550,000Active4 beds 4 baths3,862 sq. ft.5158 Lansdowne Drive, Solon, OH 44139
MLS# 5152115Listed by: RE/MAX TRADITIONS 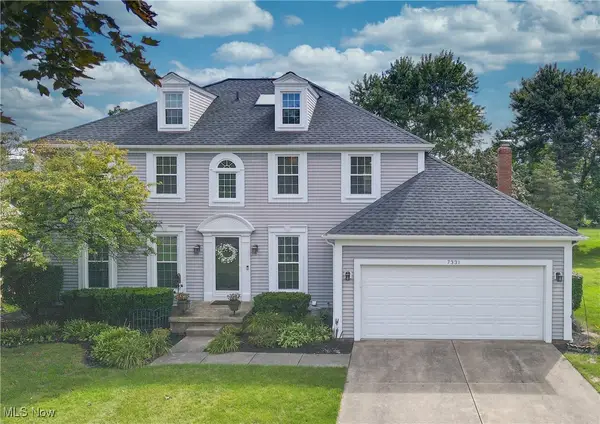 $450,000Pending4 beds 3 baths2,428 sq. ft.
$450,000Pending4 beds 3 baths2,428 sq. ft.7331 Cheshire Place, Solon, OH 44139
MLS# 5151487Listed by: EXP REALTY, LLC.- New
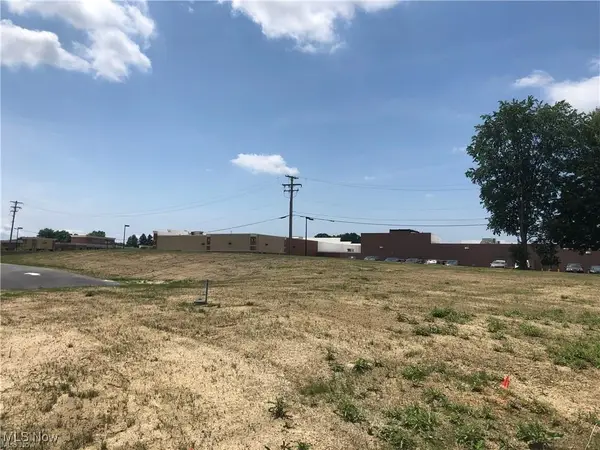 $1,400,000Active1.75 Acres
$1,400,000Active1.75 AcresV/L (1.32 Acres) Aurora Road, Solon, OH 44139
MLS# 5152543Listed by: BERKSHIRE HATHAWAY HOMESERVICES STOUFFER REALTY 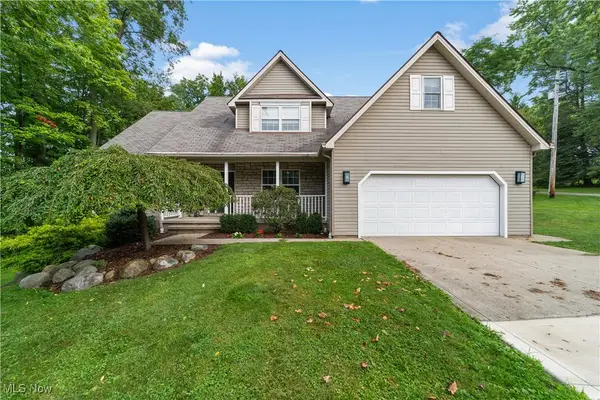 $590,000Pending4 beds 3 baths3,044 sq. ft.
$590,000Pending4 beds 3 baths3,044 sq. ft.30825 Cannon Road, Solon, OH 44139
MLS# 5151026Listed by: CENTURY 21 HOMESTAR- New
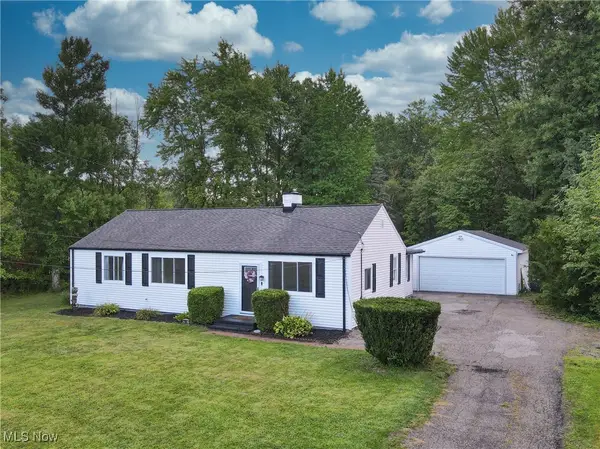 $259,900Active3 beds 1 baths1,344 sq. ft.
$259,900Active3 beds 1 baths1,344 sq. ft.7161 Som Center Road, Solon, OH 44139
MLS# 5152219Listed by: RE/MAX CROSSROADS PROPERTIES 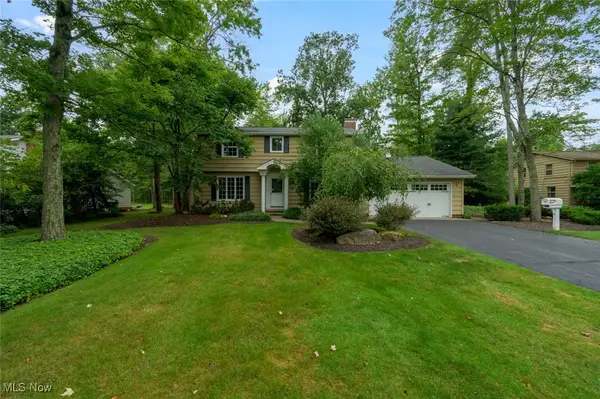 $375,000Pending4 beds 3 baths2,384 sq. ft.
$375,000Pending4 beds 3 baths2,384 sq. ft.6010 Liberty Road, Solon, OH 44139
MLS# 5150564Listed by: PATHWAY REAL ESTATE- Open Sun, 1 to 3pm
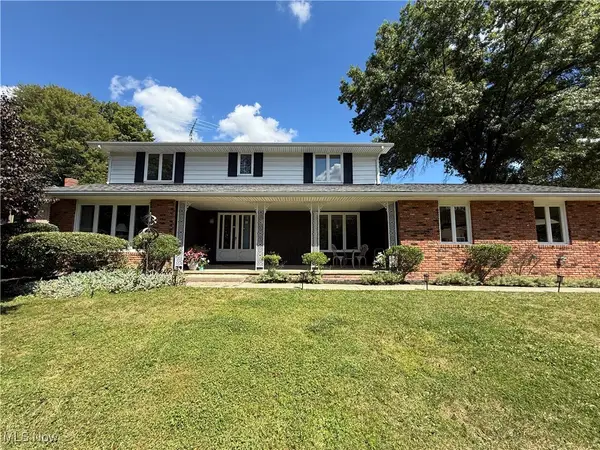 $515,000Active4 beds 4 baths3,714 sq. ft.
$515,000Active4 beds 4 baths3,714 sq. ft.32775 Ledge Hill Drive, Solon, OH 44139
MLS# 5150476Listed by: ASPIRE COMMUNITY REALTY, LLC 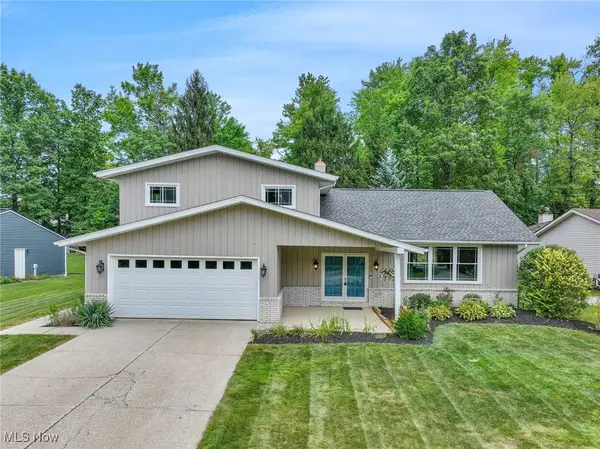 $369,000Pending3 beds 3 baths2,203 sq. ft.
$369,000Pending3 beds 3 baths2,203 sq. ft.32055 Tracy Lane, Solon, OH 44139
MLS# 5149402Listed by: RE/MAX HAVEN REALTY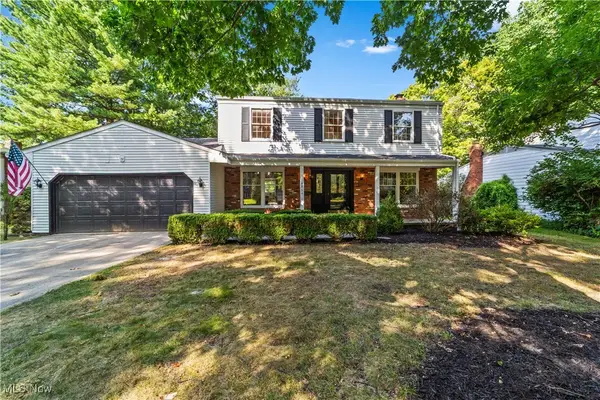 $389,900Pending4 beds 3 baths1,976 sq. ft.
$389,900Pending4 beds 3 baths1,976 sq. ft.6864 Green Ridge Avenue, Solon, OH 44139
MLS# 5150139Listed by: REAL ESTATE QUEST, INC.
